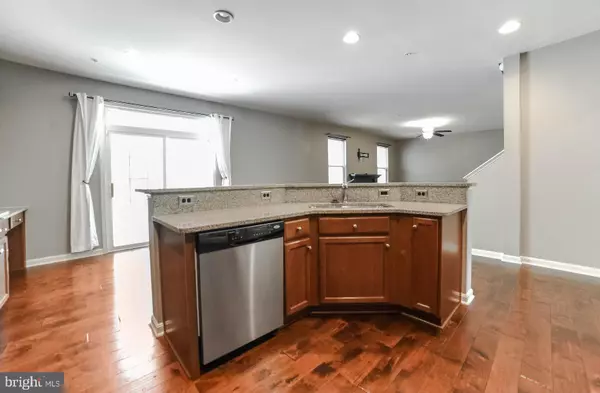$475,000
$475,000
For more information regarding the value of a property, please contact us for a free consultation.
43992 SWIFT FOX DR California, MD 20619
4 Beds
4 Baths
3,374 SqFt
Key Details
Sold Price $475,000
Property Type Single Family Home
Sub Type Detached
Listing Status Sold
Purchase Type For Sale
Square Footage 3,374 sqft
Price per Sqft $140
Subdivision Woodland Park Of Wildewood
MLS Listing ID MDSM2002226
Sold Date 11/19/21
Style Colonial
Bedrooms 4
Full Baths 3
Half Baths 1
HOA Fees $80/mo
HOA Y/N Y
Abv Grd Liv Area 2,674
Originating Board BRIGHT
Year Built 2011
Annual Tax Amount $3,756
Tax Year 2020
Lot Size 7,968 Sqft
Acres 0.18
Property Description
This 4-bedroom, 3.5 bath Colonial has upgrades galore! Main floor has gorgeous, hand-scraped engineered hardwood flooring throughout. Formal living room off foyer features a bay window and makes a great home office, play room or study. Set the table for VIP guests in the formal dining room or grab a quick bite in the eat-in kitchen. Lots of recessed lighting in the open concept kitchen/family room. Gourmet kitchen complete with Cherry cabinets, stainless appliances, granite counters, gas cooktop, double wall ovens, big center island and pantry - even a built-in desk! Get comfy by the gas fireplace in the family room. Primary bedroom w/giant walk-in closet and attached bath w/rain shower head and jetted soaking tub. Jack & Jill bath and a walk-in closet are featured in other upstair bedrooms. Out back, enjoy the easy maintenance of composite decking w/vinyl rail that backs to trees! Downstairs, relax in the finished bonus room with full bath. Media room, games, exercise equipment? You name it! Plenty of unfinished storage as well. A 2-car garage, Vivint alarm system and all the great Wildewood amenities make this a home you don't want to miss! Request a showing today!
Location
State MD
County Saint Marys
Zoning RL
Rooms
Other Rooms Living Room, Dining Room, Primary Bedroom, Bedroom 2, Bedroom 3, Bedroom 4, Kitchen, Game Room, Family Room, Foyer, Laundry, Storage Room, Bathroom 2, Bonus Room, Primary Bathroom
Basement Connecting Stairway, Rear Entrance, Full, Fully Finished, Walkout Level
Interior
Interior Features Breakfast Area, Family Room Off Kitchen, Kitchen - Gourmet, Kitchen - Island, Dining Area, Window Treatments, Upgraded Countertops, Primary Bath(s), WhirlPool/HotTub, Wood Floors, Recessed Lighting, Floor Plan - Open
Hot Water Natural Gas
Heating Forced Air
Cooling Central A/C
Fireplaces Number 1
Fireplaces Type Fireplace - Glass Doors, Mantel(s)
Equipment Cooktop, Dishwasher, Disposal, Dryer - Front Loading, Energy Efficient Appliances, Exhaust Fan, Icemaker, Microwave, Oven - Wall, Oven - Double, Oven - Self Cleaning, Refrigerator, Washer - Front Loading
Fireplace Y
Window Features Bay/Bow,Double Pane,ENERGY STAR Qualified,Screens
Appliance Cooktop, Dishwasher, Disposal, Dryer - Front Loading, Energy Efficient Appliances, Exhaust Fan, Icemaker, Microwave, Oven - Wall, Oven - Double, Oven - Self Cleaning, Refrigerator, Washer - Front Loading
Heat Source Natural Gas
Exterior
Exterior Feature Deck(s), Porch(es)
Parking Features Garage Door Opener, Garage - Front Entry
Garage Spaces 2.0
Utilities Available Cable TV Available
Amenities Available Basketball Courts, Bike Trail, Club House, Common Grounds, Community Center, Jog/Walk Path, Party Room, Pool - Outdoor, Soccer Field, Tennis Courts, Tot Lots/Playground
Water Access N
View Trees/Woods
Roof Type Asphalt
Accessibility None
Porch Deck(s), Porch(es)
Attached Garage 2
Total Parking Spaces 2
Garage Y
Building
Lot Description Backs to Trees
Story 3
Foundation Slab
Sewer Public Sewer
Water Public
Architectural Style Colonial
Level or Stories 3
Additional Building Above Grade, Below Grade
Structure Type 9'+ Ceilings
New Construction N
Schools
Elementary Schools Evergreen
Middle Schools Esperanza
High Schools Leonardtown
School District St. Mary'S County Public Schools
Others
HOA Fee Include Trash,Snow Removal,Management,Common Area Maintenance
Senior Community No
Tax ID 1903086321
Ownership Fee Simple
SqFt Source Assessor
Security Features Electric Alarm,Fire Detection System,Security System
Special Listing Condition Standard
Read Less
Want to know what your home might be worth? Contact us for a FREE valuation!

Our team is ready to help you sell your home for the highest possible price ASAP

Bought with Jaymie Lewis • O'Brien Realty

GET MORE INFORMATION





