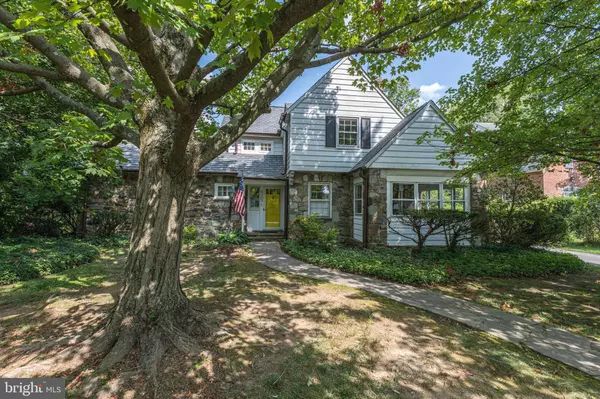$565,000
$565,000
For more information regarding the value of a property, please contact us for a free consultation.
6307 BELLONA AVE Baltimore, MD 21212
4 Beds
4 Baths
2,805 SqFt
Key Details
Sold Price $565,000
Property Type Single Family Home
Sub Type Detached
Listing Status Sold
Purchase Type For Sale
Square Footage 2,805 sqft
Price per Sqft $201
Subdivision Pinehurst
MLS Listing ID MDBC2007500
Sold Date 10/08/21
Style Colonial
Bedrooms 4
Full Baths 3
Half Baths 1
HOA Y/N N
Abv Grd Liv Area 1,991
Originating Board BRIGHT
Year Built 1935
Annual Tax Amount $5,186
Tax Year 2021
Lot Size 0.305 Acres
Acres 0.3
Property Description
Fantastic Baltimore County Pinehurst stone/sided home with 4 bedrooms and 3.5 baths. Level back yard perfect for sports, playsets and more. County schools: West Towson Elem, Dumbarton Middle, Towson High. This home is much bigger than it appears. Off the living room is a screened porch perfect for afternoon wind-downs or morning coffee. Light-filled Family room has built-in bookcases and leads to stone patio. Finished lower level makes a great game room and has a full bath. Updated baths, recent roof, and so much more. Four bedrooms including one which can be accessed from the back stairs. Wonderful nooks. Space for everyone. Long driveway.
Location
State MD
County Baltimore
Zoning R
Rooms
Other Rooms Living Room, Dining Room, Primary Bedroom, Bedroom 2, Bedroom 3, Bedroom 4, Kitchen, Family Room, Laundry, Storage Room, Primary Bathroom, Full Bath, Half Bath
Basement Connecting Stairway, Rear Entrance, Full
Interior
Interior Features Attic, Built-Ins, Window Treatments, Primary Bath(s), Wood Floors, Floor Plan - Traditional, Additional Stairway, Ceiling Fan(s), Formal/Separate Dining Room, Walk-in Closet(s), Other
Hot Water Natural Gas
Heating Forced Air
Cooling Central A/C
Flooring Hardwood, Ceramic Tile, Carpet
Fireplaces Number 2
Fireplaces Type Screen, Non-Functioning, Other
Equipment Dishwasher, Dryer, Microwave, Oven/Range - Gas, Refrigerator, Washer
Fireplace Y
Window Features Screens,Storm,Wood Frame
Appliance Dishwasher, Dryer, Microwave, Oven/Range - Gas, Refrigerator, Washer
Heat Source Natural Gas
Laundry Dryer In Unit, Has Laundry, Lower Floor, Washer In Unit
Exterior
Exterior Feature Patio(s), Porch(es), Screened
Garage Spaces 3.0
Fence Rear
Utilities Available Cable TV, Above Ground
Water Access N
Roof Type Architectural Shingle
Accessibility None
Porch Patio(s), Porch(es), Screened
Road Frontage City/County
Total Parking Spaces 3
Garage N
Building
Lot Description Landscaping, Level
Story 4
Sewer Public Sewer
Water Public
Architectural Style Colonial
Level or Stories 4
Additional Building Above Grade, Below Grade
Structure Type Plaster Walls
New Construction N
Schools
Elementary Schools West Towson
Middle Schools Dumbarton
High Schools Towson
School District Baltimore County Public Schools
Others
Senior Community No
Tax ID 04090903230781
Ownership Fee Simple
SqFt Source Assessor
Special Listing Condition Standard
Read Less
Want to know what your home might be worth? Contact us for a FREE valuation!

Our team is ready to help you sell your home for the highest possible price ASAP

Bought with William Joshua Mente • Keller Williams Legacy Central

GET MORE INFORMATION





