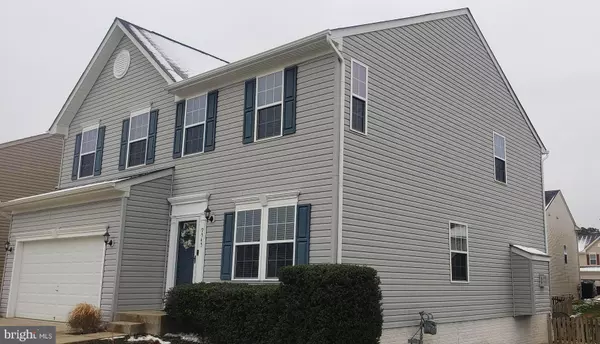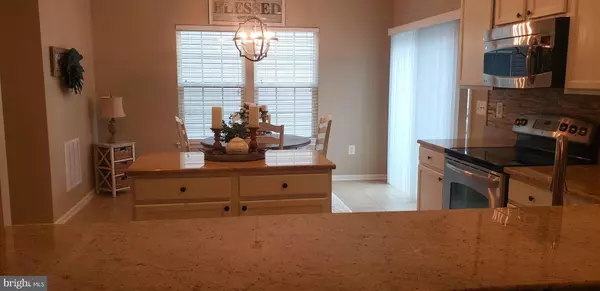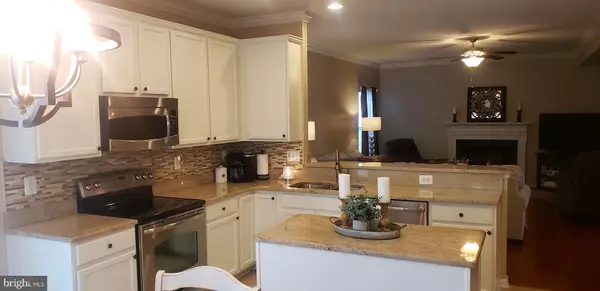$455,000
$460,000
1.1%For more information regarding the value of a property, please contact us for a free consultation.
9545 EVERGREEN CIR Fredericksburg, VA 22407
4 Beds
4 Baths
3,096 SqFt
Key Details
Sold Price $455,000
Property Type Single Family Home
Sub Type Detached
Listing Status Sold
Purchase Type For Sale
Square Footage 3,096 sqft
Price per Sqft $146
Subdivision Lee'S Parke
MLS Listing ID VASP228880
Sold Date 04/23/21
Style Colonial
Bedrooms 4
Full Baths 3
Half Baths 1
HOA Fees $79/qua
HOA Y/N Y
Abv Grd Liv Area 2,528
Originating Board BRIGHT
Year Built 2011
Annual Tax Amount $2,743
Tax Year 2020
Lot Size 6,941 Sqft
Acres 0.16
Property Description
Beautiful colonial home in Lee's Parke that shows like a model. Tasteful colors, gleaming hardwoods, like new carpet with upgraded pad make all 3 floors a pleasure. Large kitchen with granite and stainless with center island, dining area and a breakfast bar backing to large family room with fireplace make this an entertainer's dream. Crown moulding throughout the first floor as well as chair rail in large formal dining room. Private living room with french doors which can be used as a den or office. Upstairs are generous bedrooms with a spectacular bright 23 by 17 owner's suite with nicely appointed bath and walk in closet. Large rec room in basement prewired for surround sound and a full bath in addition to ample storage and utility rooms. Outside is a fully fenced backyard and a composite low maintenance deck for relaxing or grilling. If you ever decide to leave the home, enjoy all that the community has to offer like tot lots, clubhouse, fantastic pool, tennis courts, and miles of biking and walking trails. Minutes to shopping, the hospital, YMCA, I-95 and the VRE station for commuters. This is the one you've been waiting for.
Location
State VA
County Spotsylvania
Zoning P2
Rooms
Other Rooms Living Room, Dining Room, Primary Bedroom, Bedroom 2, Bedroom 3, Bedroom 4, Kitchen, Family Room, Laundry, Recreation Room, Storage Room, Utility Room, Bathroom 1, Bathroom 2, Bathroom 3, Primary Bathroom
Basement Connecting Stairway, Full, Improved, Interior Access, Outside Entrance, Partially Finished, Rear Entrance, Walkout Stairs, Windows
Interior
Interior Features Carpet, Ceiling Fan(s), Crown Moldings, Kitchen - Island, Formal/Separate Dining Room, Floor Plan - Traditional, Family Room Off Kitchen, Chair Railings, Kitchen - Eat-In, Kitchen - Table Space, Pantry, Recessed Lighting, Soaking Tub, Walk-in Closet(s), Wood Floors
Hot Water Electric
Heating Forced Air
Cooling Central A/C, Ceiling Fan(s)
Flooring Hardwood, Carpet, Ceramic Tile, Vinyl
Fireplaces Number 1
Fireplaces Type Gas/Propane, Insert
Equipment Built-In Microwave, Dishwasher, Disposal, Dryer - Electric, Icemaker, Refrigerator, Stainless Steel Appliances, Washer, Water Heater
Furnishings No
Fireplace Y
Window Features Double Pane,Vinyl Clad,Insulated
Appliance Built-In Microwave, Dishwasher, Disposal, Dryer - Electric, Icemaker, Refrigerator, Stainless Steel Appliances, Washer, Water Heater
Heat Source Natural Gas
Laundry Upper Floor, Washer In Unit, Dryer In Unit
Exterior
Exterior Feature Deck(s)
Parking Features Garage Door Opener, Inside Access
Garage Spaces 2.0
Fence Board, Picket, Wood
Utilities Available Natural Gas Available, Cable TV, Under Ground
Amenities Available Common Grounds, Community Center, Jog/Walk Path, Pool - Outdoor, Swimming Pool, Tennis Courts, Tot Lots/Playground
Water Access N
Roof Type Shingle
Street Surface Paved
Accessibility None
Porch Deck(s)
Road Frontage State
Attached Garage 2
Total Parking Spaces 2
Garage Y
Building
Story 3
Foundation Active Radon Mitigation, Concrete Perimeter
Sewer Public Sewer
Water Public
Architectural Style Colonial
Level or Stories 3
Additional Building Above Grade, Below Grade
Structure Type 9'+ Ceilings,Dry Wall
New Construction N
Schools
Elementary Schools Parkside
Middle Schools Spotsylvania
High Schools Courtland
School District Spotsylvania County Public Schools
Others
HOA Fee Include Common Area Maintenance,Management,Pool(s),Recreation Facility
Senior Community No
Tax ID 35M20-598-
Ownership Fee Simple
SqFt Source Assessor
Security Features Main Entrance Lock,Security System
Acceptable Financing Cash, Conventional, FHA, VA
Horse Property N
Listing Terms Cash, Conventional, FHA, VA
Financing Cash,Conventional,FHA,VA
Special Listing Condition Standard
Read Less
Want to know what your home might be worth? Contact us for a FREE valuation!

Our team is ready to help you sell your home for the highest possible price ASAP

Bought with John M Nande • Samson Properties

GET MORE INFORMATION





