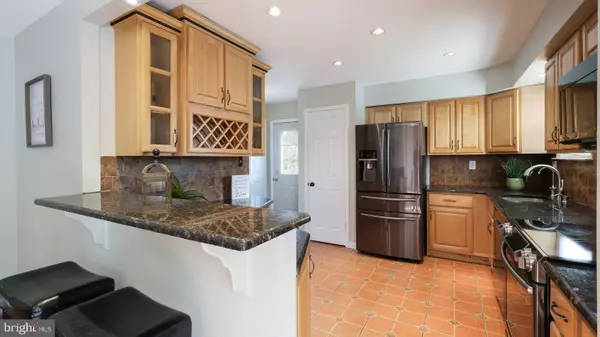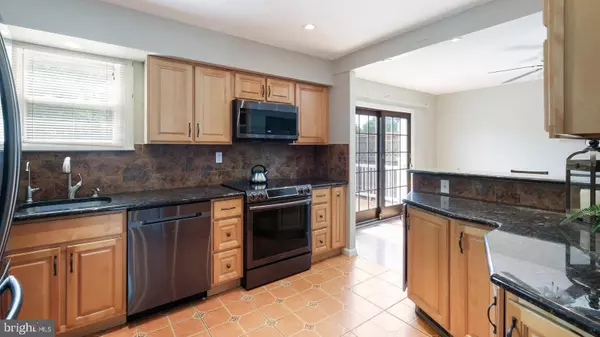$300,000
$279,900
7.2%For more information regarding the value of a property, please contact us for a free consultation.
723 PENNBROOK AVE Lansdale, PA 19446
3 Beds
2 Baths
1,488 SqFt
Key Details
Sold Price $300,000
Property Type Single Family Home
Sub Type Twin/Semi-Detached
Listing Status Sold
Purchase Type For Sale
Square Footage 1,488 sqft
Price per Sqft $201
Subdivision None Available
MLS Listing ID PAMC2006830
Sold Date 09/17/21
Style Colonial
Bedrooms 3
Full Baths 1
Half Baths 1
HOA Y/N N
Abv Grd Liv Area 1,488
Originating Board BRIGHT
Year Built 1984
Annual Tax Amount $4,498
Tax Year 2021
Lot Size 4,400 Sqft
Acres 0.1
Lot Dimensions 40.00 x 0.00
Property Description
Welcome to 723 Pennbrook Ave, an adorable twin home located on a quaint street in Lansdale borough. Enter in and you'll feel right at home with a beautiful kitchen offering updated appliances (2019), granite countertops and tile flooring. The dining room with Anderson sliding glass door, leads you to a new Trex deck (2020) complete with lighting and a great view of your spacious fenced in backyard. The living room is a great size with wood flooring and recessed lighting. Upstairs you will find three generously sized bedrooms and a full bath with granite countertops and tile flooring. The lower level of this home provides an unfinished basement with laundry and a one car garage. Additional features are a whole house water filtration system installed in 2019 and newer roof 2014. Dont miss the opportunity to make this home yours!
Location
State PA
County Montgomery
Area Lansdale Boro (10611)
Zoning RB
Rooms
Other Rooms Living Room, Dining Room, Primary Bedroom, Bedroom 2, Bedroom 3, Kitchen
Basement Unfinished
Interior
Interior Features Ceiling Fan(s), Carpet, Dining Area, Recessed Lighting, Tub Shower, Upgraded Countertops, Wood Floors
Hot Water Electric, Oil
Heating Forced Air
Cooling Central A/C
Flooring Wood, Carpet
Equipment Dishwasher, Built-In Microwave, Oven/Range - Electric, Refrigerator
Fireplace N
Appliance Dishwasher, Built-In Microwave, Oven/Range - Electric, Refrigerator
Heat Source Oil, Electric
Laundry Lower Floor
Exterior
Exterior Feature Deck(s)
Parking Features Inside Access, Garage - Front Entry
Garage Spaces 3.0
Fence Wood, Fully
Water Access N
Roof Type Pitched
Accessibility None
Porch Deck(s)
Attached Garage 1
Total Parking Spaces 3
Garage Y
Building
Story 2
Sewer Public Sewer
Water Public
Architectural Style Colonial
Level or Stories 2
Additional Building Above Grade, Below Grade
New Construction N
Schools
Elementary Schools Gwyn-Nor
Middle Schools Penn Brook
High Schools North Penn Senior
School District North Penn
Others
Senior Community No
Tax ID 11-00-12363-001
Ownership Fee Simple
SqFt Source Assessor
Special Listing Condition Standard
Read Less
Want to know what your home might be worth? Contact us for a FREE valuation!

Our team is ready to help you sell your home for the highest possible price ASAP

Bought with Luke Douglas Miller • Keller Williams Real Estate-Montgomeryville

GET MORE INFORMATION





