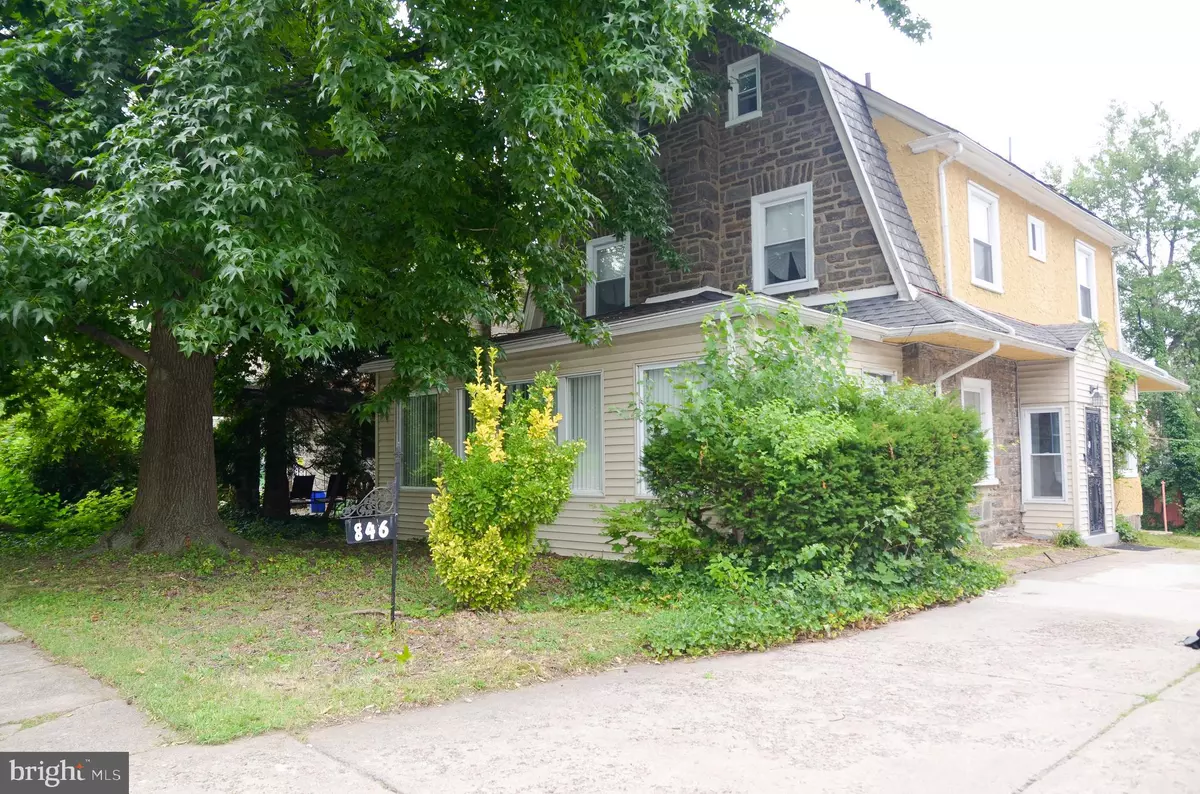$320,000
$320,000
For more information regarding the value of a property, please contact us for a free consultation.
846 E HAINES ST Philadelphia, PA 19138
5 Beds
3 Baths
2,253 SqFt
Key Details
Sold Price $320,000
Property Type Single Family Home
Sub Type Detached
Listing Status Sold
Purchase Type For Sale
Square Footage 2,253 sqft
Price per Sqft $142
Subdivision Germantown (East)
MLS Listing ID PAPH2009014
Sold Date 09/30/21
Style Colonial
Bedrooms 5
Full Baths 2
Half Baths 1
HOA Y/N N
Abv Grd Liv Area 2,253
Originating Board BRIGHT
Year Built 1900
Annual Tax Amount $2,779
Tax Year 2021
Lot Size 5,850 Sqft
Acres 0.13
Lot Dimensions 45.00 x 130.00
Property Description
Welcome home!
This well maintained home is looking for a new owner!
Enter the living room with beautiful fireplace to cozy up with your loved ones or sit on the sun room surrounded by windows and natural light. Dining room leads to the kitchen with outside access, perfect for cooking and entertaining on your backyard! Basement with a half bathroom will be your game room or man cave, so pack your board games!!
With hardwood floors throught, this recently renovated home is the place to make new memories!
Second floor features three bedroom and a beautiful bathroom with classic vanity and bathtub.
If that wasn't enough, two more bedrooms on the third floor and a another full bathroom with a modern shower, sure complete the package!
Come see it today!
Location
State PA
County Philadelphia
Area 19138 (19138)
Zoning RSA2
Rooms
Basement Full
Interior
Hot Water Electric
Heating Hot Water
Cooling Window Unit(s)
Heat Source Natural Gas
Exterior
Garage Covered Parking
Garage Spaces 1.0
Waterfront N
Water Access N
Accessibility None
Parking Type Detached Garage, Driveway
Total Parking Spaces 1
Garage Y
Building
Story 3
Sewer Public Sewer
Water Public
Architectural Style Colonial
Level or Stories 3
Additional Building Above Grade, Below Grade
New Construction N
Schools
School District The School District Of Philadelphia
Others
Senior Community No
Tax ID 591161600
Ownership Fee Simple
SqFt Source Assessor
Acceptable Financing Cash, Conventional, FHA, VA
Listing Terms Cash, Conventional, FHA, VA
Financing Cash,Conventional,FHA,VA
Special Listing Condition Standard
Read Less
Want to know what your home might be worth? Contact us for a FREE valuation!

Our team is ready to help you sell your home for the highest possible price ASAP

Bought with Jerome J. Washington • Neighborhood Assistance Corp. of America (NACA)

GET MORE INFORMATION





