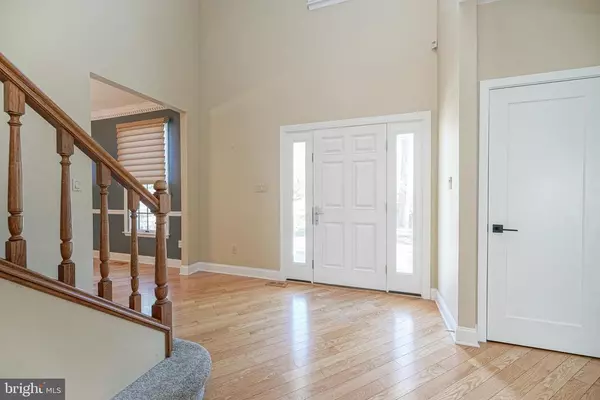$640,000
$640,000
For more information regarding the value of a property, please contact us for a free consultation.
3 BROMLEY CT Voorhees, NJ 08043
4 Beds
4 Baths
3,539 SqFt
Key Details
Sold Price $640,000
Property Type Single Family Home
Sub Type Detached
Listing Status Sold
Purchase Type For Sale
Square Footage 3,539 sqft
Price per Sqft $180
Subdivision Sturbridge Woods
MLS Listing ID NJCD413662
Sold Date 04/09/21
Style Traditional
Bedrooms 4
Full Baths 3
Half Baths 1
HOA Fees $16/ann
HOA Y/N Y
Abv Grd Liv Area 3,539
Originating Board BRIGHT
Year Built 1989
Annual Tax Amount $18,712
Tax Year 2020
Lot Size 0.290 Acres
Acres 0.29
Lot Dimensions 0.00 x 0.00
Property Description
Nestled on a private Cul De Sac in Sturbridge Woods sits this beautiful 2 Story Colonial. The custom portico greets you as you enter into the 2 Story Grand Foyer with beautiful hardwood floors. The spacious living room boasts dentil crown molding, built in shelves and French doors leading into the family room which offers a gas fireplace, and plenty of sunlight with the custom decorative windows and recessed lighting. Plenty of room for everyone to relax. The formal dining room offers hardwood floors and is ideal for those family/friend gatherings and plenty of room to host the holiday dinners. Now step through the butlers pantry with wine cooler into the gourmet kitchen with ceramic tile floors, granite counters, glass tile back splash and beautiful breakfast bar with 5 burner gas stove with downdraft system. This elegant kitchen features GE Monogram appliances with built in electric oven, microwave and warming tray. There is a large pantry and separate office off the laundry room. Upstairs the master bedroom suite offers a wall to wall walk in closet, cathedral ceilings, skylights and a lovely sitting room with 2 sided fireplace. The master bathroom suite features a soaking tub and rainforest shower. All three additional bedrooms are a great size with wonderful closet space. The second floors homes an additional full bath with double sinks and the laundry room for your convenience. Downstairs the finished basement is sure to delight with large game room, office, gym and plenty of storage. Now step outside. From the kitchen through French doors that lead you onto the huge deck overlooking the spacious back yard for plenty of summertime fun. The 2 car garage offers a wall of storage cabinets and this home features 2 zone HVAC.
Location
State NJ
County Camden
Area Voorhees Twp (20434)
Zoning 100A
Rooms
Other Rooms Living Room, Dining Room, Primary Bedroom, Bedroom 2, Bedroom 3, Bedroom 4, Kitchen, Game Room, Family Room, Foyer, Study, Exercise Room, Laundry, Office, Storage Room, Media Room, Primary Bathroom
Basement Fully Finished
Interior
Hot Water Natural Gas
Heating Forced Air
Cooling Central A/C
Flooring Carpet, Hardwood
Heat Source Natural Gas
Exterior
Parking Features Garage Door Opener, Garage - Front Entry, Inside Access
Garage Spaces 6.0
Water Access N
Accessibility None
Attached Garage 2
Total Parking Spaces 6
Garage Y
Building
Story 2
Sewer Public Sewer
Water Public
Architectural Style Traditional
Level or Stories 2
Additional Building Above Grade, Below Grade
New Construction N
Schools
Middle Schools Voorhees M.S.
High Schools Eastern H.S.
School District Voorhees Township Board Of Education
Others
Senior Community No
Tax ID 34-00304 03-00010
Ownership Fee Simple
SqFt Source Assessor
Acceptable Financing Conventional
Listing Terms Conventional
Financing Conventional
Special Listing Condition Standard
Read Less
Want to know what your home might be worth? Contact us for a FREE valuation!

Our team is ready to help you sell your home for the highest possible price ASAP

Bought with Jennifer B Stewart • Realty Mark Advantage

GET MORE INFORMATION





