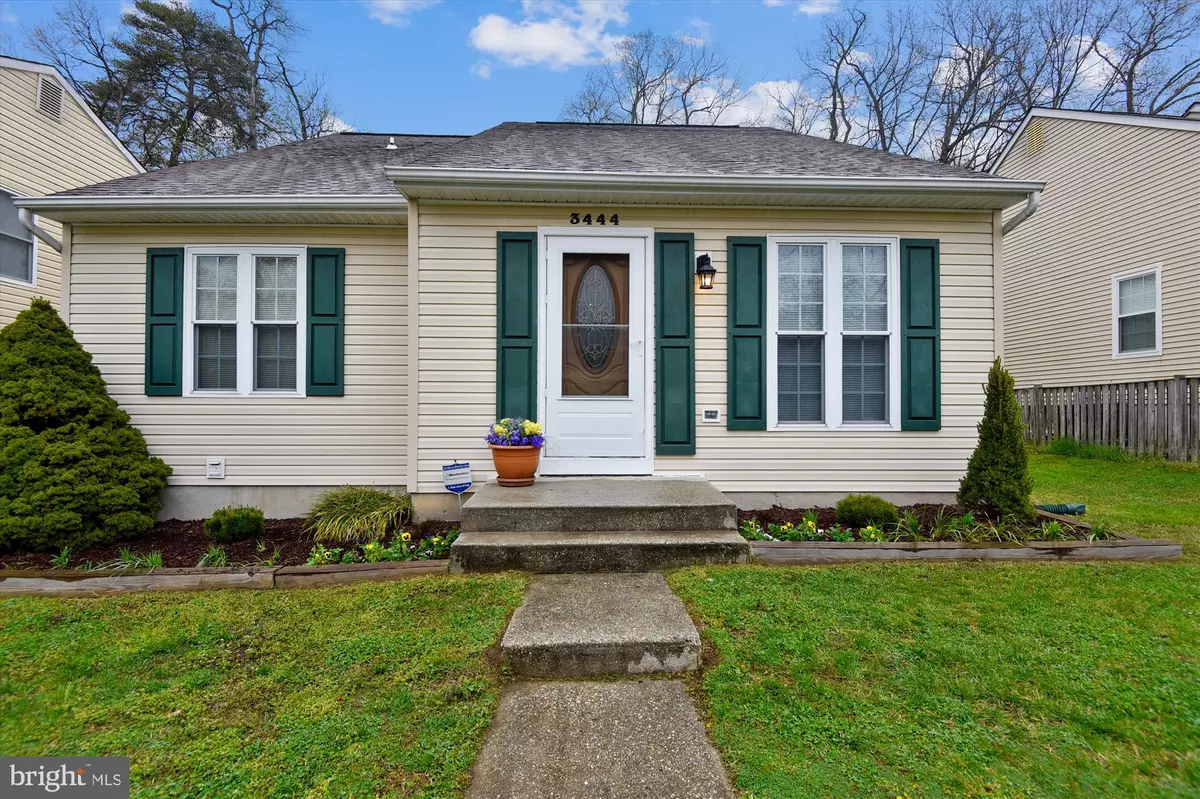$351,000
$351,000
For more information regarding the value of a property, please contact us for a free consultation.
3444 BROOKHAVEN RD Pasadena, MD 21122
4 Beds
3 Baths
1,676 SqFt
Key Details
Sold Price $351,000
Property Type Single Family Home
Sub Type Detached
Listing Status Sold
Purchase Type For Sale
Square Footage 1,676 sqft
Price per Sqft $209
Subdivision Chesterfield
MLS Listing ID MDAA462910
Sold Date 06/18/21
Style Contemporary
Bedrooms 4
Full Baths 2
Half Baths 1
HOA Fees $34/qua
HOA Y/N Y
Abv Grd Liv Area 1,176
Originating Board BRIGHT
Year Built 1987
Annual Tax Amount $3,209
Tax Year 2021
Lot Size 4,099 Sqft
Acres 0.09
Property Description
Your eyes travel upward as you enter the vaulted ceilinged living room of this lovely Chesterfield contemporary! Enjoy the privacy and convenience of having a main level Primary Bedroom, walk-in Closet and ensuite bath. There are 2 additional bedrooms and a full bath upstairs and what could be a 4th bedroom in the lower level. The lower level fire place is being sold "As Is", as the Owner has never used it and has no knowledge of its condition. The wonderful low maintenance, composite deck with a vinyl railing stretches the entire back of the house. The lower level has a new French Drain, a new 2nd sump pump, brand new paint and carpeting . Replacement windows. This section of Chesterfield feeds into the Chesapeake feeder schools. Don't miss the nearby community pool and playground.
Location
State MD
County Anne Arundel
Zoning R
Rooms
Other Rooms Living Room, Dining Room, Kitchen
Basement Connecting Stairway, Improved, Outside Entrance
Main Level Bedrooms 1
Interior
Interior Features Carpet, Ceiling Fan(s), Combination Kitchen/Dining, Entry Level Bedroom, Floor Plan - Open
Hot Water Electric
Heating Heat Pump(s)
Cooling Central A/C, Ceiling Fan(s)
Fireplaces Number 1
Fireplaces Type Wood, Other
Equipment Dishwasher, Disposal, Dryer, Washer, Refrigerator, Icemaker, Oven/Range - Electric
Fireplace Y
Window Features Replacement
Appliance Dishwasher, Disposal, Dryer, Washer, Refrigerator, Icemaker, Oven/Range - Electric
Heat Source Electric
Exterior
Exterior Feature Deck(s)
Garage Spaces 2.0
Fence Rear, Vinyl
Amenities Available Basketball Courts, Common Grounds, Pool - Outdoor, Tot Lots/Playground
Waterfront N
Water Access N
Roof Type Architectural Shingle
Accessibility None
Porch Deck(s)
Parking Type Driveway, Off Street
Total Parking Spaces 2
Garage N
Building
Story 3
Sewer Public Sewer
Water Public
Architectural Style Contemporary
Level or Stories 3
Additional Building Above Grade, Below Grade
New Construction N
Schools
Elementary Schools Jacobsville
Middle Schools Chesapeake Bay
High Schools Chesapeake
School District Anne Arundel County Public Schools
Others
HOA Fee Include Common Area Maintenance
Senior Community No
Tax ID 020319090047055
Ownership Fee Simple
SqFt Source Assessor
Security Features Security System
Acceptable Financing Cash, Conventional, FHA, VA, Other
Horse Property N
Listing Terms Cash, Conventional, FHA, VA, Other
Financing Cash,Conventional,FHA,VA,Other
Special Listing Condition Standard
Read Less
Want to know what your home might be worth? Contact us for a FREE valuation!

Our team is ready to help you sell your home for the highest possible price ASAP

Bought with Doris Williams • Long & Foster Real Estate, Inc.

GET MORE INFORMATION





