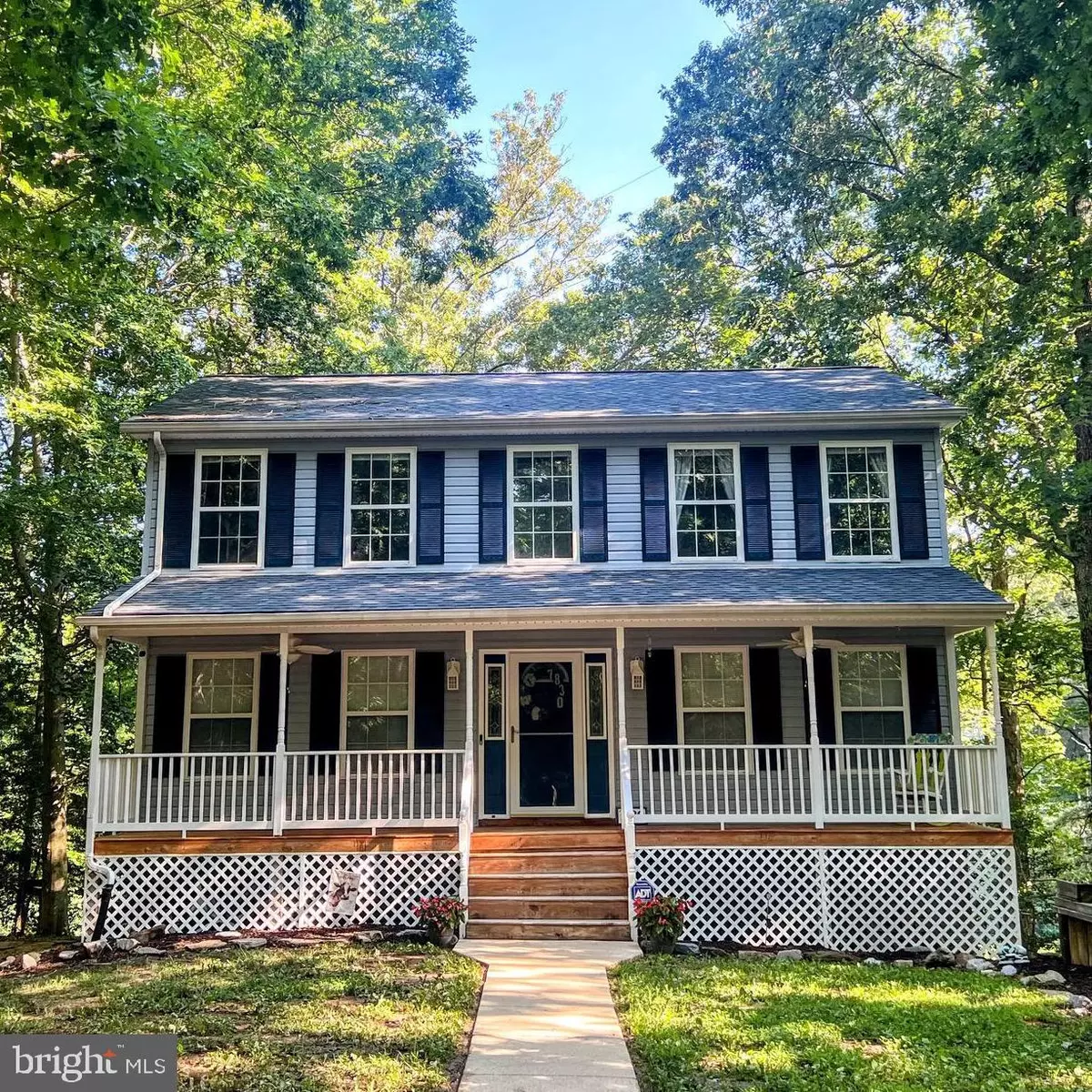$355,000
$355,500
0.1%For more information regarding the value of a property, please contact us for a free consultation.
7830 GRAPE CT Lusby, MD 20657
3 Beds
3 Baths
1,700 SqFt
Key Details
Sold Price $355,000
Property Type Single Family Home
Sub Type Detached
Listing Status Sold
Purchase Type For Sale
Square Footage 1,700 sqft
Price per Sqft $208
Subdivision White Sands
MLS Listing ID MDCA2007434
Sold Date 09/16/22
Style Colonial
Bedrooms 3
Full Baths 2
Half Baths 1
HOA Fees $15/ann
HOA Y/N Y
Abv Grd Liv Area 1,700
Originating Board BRIGHT
Year Built 1998
Annual Tax Amount $2,524
Tax Year 2011
Lot Size 2.312 Acres
Acres 2.31
Property Description
OFFERING $5000.00 CLOSING HELP!!! ******* Home comes with one full year HOME WARRANTY!! Waterview!! Beautiful colonial on over 2.3 acres on cozy private cul-de-sac. Property backs to woods and Planters Wharf Creek/St Leonard Creek. Enjoy the birds and other wildlife right from your own front porch. Many upgrades done including: New roof in 2012 with gutter guards that have lifetime warranty. Wood floors in formal dining room and entrance hall. Main floor bathroom remodeled along with kitchen floors and cabinets. HVAC is approximately 6 years old. ADT system with doorbell cam and front camera. Hot tub electric hook up at the back of the home. Come see the love this owner has put into this home before its gone! This is a must-see!
Location
State MD
County Calvert
Zoning R-1
Rooms
Basement Connecting Stairway, Full
Interior
Interior Features Dining Area
Hot Water Electric
Heating Forced Air
Cooling Central A/C
Fireplace N
Heat Source Electric
Exterior
Water Access Y
Accessibility None
Garage N
Building
Story 2
Foundation Concrete Perimeter
Sewer Septic Exists
Water Well
Architectural Style Colonial
Level or Stories 2
Additional Building Above Grade
New Construction N
Schools
School District Calvert County Public Schools
Others
Senior Community No
Tax ID 0501186248
Ownership Fee Simple
SqFt Source Estimated
Special Listing Condition Standard
Read Less
Want to know what your home might be worth? Contact us for a FREE valuation!

Our team is ready to help you sell your home for the highest possible price ASAP

Bought with Christopher Joseph Dugan • O'Brien Realty
GET MORE INFORMATION





