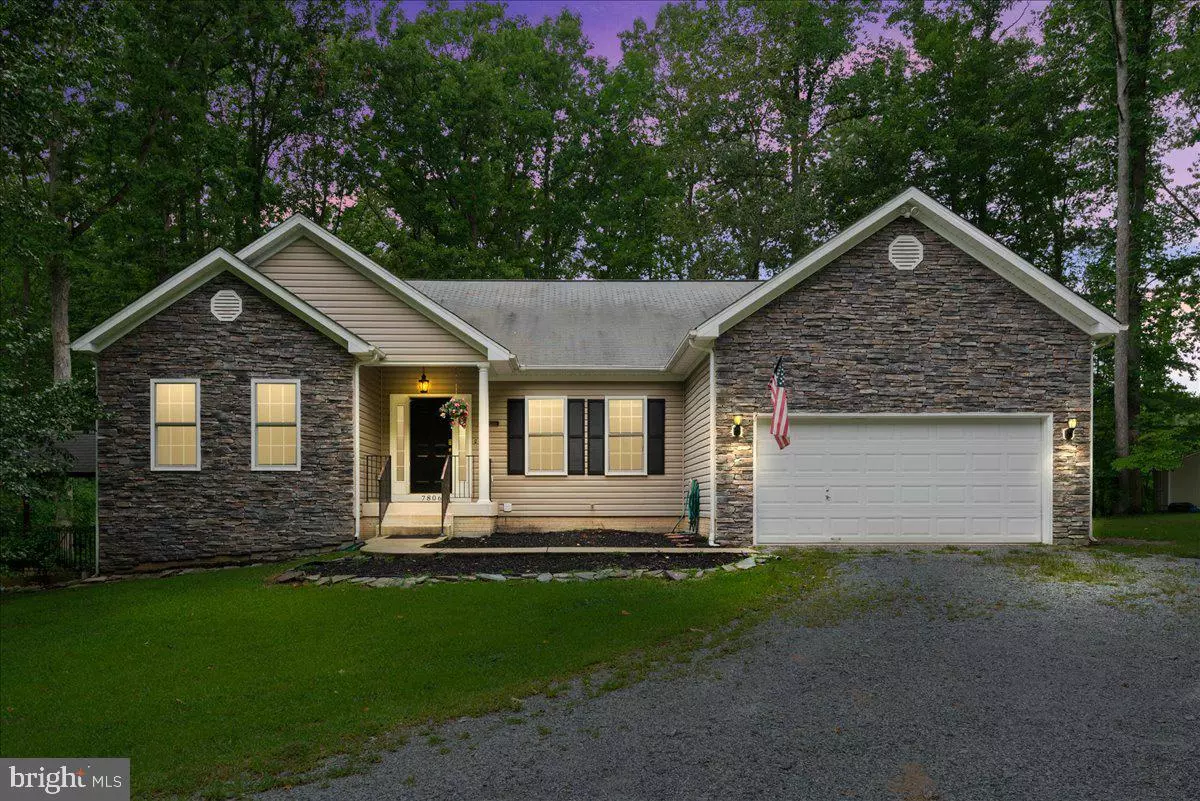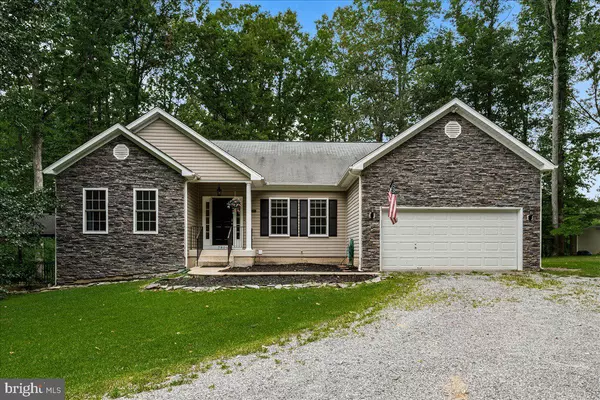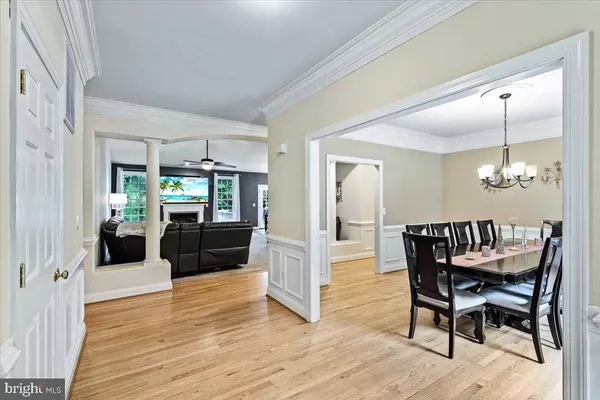$600,000
$599,999
For more information regarding the value of a property, please contact us for a free consultation.
7806 ALSOP WAY Spotsylvania, VA 22551
6 Beds
3 Baths
4,624 SqFt
Key Details
Sold Price $600,000
Property Type Single Family Home
Sub Type Detached
Listing Status Sold
Purchase Type For Sale
Square Footage 4,624 sqft
Price per Sqft $129
Subdivision Alsop Woods
MLS Listing ID VASP2011312
Sold Date 10/03/22
Style Ranch/Rambler
Bedrooms 6
Full Baths 3
HOA Y/N N
Abv Grd Liv Area 2,312
Originating Board BRIGHT
Year Built 2004
Annual Tax Amount $3,155
Tax Year 2022
Lot Size 5.060 Acres
Acres 5.06
Property Description
**STOP THE BUS....SELLER IS OFFERING TO PAY UP TO 3% OF BUYERS CLOSING COSTS **Are you looking for privacy AND convenience, is that even possible? YES it is at 7806 Alsop Way. Surrounded by beautiful trees backing to a protected area where NO ONE can build this main level living home is the answer. There are options galore on this property, the sellers have really enjoyed their neighbors who bring them fresh eggs, they never even utilized the other driveway with a carport for RV/boat storage. The backyard space is perfect for a pool or if you just want to keep track of your four legged family members there is another cleared flat area to the right rear of the house that would be ideal for a pool, basketball court---you decide. Now that you are excited about the exterior, let's take a walk inside. The amazing detail will blow you away from the 9+ foot ceilings, to the crown molding and wainscotting, you won't be disappointed. Get ready to enjoy privacy inside as this layout is perfect for the primary owner to have their own side with a huge bedroom, two closets, a private bath, soaking tub, shower and two vanities. Separating the bedrooms is an amazing kitchen with pantry, breakfast bar, & eat in table space for everyday meals, a spacious family room with vaulted ceilings and a beautiful gas fireplace PLUS a formal dining room that can fit a table for 10. The other 3 bedrooms and full bathroom are located on the other side of this. IF THAT'S NOT ENOUGH, just walk downstairs to the fully finished basement where you will find dedicated space for a pool/air hockey table, dedicated office, THEATRE ROOM with a BIG screen and NEW projector (the seller said her boys love playing xbox there too) a full bathroom and 2 additional bedrooms (NTC). The current owner wants me to let you know that HIGH speed internet is there as they run multiple things with no interruption, GrubHub and Doordash deliver, there is a new WaWa being built just minutes from the house next to Itavie, Subway, El Patron. This home literally has it all, the only thing missing is you!
Location
State VA
County Spotsylvania
Zoning A3
Direction Southeast
Rooms
Other Rooms Dining Room, Primary Bedroom, Bedroom 2, Bedroom 3, Bedroom 4, Bedroom 5, Kitchen, Family Room, Mud Room, Media Room, Bedroom 6, Bonus Room
Basement Fully Finished, Improved, Interior Access, Outside Entrance, Side Entrance, Sump Pump, Walkout Level, Windows
Main Level Bedrooms 4
Interior
Interior Features Breakfast Area, Carpet, Ceiling Fan(s), Crown Moldings, Dining Area, Entry Level Bedroom, Floor Plan - Traditional, Formal/Separate Dining Room, Kitchen - Island, Kitchen - Table Space, Pantry, Primary Bath(s), Soaking Tub, Wainscotting, Walk-in Closet(s), Window Treatments, Wood Floors
Hot Water Electric
Heating Central, Heat Pump - Electric BackUp
Cooling Central A/C
Flooring Hardwood, Ceramic Tile, Carpet
Fireplaces Number 1
Fireplaces Type Gas/Propane
Equipment Built-In Microwave, Dishwasher, Disposal, Dryer - Electric, Icemaker, Microwave, Oven/Range - Electric, Refrigerator, Stove, Washer, Water Heater
Fireplace Y
Window Features Double Hung
Appliance Built-In Microwave, Dishwasher, Disposal, Dryer - Electric, Icemaker, Microwave, Oven/Range - Electric, Refrigerator, Stove, Washer, Water Heater
Heat Source Electric
Laundry Main Floor
Exterior
Parking Features Garage - Front Entry, Garage Door Opener
Garage Spaces 2.0
Fence Rear
Utilities Available Cable TV, Cable TV Available, Propane
Water Access N
Roof Type Composite
Street Surface Gravel
Accessibility None
Road Frontage Road Maintenance Agreement
Attached Garage 2
Total Parking Spaces 2
Garage Y
Building
Lot Description Backs to Trees, Front Yard, Level, Open, Private, Rear Yard, Secluded, Stream/Creek
Story 2
Foundation Block
Sewer Septic < # of BR
Water Well
Architectural Style Ranch/Rambler
Level or Stories 2
Additional Building Above Grade, Below Grade
Structure Type 9'+ Ceilings
New Construction N
Schools
School District Spotsylvania County Public Schools
Others
Senior Community No
Tax ID 45-13-1-
Ownership Fee Simple
SqFt Source Assessor
Acceptable Financing Cash, Conventional, FHA, VA, USDA, VHDA
Listing Terms Cash, Conventional, FHA, VA, USDA, VHDA
Financing Cash,Conventional,FHA,VA,USDA,VHDA
Special Listing Condition Standard
Read Less
Want to know what your home might be worth? Contact us for a FREE valuation!

Our team is ready to help you sell your home for the highest possible price ASAP

Bought with Delaney Bailey • Coldwell Banker Elite

GET MORE INFORMATION





