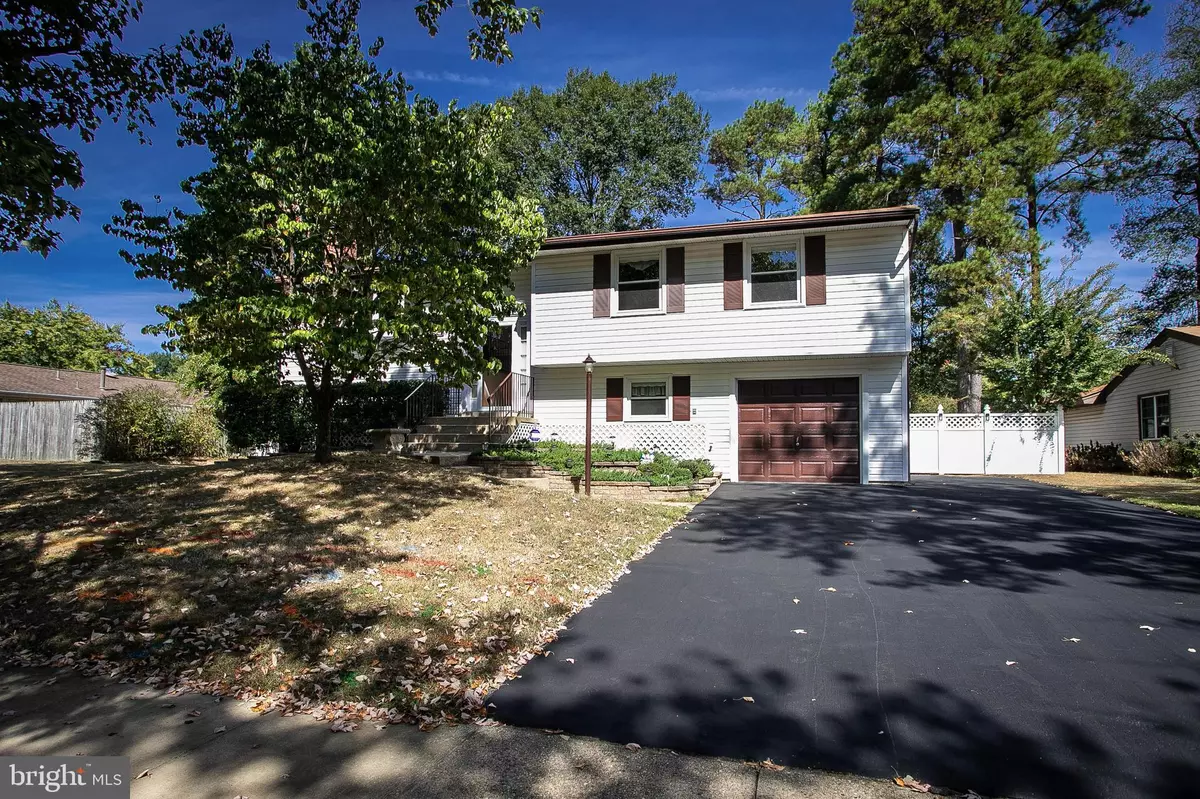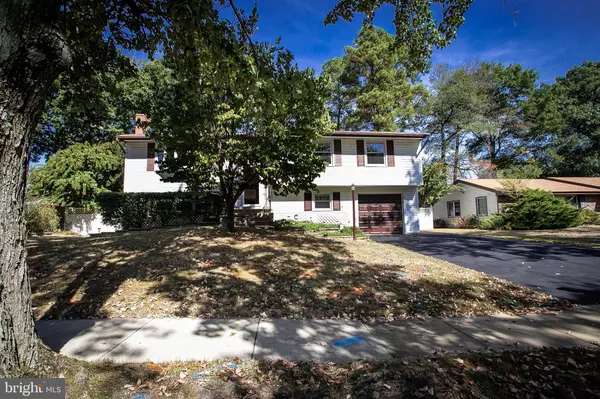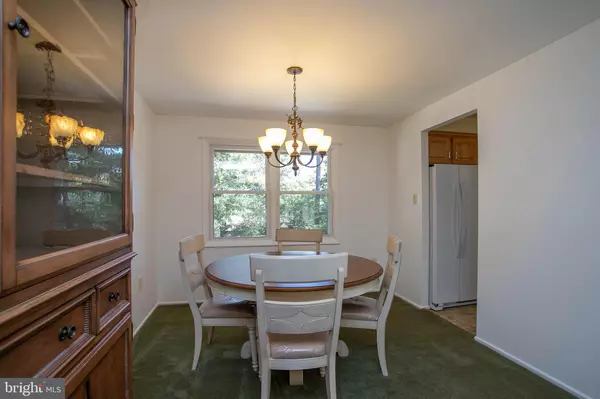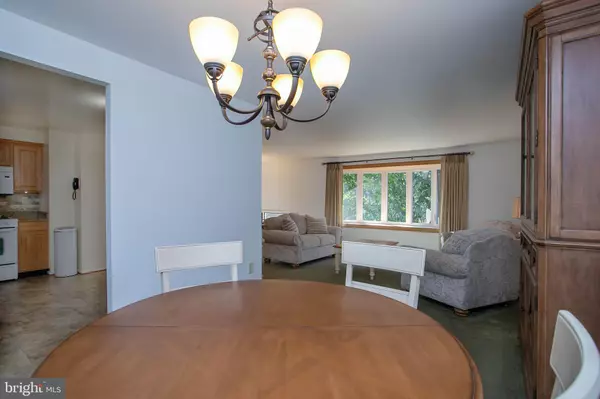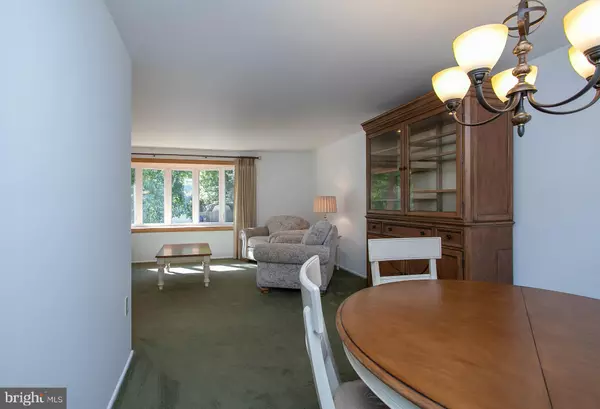$316,250
$320,000
1.2%For more information regarding the value of a property, please contact us for a free consultation.
3401 LISA CIR Waldorf, MD 20601
4 Beds
3 Baths
2,112 SqFt
Key Details
Sold Price $316,250
Property Type Single Family Home
Sub Type Detached
Listing Status Sold
Purchase Type For Sale
Square Footage 2,112 sqft
Price per Sqft $149
Subdivision Pinefield
MLS Listing ID MDCH206498
Sold Date 02/14/20
Style Split Foyer
Bedrooms 4
Full Baths 3
HOA Y/N N
Abv Grd Liv Area 1,248
Originating Board BRIGHT
Year Built 1971
Annual Tax Amount $3,102
Tax Year 2018
Lot Size 10,621 Sqft
Acres 0.24
Property Description
***JUST REDUCED****Beautiful, perfectly maintained and remodeled split-foyer with over 2,100 square feet, conveniently located in Pinefield for easy commuter access to Virginia, DC, Pax River and Joint Base Andrews. The home features a recently remodeled kitchen, new refrigerator, newer gas stove, 3 gorgeous newly remodeled baths, new washer and dryer, fresh paint, a fireplace, spacious fully finished basement and a large fenced yard. Home has been meticulously maintained and care for. Plenty of parking, large garage and wide driveway. Relax by the in-ground swimming pool on hot summer days. Feel secure with the fully installed Simpli Safe Security System. NO HOA. Television in the kitchen conveys. Home has appraised for $320,000 and sellers will provide a copy of appraisal.
Location
State MD
County Charles
Zoning RM
Rooms
Basement Fully Finished
Main Level Bedrooms 4
Interior
Heating Forced Air
Cooling Central A/C
Fireplaces Number 1
Fireplaces Type Wood
Fireplace Y
Heat Source Natural Gas
Laundry Lower Floor
Exterior
Water Access N
Accessibility None
Garage N
Building
Story 2
Sewer Public Sewer
Water Public
Architectural Style Split Foyer
Level or Stories 2
Additional Building Above Grade, Below Grade
New Construction N
Schools
Elementary Schools J. P. Ryon
Middle Schools John Hanson
High Schools Thomas Stone
School District Charles County Public Schools
Others
Senior Community No
Tax ID 0908001952
Ownership Fee Simple
SqFt Source Estimated
Special Listing Condition Standard
Read Less
Want to know what your home might be worth? Contact us for a FREE valuation!

Our team is ready to help you sell your home for the highest possible price ASAP

Bought with Wanda T Farrar • Metropolitan Living Realty Group

GET MORE INFORMATION

