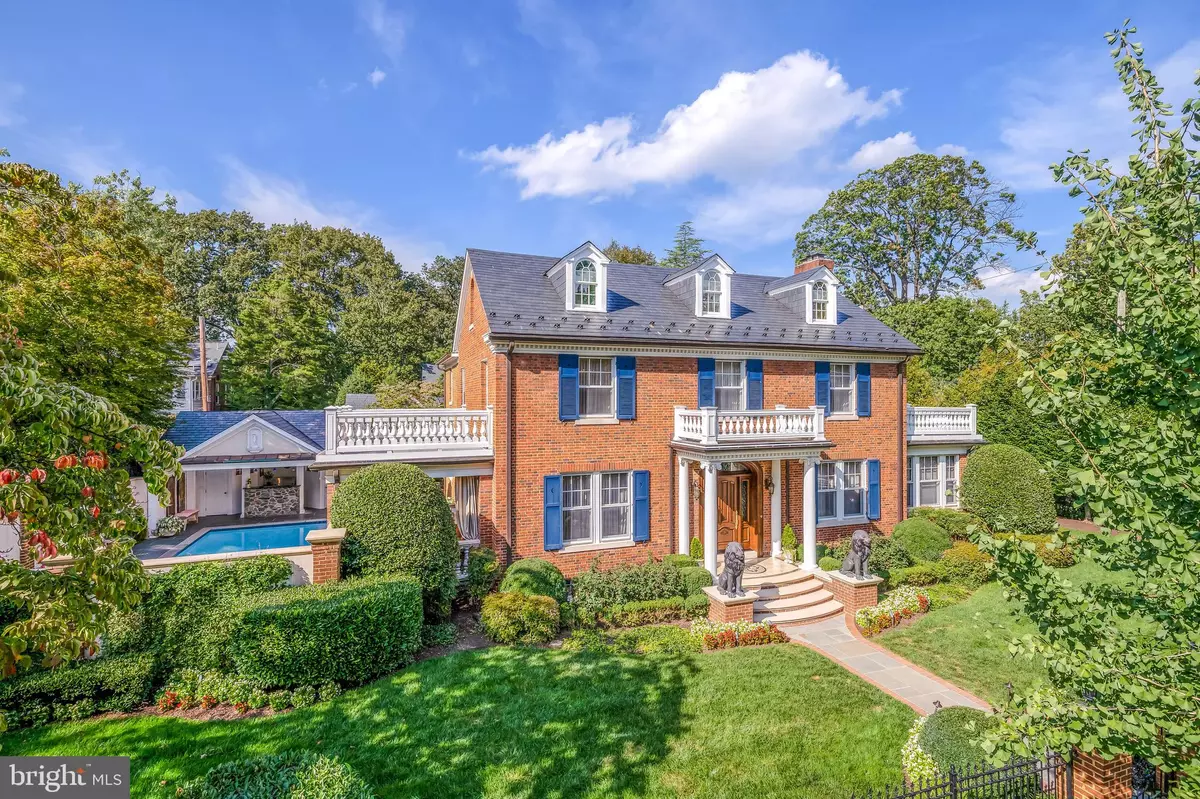$3,250,000
$3,450,000
5.8%For more information regarding the value of a property, please contact us for a free consultation.
3801 GRAMERCY ST NW Washington, DC 20016
7 Beds
6 Baths
8,750 SqFt
Key Details
Sold Price $3,250,000
Property Type Single Family Home
Sub Type Detached
Listing Status Sold
Purchase Type For Sale
Square Footage 8,750 sqft
Price per Sqft $371
Subdivision Chevy Chase
MLS Listing ID DCDC2000099
Sold Date 12/08/21
Style Colonial
Bedrooms 7
Full Baths 5
Half Baths 1
HOA Y/N N
Abv Grd Liv Area 6,425
Originating Board BRIGHT
Year Built 1926
Annual Tax Amount $19,009
Tax Year 2020
Lot Size 0.252 Acres
Acres 0.25
Property Description
Gorgeous estate in the desirable Chevy Chase, DC neighborhood. A remarkable home with impeccable quality and design, this beautiful estate has an impressive indoor/outdoor lifestyle. While retaining many of its traditional features, the homes extensive recent three-level addition boasts incredible scale, craftsmanship and elegance. Arranged over four floors with unparalleled indoor/outdoor flow, this home has been designed down to the finest of details and draws you in immediately to the beautiful facade and exquisite landscaping. Inside, the 3,000+ sqft main level features a formal dining room, living room with double-sided wood burning fireplace, expansive family/billiard room, and a gourmet kitchen with breakfast area opening onto the pool deck. Library/office, sitting area and expansive wet bar complete the main level. The upper level features a spacious primary bedroom suite with large walk-in closets, marble primary bath with dual vanities and soaking tub, and walkout balcony overlooking the large, private lot. Three additional bedrooms, two of which feature en-suite baths, complete the upper level. On the third level there are two additional bedrooms, a tasteful full bathroom and an accessible attic with abundant storage space. The lower level features an expansive home gym, sound proofed music studio, stunning home theater, temperature-controlled wine cellar, family room and a large laundry room with built-ins. The unrivaled outdoor space is unquestionably the centerpiece of this magnificent offering. With a beautifully landscaped private yard, the home is sited on a quarter acre lot. The heated saltwater pool, luxurious loggia, outdoor kitchen and dining space, basketball court and extensive grounds complete this magnificent package!
Location
State DC
County Washington
Zoning R1B
Rooms
Basement Fully Finished
Interior
Interior Features Kitchen - Table Space, Dining Area, Family Room Off Kitchen, Floor Plan - Traditional, Formal/Separate Dining Room, Kitchen - Gourmet, Kitchen - Island, Recessed Lighting, Wood Floors, Walk-in Closet(s), Upgraded Countertops, Wine Storage, Wet/Dry Bar, Crown Moldings
Hot Water Natural Gas
Heating Forced Air, Radiator
Cooling Central A/C
Fireplaces Number 2
Equipment Stainless Steel Appliances, Refrigerator, Range Hood, Dryer, Disposal, Dishwasher, Oven/Range - Gas, Extra Refrigerator/Freezer, Washer
Fireplace Y
Appliance Stainless Steel Appliances, Refrigerator, Range Hood, Dryer, Disposal, Dishwasher, Oven/Range - Gas, Extra Refrigerator/Freezer, Washer
Heat Source Natural Gas
Exterior
Exterior Feature Patio(s), Balconies- Multiple, Terrace
Fence Rear
Pool Heated, Saltwater, Pool/Spa Combo
Water Access N
Roof Type Slate
Accessibility None
Porch Patio(s), Balconies- Multiple, Terrace
Garage N
Building
Story 4
Foundation Other
Sewer Public Sewer
Water Public
Architectural Style Colonial
Level or Stories 4
Additional Building Above Grade, Below Grade
New Construction N
Schools
School District District Of Columbia Public Schools
Others
Senior Community No
Tax ID 1851//0051
Ownership Fee Simple
SqFt Source Assessor
Horse Property N
Special Listing Condition Standard
Read Less
Want to know what your home might be worth? Contact us for a FREE valuation!

Our team is ready to help you sell your home for the highest possible price ASAP

Bought with Toni A Ghazi • Compass

GET MORE INFORMATION





