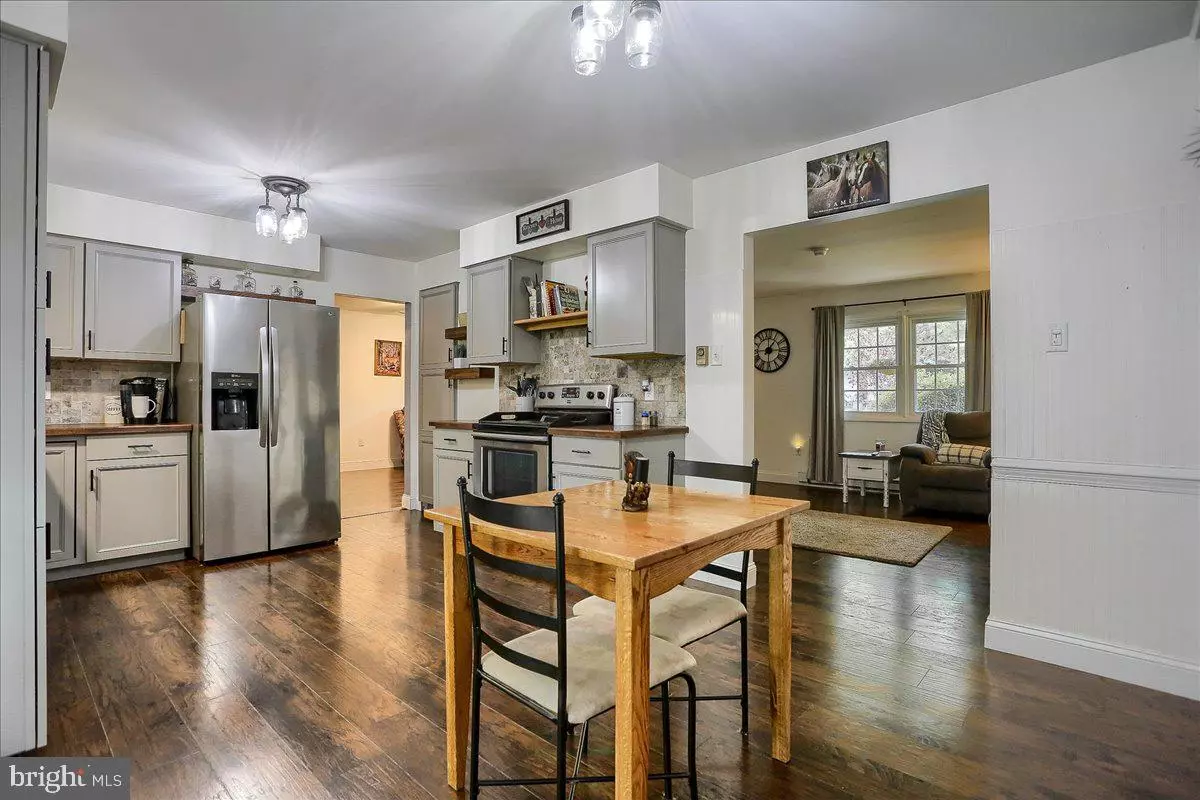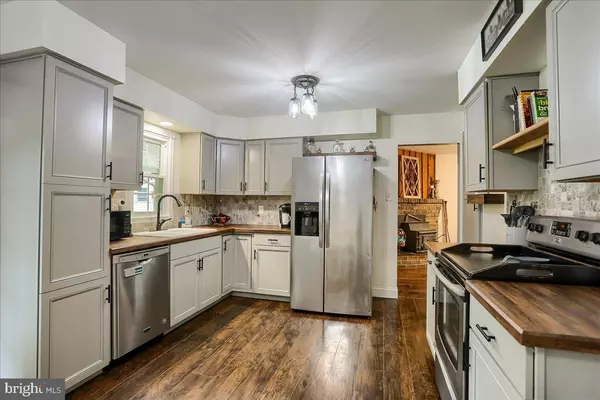$295,000
$299,900
1.6%For more information regarding the value of a property, please contact us for a free consultation.
11 BELAIR DR Dillsburg, PA 17019
4 Beds
3 Baths
1,888 SqFt
Key Details
Sold Price $295,000
Property Type Single Family Home
Sub Type Detached
Listing Status Sold
Purchase Type For Sale
Square Footage 1,888 sqft
Price per Sqft $156
Subdivision None Available
MLS Listing ID PAYK2026826
Sold Date 09/15/22
Style Colonial,Traditional
Bedrooms 4
Full Baths 2
Half Baths 1
HOA Y/N N
Abv Grd Liv Area 1,888
Originating Board BRIGHT
Year Built 1976
Annual Tax Amount $4,220
Tax Year 2021
Lot Size 8,786 Sqft
Acres 0.2
Property Description
Nestled in the middle of Dillsburg Boro, this amazing home has become available thanks to the changes life at times can, throw at us. Fall in love with all the updates throughout the home done by both the previous owner, and the current owner. This four bedroom, 2.5 bath Colonial home offers great space for work and play. Be welcomed by a large covered front porch - perfect place for that morning coffee. Inside find a home full of warmth and that welcoming "feel". The upgraded kitchen has stainless appliances, solid counter tops and a large space for your dining needs. Off the dining area are French doors which open to a large covered patio and a flat back yard with a lovely garden. Take your entertaining to the outside and enjoy into the evening. Solid surface flooring throughout the entire home and farm-house style bedroom doors. The primary bedroom and upgraded primary bath offer privacy away from the other bedrooms. Many upgrades were completed throughout the home in 2018, 2019, 2020 and most recently a New HVAC system providing an alternate heat source and Central Air added in 2021. Access the attic storage space from one of the bedrooms or the walk up attic above the garage which has built-in shelving to help organize your treasures. Store your yard/gardening items in the 10 x 20 shed. Located in the highly desirable Northern York school district, this home is walking distance to everything life - three playgrounds, a farmer's market, the library, shopping, doctors, etc. This home is sure to be a spot for your friends to celebrate all of Dillsburg's quaint historical activities that occur just within blocks of this home. Call for your private tour today.
Location
State PA
County York
Area Dillsburg Boro (15258)
Zoning R-2 RESIDENTIAL SUBURBAN
Rooms
Other Rooms Living Room, Primary Bedroom, Bedroom 2, Bedroom 3, Bedroom 4, Kitchen, Family Room, Laundry, Bathroom 2, Primary Bathroom, Half Bath
Interior
Interior Features Attic, Ceiling Fan(s), Combination Kitchen/Dining, Family Room Off Kitchen, Pantry, Stall Shower, Tub Shower, Wood Stove
Hot Water Electric
Heating Baseboard - Electric, Heat Pump - Electric BackUp, Wood Burn Stove
Cooling Ceiling Fan(s), Central A/C
Flooring Ceramic Tile, Laminate Plank, Luxury Vinyl Plank
Fireplaces Number 1
Fireplaces Type Brick, Other
Fireplace Y
Heat Source Electric
Laundry Main Floor
Exterior
Parking Features Garage - Front Entry
Garage Spaces 3.0
Water Access N
Accessibility 2+ Access Exits
Road Frontage Boro/Township
Attached Garage 1
Total Parking Spaces 3
Garage Y
Building
Story 2
Foundation Slab
Sewer Public Sewer
Water Public
Architectural Style Colonial, Traditional
Level or Stories 2
Additional Building Above Grade, Below Grade
New Construction N
Schools
High Schools Northern
School District Northern York County
Others
Senior Community No
Tax ID 58-000-02-0234-00-00000
Ownership Fee Simple
SqFt Source Assessor
Acceptable Financing Cash, Conventional, FHA, VA
Listing Terms Cash, Conventional, FHA, VA
Financing Cash,Conventional,FHA,VA
Special Listing Condition Standard
Read Less
Want to know what your home might be worth? Contact us for a FREE valuation!

Our team is ready to help you sell your home for the highest possible price ASAP

Bought with LISA HARRIS • Joy Daniels Real Estate Group, Ltd

GET MORE INFORMATION





