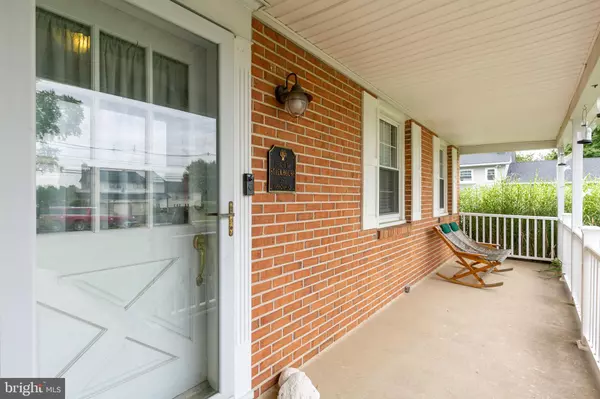$552,500
$495,000
11.6%For more information regarding the value of a property, please contact us for a free consultation.
17 THORNHILL RD Cherry Hill, NJ 08003
5 Beds
4 Baths
2,607 SqFt
Key Details
Sold Price $552,500
Property Type Single Family Home
Sub Type Detached
Listing Status Sold
Purchase Type For Sale
Square Footage 2,607 sqft
Price per Sqft $211
Subdivision Old Orchard
MLS Listing ID NJCD2031604
Sold Date 10/18/22
Style Colonial
Bedrooms 5
Full Baths 3
Half Baths 1
HOA Y/N N
Abv Grd Liv Area 2,607
Originating Board BRIGHT
Year Built 1965
Annual Tax Amount $10,299
Tax Year 2020
Lot Size 6,900 Sqft
Acres 0.16
Lot Dimensions 50.00 x 138.00
Property Description
A must-see is this rare 5 bedroom 3 ½ bath home in the desirable Old Orchard section of Cherry Hill! As you approach the front door you will immediately notice the spacious front porch, a perfect spot for that morning cup of coffee. Once inside you will notice the upgraded hardwood floors in the foyer with an adjacent expanded powder room. The large living room offers the original hardwood floors, recessed lighting, ceiling fan and wall sconces. The formal living room leads to the gourmet custom kitchen highlighted with an 11' island with a gas cooktop and stainless-steel range hood. The kitchen is a chef's dream, built for entertaining and a perfect spot to host all of your family gatherings. The custom kitchen offers a tremendous amount of storage with its gorgeous soft close cabinets and drawers, luxe Corian countertops, a built-in wine cooler, a built-in coffee bar, instant hot water and filtered cold water at the sink with a touch control (on/off) Delta kitchen faucet. The large family room is the perfect spot to unwind after a long day and offers a beautiful stone fireplace. Your private oasis continues upstairs with a large primary bedroom with a cathedral ceiling. The ensuite bath has a massive shower that includes 7 shower heads and a towel warmer as well as a spacious walk-in closet. The second bedroom was the original primary bedroom and also includes its own en-suite bathroom equipped with a steam shower. The three remaining bedrooms are all good size and have the original hardwood floors under the carpet. Outback is a large deck, perfect for dining al-fresco and it overlooks a wonderful above-ground pool with a salt system. Other home features include a dual zone HVAC system, front yard sprinkler system and a Generac backup generator. You certainly don't want to miss this opportunity so schedule your appointment today!
Location
State NJ
County Camden
Area Cherry Hill Twp (20409)
Zoning RES
Rooms
Other Rooms Living Room, Primary Bedroom, Bedroom 2, Bedroom 3, Bedroom 4, Bedroom 5, Kitchen, Family Room
Basement Partial, Unfinished
Interior
Interior Features Carpet, Ceiling Fan(s), Combination Kitchen/Dining, Kitchen - Eat-In, Kitchen - Island, Pantry, Primary Bath(s), Recessed Lighting, Sprinkler System, Stall Shower, Tub Shower, Upgraded Countertops, Walk-in Closet(s), Window Treatments, Wine Storage, Wood Floors
Hot Water Natural Gas
Heating Forced Air
Cooling Central A/C, Multi Units
Fireplaces Number 1
Fireplaces Type Mantel(s), Stone, Wood
Equipment Built-In Microwave, Dishwasher, Disposal, Dryer, Instant Hot Water, Oven - Wall, Range Hood, Stainless Steel Appliances, Washer
Fireplace Y
Appliance Built-In Microwave, Dishwasher, Disposal, Dryer, Instant Hot Water, Oven - Wall, Range Hood, Stainless Steel Appliances, Washer
Heat Source Natural Gas
Laundry Main Floor
Exterior
Parking Features Garage Door Opener
Garage Spaces 7.0
Pool Above Ground, Fenced, Saltwater
Water Access N
Accessibility None
Attached Garage 2
Total Parking Spaces 7
Garage Y
Building
Story 2
Foundation Block
Sewer Public Sewer
Water Public
Architectural Style Colonial
Level or Stories 2
Additional Building Above Grade, Below Grade
New Construction N
Schools
School District Cherry Hill Township Public Schools
Others
Senior Community No
Tax ID 09-00513 16-00024
Ownership Fee Simple
SqFt Source Assessor
Security Features Security System
Acceptable Financing Cash, Conventional, FHA, VA
Listing Terms Cash, Conventional, FHA, VA
Financing Cash,Conventional,FHA,VA
Special Listing Condition Standard
Read Less
Want to know what your home might be worth? Contact us for a FREE valuation!

Our team is ready to help you sell your home for the highest possible price ASAP

Bought with Tom C Kim • Keller Williams Realty - Moorestown
GET MORE INFORMATION





