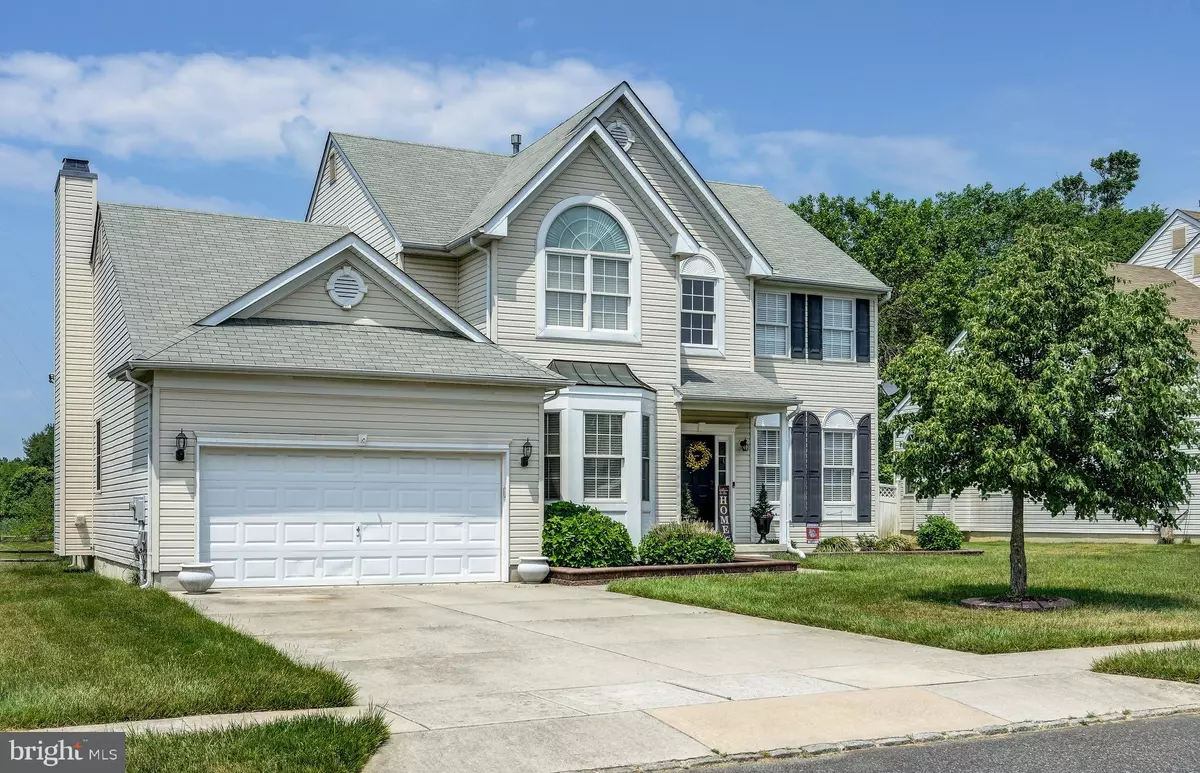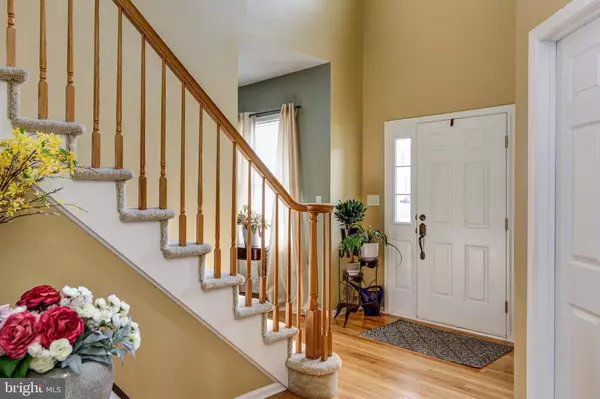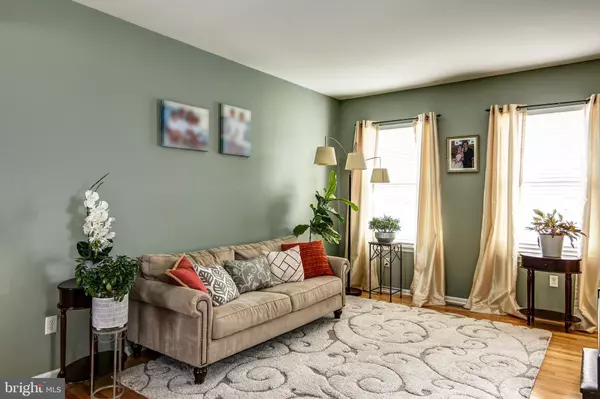$430,000
$424,900
1.2%For more information regarding the value of a property, please contact us for a free consultation.
32 LAVENDER DR Sewell, NJ 08080
4 Beds
4 Baths
3,282 SqFt
Key Details
Sold Price $430,000
Property Type Single Family Home
Sub Type Detached
Listing Status Sold
Purchase Type For Sale
Square Footage 3,282 sqft
Price per Sqft $131
Subdivision Willow Ridge
MLS Listing ID NJGL276296
Sold Date 08/18/21
Style Contemporary
Bedrooms 4
Full Baths 3
Half Baths 1
HOA Fees $30/qua
HOA Y/N Y
Abv Grd Liv Area 2,566
Originating Board BRIGHT
Year Built 2005
Annual Tax Amount $10,309
Tax Year 2020
Lot Size 7,500 Sqft
Acres 0.17
Lot Dimensions 75.00 x 100.00
Property Description
Set On A Prized Premium Lot, This Spectacular Contemporary Boasts Sprawling Dimensions While Taking Full Advantage Of Its Tranquil Open Space Views That Make The Back Landscape Seem Endless! Special Features Include: 4 Bedroom Suites, 3.5 Modern Baths; Soaring Ceiling Foyer Entry; Glistening Hardwoods On The Main Level; 1st Floor Office w/Bay Window; The Culinary Center's Abundant Creative Work Space And Adjoining Breakfast Room Are Sure To Please, In Addition To The Timeless Beauty Of Custom White Cabinetry Blended With Quartz (Silestone) Counters, Tile Backsplash And Polished Hardwoods; Fully Opening To A Cathedral Ceiling Family Room Highlighted By Its Classic Wood-Burning Fireplace, Flanked By Tall Windows; The Professionally Finished, Tall Ceiling Basement, Provides More Than 700 S/F Of Extra Fun Spaces, For Your Media Room, Double Door Entry Exercise Room, Full Bathroom And A 20' Unfinished Storage Room; The Primary BR Suite Offers An Adjoining Lounge Space, His-N-Hers Closets And A Luxury Bath w/Raised Deck Garden Tub, Double Sinks And Separate Shower Stall; 2-Car Garage w/Auto Openers; Rear Yard Paver Patio And The Most Amazing Panoramic Country-Esque Views! Call Today To Reserve Your Private Tour Date!!
Location
State NJ
County Gloucester
Area Deptford Twp (20802)
Zoning RESIDENTIAL
Direction East
Rooms
Other Rooms Living Room, Dining Room, Primary Bedroom, Bedroom 2, Bedroom 3, Bedroom 4, Kitchen, Family Room, Breakfast Room, Exercise Room, Laundry, Office, Storage Room, Media Room, Hobby Room, Primary Bathroom
Basement Full, Heated, Interior Access, Partially Finished, Poured Concrete, Sump Pump, Unfinished
Interior
Interior Features Built-Ins, Carpet, Ceiling Fan(s), Combination Dining/Living, Crown Moldings, Family Room Off Kitchen, Floor Plan - Traditional, Kitchen - Eat-In, Pantry, Recessed Lighting, Primary Bath(s), Soaking Tub, Stall Shower, Tub Shower, Upgraded Countertops, Walk-in Closet(s), Wood Floors
Hot Water Natural Gas
Heating Forced Air
Cooling Central A/C, Ceiling Fan(s)
Flooring Carpet, Ceramic Tile, Hardwood, Laminated, Vinyl
Fireplaces Number 1
Fireplaces Type Fireplace - Glass Doors, Mantel(s)
Equipment Built-In Microwave, Dishwasher, Disposal, Oven/Range - Gas
Fireplace Y
Window Features Double Pane
Appliance Built-In Microwave, Dishwasher, Disposal, Oven/Range - Gas
Heat Source Natural Gas
Laundry Main Floor
Exterior
Exterior Feature Patio(s)
Parking Features Built In, Garage - Front Entry, Garage Door Opener, Inside Access
Garage Spaces 4.0
Amenities Available Common Grounds
Water Access N
View Panoramic, Scenic Vista, Trees/Woods
Roof Type Shingle
Accessibility None
Porch Patio(s)
Attached Garage 2
Total Parking Spaces 4
Garage Y
Building
Lot Description Premium, Private, Backs - Open Common Area
Story 2
Sewer Public Sewer
Water Public
Architectural Style Contemporary
Level or Stories 2
Additional Building Above Grade, Below Grade
New Construction N
Schools
Middle Schools Monongahela M.S.
High Schools Deptford Township H.S.
School District Deptford Township Public Schools
Others
Senior Community No
Tax ID 02-00386 07-00037
Ownership Fee Simple
SqFt Source Assessor
Acceptable Financing Conventional
Listing Terms Conventional
Financing Conventional
Special Listing Condition Standard
Read Less
Want to know what your home might be worth? Contact us for a FREE valuation!

Our team is ready to help you sell your home for the highest possible price ASAP

Bought with Nicole Marie Peranteau • Real Broker, LLC

GET MORE INFORMATION





