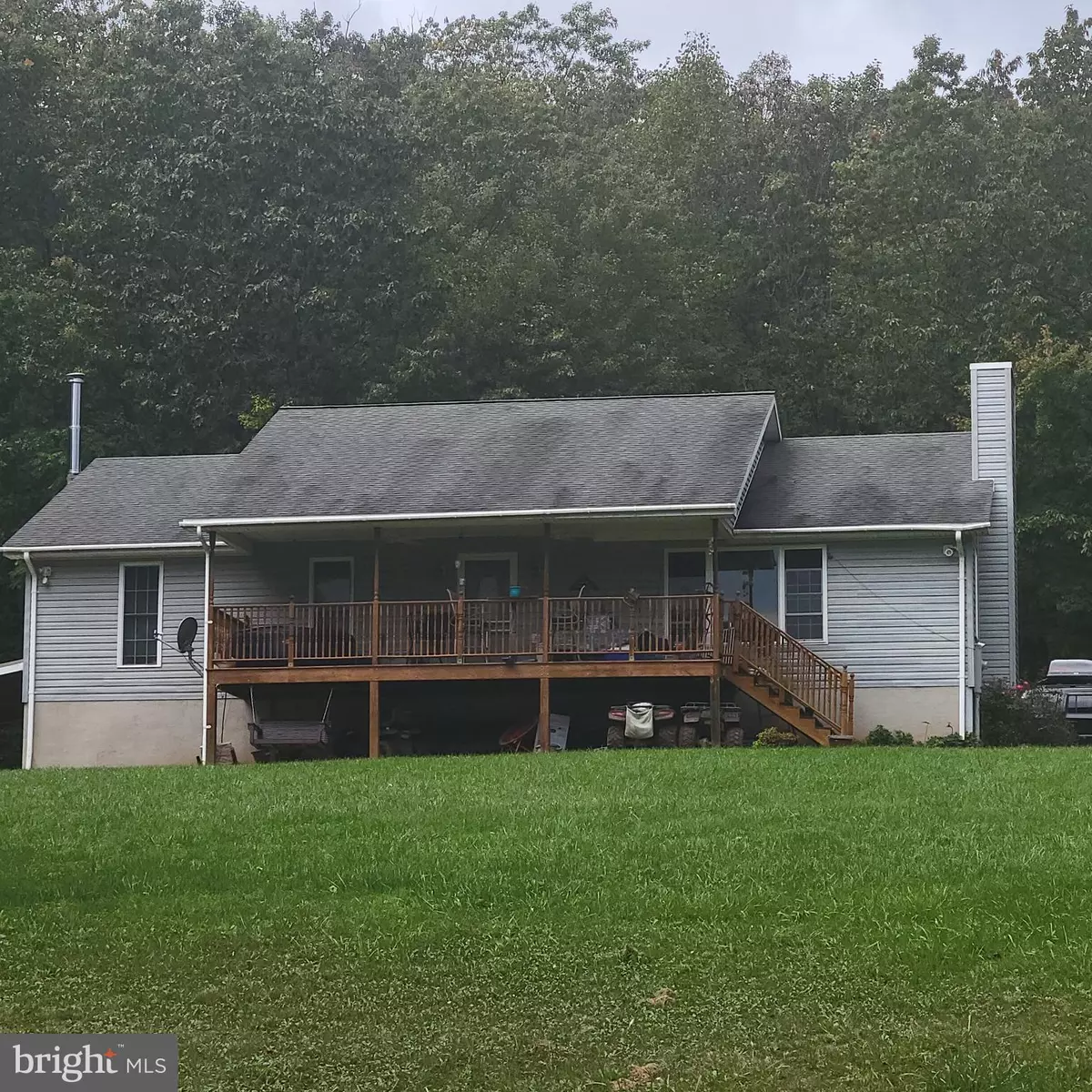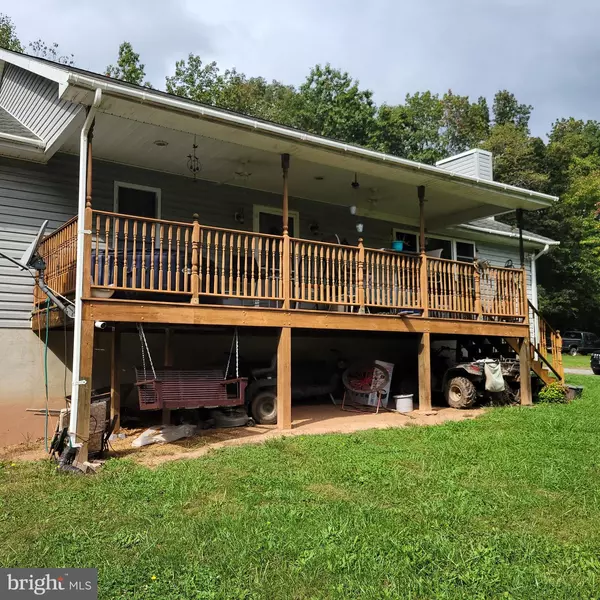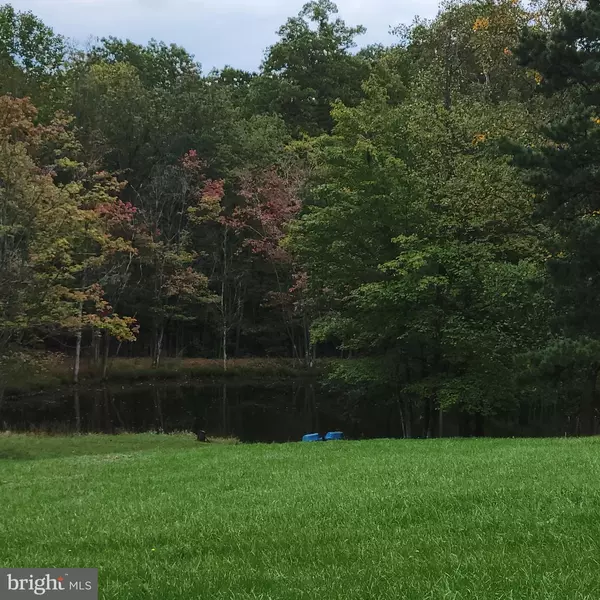$399,000
$399,000
For more information regarding the value of a property, please contact us for a free consultation.
239 GOLLER HILL LN Hedgesville, WV 25427
3 Beds
3 Baths
4,695 SqFt
Key Details
Sold Price $399,000
Property Type Single Family Home
Sub Type Detached
Listing Status Sold
Purchase Type For Sale
Square Footage 4,695 sqft
Price per Sqft $84
Subdivision Goller Hills
MLS Listing ID WVMO2000051
Sold Date 11/29/21
Style Ranch/Rambler
Bedrooms 3
Full Baths 3
HOA Y/N N
Abv Grd Liv Area 3,195
Originating Board BRIGHT
Year Built 2002
Annual Tax Amount $1,766
Tax Year 2021
Lot Size 9.490 Acres
Acres 9.49
Property Description
HAVE IT ALL : Don't miss out on this 3 bedroom 3 bathroom rancher with partially finished full basement. Nice open floor plan so the family can be together in the Kitchen/Dining room/Living room while enjoying the Living Room gas fireplace. Main Bedroom has a Jetted Tub, Shower and dual sinks. Whole house Central Vacuum for easy cleaning. The basement has plenty of room for a family room or entertainment room. Also has what can be a den or 4th bedroom and another full bathroom. The home has Central air and Heat pump ( Propane & Electric ). Plus a wood burning furnace tapped into heating ducts. Enjoy the view of the pond from the 8 x 30 front deck. This home sits on 9.49 acres, has two ponds, a stream and a natural spring. The restrictions are very light. Come enjoy all the freedoms of WV. Hunt, shoot, fish and ride your ATV's all on your own property. Feel like you are tucked way back in when your only minutes to main road. Don't hesitate, this one will go fast.
Location
State WV
County Morgan
Zoning 101
Direction East
Rooms
Other Rooms Living Room, Dining Room, Bedroom 2, Bedroom 3, Bedroom 4, Kitchen, Bedroom 1, Bathroom 1, Bathroom 2, Bathroom 3
Basement Partially Finished, Interior Access, Outside Entrance, Sump Pump
Main Level Bedrooms 3
Interior
Interior Features Breakfast Area, Ceiling Fan(s), Central Vacuum, Combination Kitchen/Dining, Dining Area, Kitchen - Island, Pantry
Hot Water Electric
Heating Heat Pump - Gas BackUp, Wood Burn Stove
Cooling Central A/C
Flooring Laminated
Fireplaces Number 1
Fireplaces Type Gas/Propane
Equipment Central Vacuum, Dishwasher, Microwave, Oven/Range - Electric, Refrigerator, Washer/Dryer Hookups Only
Furnishings No
Fireplace Y
Appliance Central Vacuum, Dishwasher, Microwave, Oven/Range - Electric, Refrigerator, Washer/Dryer Hookups Only
Heat Source Electric, Propane - Leased
Laundry Hookup, Main Floor
Exterior
Exterior Feature Deck(s)
Pool Saltwater
Utilities Available Cable TV, Phone, Propane
Water Access N
View Pond, Trees/Woods
Roof Type Shingle
Street Surface Gravel
Accessibility None
Porch Deck(s)
Road Frontage City/County
Garage N
Building
Lot Description Partly Wooded, Pond, Stream/Creek
Story 2
Foundation Block
Sewer On Site Septic
Water Well
Architectural Style Ranch/Rambler
Level or Stories 2
Additional Building Above Grade, Below Grade
Structure Type Dry Wall
New Construction N
Schools
High Schools Berkeley Springs
School District Morgan County Schools
Others
Pets Allowed Y
Senior Community No
Tax ID 07 8001400000000
Ownership Fee Simple
SqFt Source Assessor
Security Features Security System
Acceptable Financing Cash, Conventional, FHA, USDA, VA
Listing Terms Cash, Conventional, FHA, USDA, VA
Financing Cash,Conventional,FHA,USDA,VA
Special Listing Condition Standard
Pets Allowed No Pet Restrictions
Read Less
Want to know what your home might be worth? Contact us for a FREE valuation!

Our team is ready to help you sell your home for the highest possible price ASAP

Bought with Ryan Dale Durst • Century 21 Modern Realty Results

GET MORE INFORMATION





