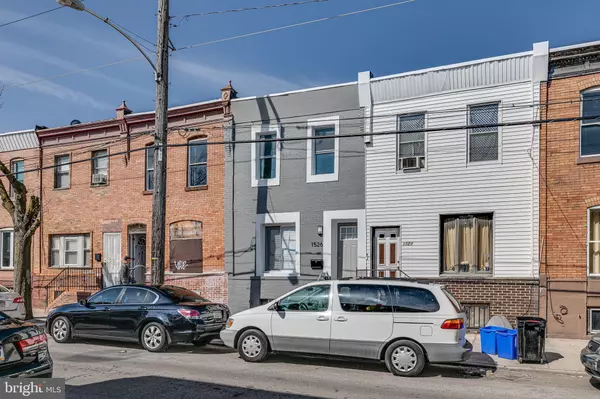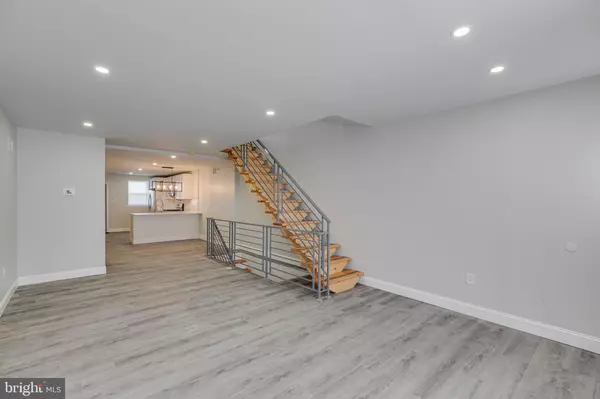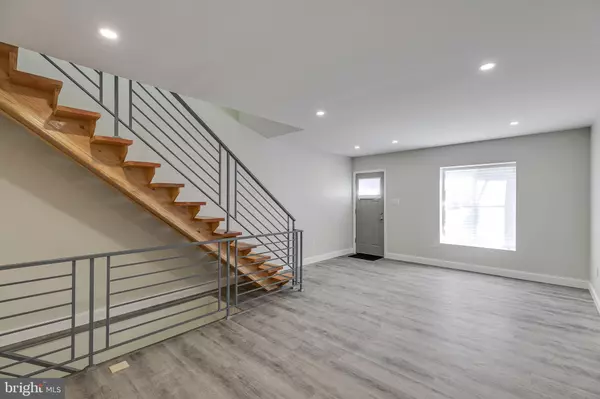$279,900
$279,900
For more information regarding the value of a property, please contact us for a free consultation.
1526 S 27TH ST Philadelphia, PA 19146
2 Beds
3 Baths
1,236 SqFt
Key Details
Sold Price $279,900
Property Type Townhouse
Sub Type Interior Row/Townhouse
Listing Status Sold
Purchase Type For Sale
Square Footage 1,236 sqft
Price per Sqft $226
Subdivision Grays Ferry
MLS Listing ID PAPH1005046
Sold Date 06/30/21
Style Straight Thru
Bedrooms 2
Full Baths 2
Half Baths 1
HOA Y/N N
Abv Grd Liv Area 1,236
Originating Board BRIGHT
Year Built 1925
Annual Tax Amount $1,051
Tax Year 2021
Lot Size 930 Sqft
Acres 0.02
Lot Dimensions 15.00 x 62.00
Property Description
Another L & W refreshed property! 2 bedrooms, 2.5 baths, finished basement, white shaker cabinet with quartz countertop kitchen with customized stairs. Simple but redone very nicely. 1st floor - come into a large living room/ dining room combo with a beautiful customized staircase and large front window. 1/2 bath on the first floor. Kitchen with quartz countertop, white shaker cabinets, custom tile backsplash, pot filler and s/s appliances. Entrance to small rear patio. 2nd floor - front bedroom with 2 windows, 2 good size closets, LED lighting, a full 3 piece bath with custom tiling in stand up shower. Back bedroom - windows, smaller closet. 3 piece full bath in hallway with custom tiling. Basement - fully finished with with a separate hvac room in the back, a separate washer/ dryer areas and a base cabinet area with a wine fridge. Great for entertainment or hang out room. This house is a good bang for the buck!!!
Location
State PA
County Philadelphia
Area 19146 (19146)
Zoning RSA5
Rooms
Basement Fully Finished
Main Level Bedrooms 2
Interior
Hot Water Electric
Heating Forced Air
Cooling Central A/C
Heat Source Natural Gas
Exterior
Water Access N
Accessibility None
Garage N
Building
Story 2
Sewer Public Sewer
Water Public
Architectural Style Straight Thru
Level or Stories 2
Additional Building Above Grade, Below Grade
New Construction N
Schools
School District The School District Of Philadelphia
Others
Senior Community No
Tax ID 364298800
Ownership Fee Simple
SqFt Source Assessor
Special Listing Condition Standard
Read Less
Want to know what your home might be worth? Contact us for a FREE valuation!

Our team is ready to help you sell your home for the highest possible price ASAP

Bought with Karen Joslin • Elfant Wissahickon-Rittenhouse Square
GET MORE INFORMATION




