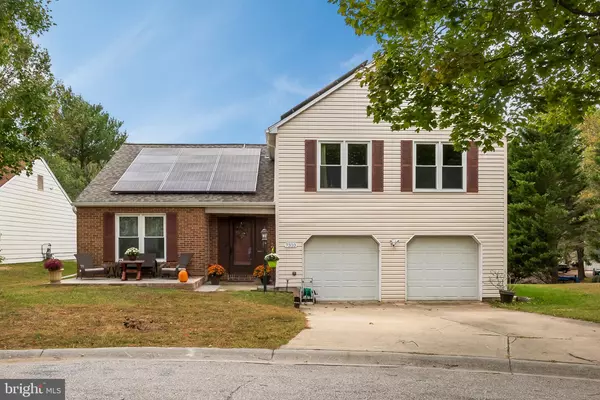$435,000
$440,000
1.1%For more information regarding the value of a property, please contact us for a free consultation.
7310 FARTHEST THUNDER CT Columbia, MD 21046
3 Beds
3 Baths
2,318 SqFt
Key Details
Sold Price $435,000
Property Type Single Family Home
Sub Type Detached
Listing Status Sold
Purchase Type For Sale
Square Footage 2,318 sqft
Price per Sqft $187
Subdivision Kings Contrivance
MLS Listing ID MDHW271652
Sold Date 01/30/20
Style Split Level
Bedrooms 3
Full Baths 2
Half Baths 1
HOA Fees $109/ann
HOA Y/N Y
Abv Grd Liv Area 2,318
Originating Board BRIGHT
Year Built 1985
Annual Tax Amount $5,964
Tax Year 2019
Lot Size 8,332 Sqft
Acres 0.19
Property Sub-Type Detached
Property Description
BACK ON THE MARKET - OPPORTUNITY KNOCKS!! **** Nestled on a quiet and friendly cul-de-sac, this tranquil retreat is a hidden gem just minutes from bike trails, shopping, restaurants and major commuting routes (Rt 32 and I-95). Meticulously maintained with updates galore, this home is the stylish beauty you have been looking for. **** NEW FURNACE & A/C **** NEW 2019 ROOF **** NEW WINDOWS **** NEW water heater **** And, talk about curb appeal - guests are greeted by a NEWLY BUILT STONE PATIO! The grand entrance will take your breath away with the sun-filled two-story foyer. The formal dining room and living room are perfect for entertaining and beautifully balanced with generous windows and gleaming floors. The luminous eat-in kitchen, highlighted with updated cabinets, granite and stainless-steel appliances, overlooks the spacious family room, with its toasty brick fireplace and walk-out access to the backyard patio and garden. Step outside and enjoy the back deck, perfect for grilling, entertaining or just relaxing. The spacious master suite is the perfect retreat, featuring an attached spa-like bath with soaking tub and serene accents. Replaced in 2019, the skylights illuminate the entire bathroom. You'll love the extensive bedroom space with an in-suite sitting room, two closets and cathedral ceilings. The two additional bedrooms and beautifully designed full bath complete the upper level. Escape to the extensive two-car garage, which offers stylishly finished additional space for entertainment, storage or hobbies. The solar panels mean no electric bills! Call us for details. All this and top ranked Howard County schools! What's not to love? Hurry ... Make this beauty your home for the holidays!
Location
State MD
County Howard
Zoning NT
Rooms
Other Rooms Living Room, Dining Room, Primary Bedroom, Bedroom 2, Bedroom 3, Kitchen, Family Room, Foyer, Bathroom 1, Bathroom 2, Primary Bathroom
Interior
Interior Features Breakfast Area, Carpet, Ceiling Fan(s), Dining Area, Family Room Off Kitchen, Formal/Separate Dining Room, Kitchen - Eat-In, Kitchen - Table Space, Primary Bath(s), Pantry, Skylight(s), Soaking Tub, Upgraded Countertops
Hot Water Electric
Heating Forced Air
Cooling Ceiling Fan(s), Central A/C
Fireplaces Number 1
Fireplaces Type Brick, Fireplace - Glass Doors, Mantel(s), Screen, Wood
Equipment Built-In Microwave, Dishwasher, Disposal, Dryer, Exhaust Fan, Humidifier, Icemaker, Oven/Range - Electric, Refrigerator, Stainless Steel Appliances, Washer, Water Heater
Fireplace Y
Window Features Screens
Appliance Built-In Microwave, Dishwasher, Disposal, Dryer, Exhaust Fan, Humidifier, Icemaker, Oven/Range - Electric, Refrigerator, Stainless Steel Appliances, Washer, Water Heater
Heat Source Natural Gas
Laundry Main Floor
Exterior
Exterior Feature Deck(s), Patio(s), Porch(es)
Parking Features Garage - Front Entry, Garage Door Opener, Inside Access
Garage Spaces 4.0
Water Access N
View Garden/Lawn
Accessibility None
Porch Deck(s), Patio(s), Porch(es)
Attached Garage 2
Total Parking Spaces 4
Garage Y
Building
Lot Description Cul-de-sac, Rear Yard
Story 2
Sewer Public Sewer
Water Public
Architectural Style Split Level
Level or Stories 2
Additional Building Above Grade, Below Grade
Structure Type 2 Story Ceilings,Cathedral Ceilings
New Construction N
Schools
Elementary Schools Atholton
Middle Schools Hammond
High Schools Hammond
School District Howard County Public School System
Others
Pets Allowed Y
Senior Community No
Tax ID 1416163597
Ownership Fee Simple
SqFt Source Assessor
Horse Property N
Special Listing Condition Standard
Pets Allowed No Pet Restrictions
Read Less
Want to know what your home might be worth? Contact us for a FREE valuation!

Our team is ready to help you sell your home for the highest possible price ASAP

Bought with sarabjit singh • Samson Properties
GET MORE INFORMATION





