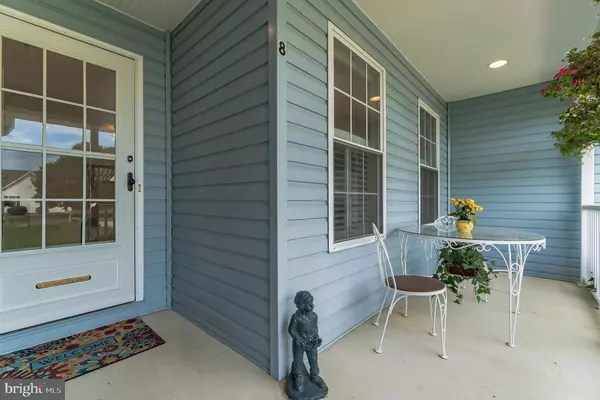$465,000
$468,000
0.6%For more information regarding the value of a property, please contact us for a free consultation.
8 ANCIENT OAK DR Lewes, DE 19958
3 Beds
3 Baths
2,186 SqFt
Key Details
Sold Price $465,000
Property Type Single Family Home
Sub Type Detached
Listing Status Sold
Purchase Type For Sale
Square Footage 2,186 sqft
Price per Sqft $212
Subdivision Chapel Green
MLS Listing ID DESU2026740
Sold Date 10/11/22
Style Ranch/Rambler
Bedrooms 3
Full Baths 2
Half Baths 1
HOA Fees $57/ann
HOA Y/N Y
Abv Grd Liv Area 2,186
Originating Board BRIGHT
Year Built 1997
Annual Tax Amount $1,163
Tax Year 2021
Lot Size 0.450 Acres
Acres 0.45
Lot Dimensions 100.00 x 200.00
Property Description
Charming, gorgeous, sun-drenched, updated home in Lewes! Surround yourself with peaceful trees, songbirds, and local wildlife, while just minutes from the ocean, bay, and a host of fun attractions. This delightful 3BR/2.5BA, 2186-sq ft rancher enchants with an airy front porch, a joyful exterior, on a neatly manicured half-acre. Impeccably maintained with fantastic attention to detail, the interior draws you in with an open concept floor plan, neutral paint hues, new top end Luxury Vinyl Plank flooring and an expansive living room with a ceiling fan, a well-appointed gas fireplace, and tray ceilings. A calming infusion of natural lighting throughout creates many spaces for your favorite plants and wall art. Equipped and ready for your culinary adventures, the fabulous eat-in kitchen features new stainless-steel appliances, bright white cabinetry, recessed lighting, a peninsula with breakfast bar seating, a French door refrigerator, an electric range/oven, a dishwasher, a garbage disposal, a built-in microwave, a tile backsplash, and a breakfast nook. Special occasions and holiday parties are easy to host in the elegant formal dining room with its tray ceiling, cafe shutters, chair rails, and tasteful chandelier. Explore further to find a secondary living area/family room, which is perfect for casual gatherings or movie night. Step outdoors to find a fully fenced backyard with towering trees, a sprawling greenspace, a large shed, and an extremely durable Trex terraced deck. Toss up some string lights and dance, play fetch with your dog, garden, birdwatch, or gather with friends for summertime grilling! Spacious and open, the primary bedroom boasts a walk-in closet and an attached en suite with a soaking tub, separate shower, and dual sinks. This room also includes a spectacular sunlit sitting room that works well as a great home office, cozy library, or artist's studio with sliding doors that invite you onto the deck. Two additional bedrooms are abundantly sized with dedicated closets and are ideal flex spaces. Other features: an attached 2-car garage with an additional workshop and separate enclosed storage area, a main-level laundry area, and located only steps from the community center amenities (fenced in-ground pool, tennis/pickleball courts, basketball courts, and boat/RV storage). Close to shopping, restaurants, golf courses, schools, ferry, and much more! Call now to schedule a time to walk through your new home!
Location
State DE
County Sussex
Area Indian River Hundred (31008)
Zoning AR-1
Rooms
Other Rooms Dining Room, Primary Bedroom, Sitting Room, Bedroom 2, Bedroom 3, Kitchen, Family Room, Great Room, Laundry, Workshop, Primary Bathroom, Full Bath, Half Bath
Main Level Bedrooms 3
Interior
Interior Features Ceiling Fan(s), Entry Level Bedroom, Family Room Off Kitchen, Floor Plan - Open, Kitchen - Gourmet, Primary Bath(s), Soaking Tub
Hot Water Electric
Heating Forced Air, Heat Pump(s)
Cooling Central A/C
Flooring Luxury Vinyl Plank, Tile/Brick
Fireplaces Number 1
Fireplaces Type Gas/Propane
Fireplace Y
Heat Source Electric
Laundry Main Floor
Exterior
Exterior Feature Deck(s)
Parking Features Additional Storage Area, Oversized
Garage Spaces 6.0
Fence Fully
Amenities Available Basketball Courts, Club House, Pool - Outdoor, Tennis Courts, Community Center
Water Access N
Roof Type Pitched,Architectural Shingle
Accessibility Level Entry - Main
Porch Deck(s)
Attached Garage 2
Total Parking Spaces 6
Garage Y
Building
Story 1
Foundation Crawl Space
Sewer Public Septic
Water Public
Architectural Style Ranch/Rambler
Level or Stories 1
Additional Building Above Grade, Below Grade
Structure Type Dry Wall,Tray Ceilings
New Construction N
Schools
School District Cape Henlopen
Others
HOA Fee Include Pool(s),Common Area Maintenance
Senior Community No
Tax ID 234-06.00-299.00
Ownership Fee Simple
SqFt Source Assessor
Acceptable Financing Cash, Conventional, FHA, VA
Listing Terms Cash, Conventional, FHA, VA
Financing Cash,Conventional,FHA,VA
Special Listing Condition Standard
Read Less
Want to know what your home might be worth? Contact us for a FREE valuation!

Our team is ready to help you sell your home for the highest possible price ASAP

Bought with Dustin Oldfather • Compass
GET MORE INFORMATION





