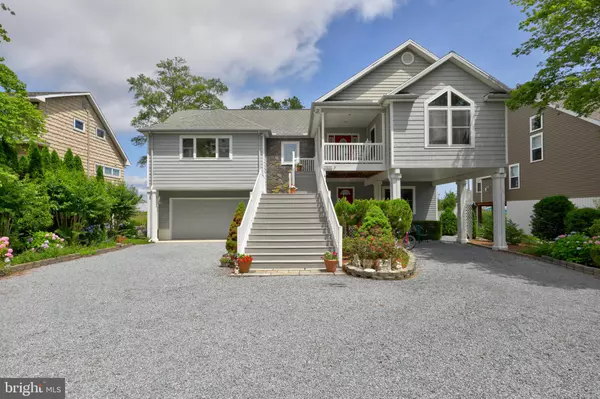$990,000
$950,000
4.2%For more information regarding the value of a property, please contact us for a free consultation.
37839 ISLAND DR Ocean View, DE 19970
4 Beds
4 Baths
5,101 SqFt
Key Details
Sold Price $990,000
Property Type Single Family Home
Sub Type Detached
Listing Status Sold
Purchase Type For Sale
Square Footage 5,101 sqft
Price per Sqft $194
Subdivision Cedar Landing
MLS Listing ID DESU2000766
Sold Date 08/20/21
Style Coastal
Bedrooms 4
Full Baths 4
HOA Fees $33/ann
HOA Y/N Y
Abv Grd Liv Area 3,485
Originating Board BRIGHT
Year Built 2001
Annual Tax Amount $1,484
Tax Year 2020
Lot Size 0.400 Acres
Acres 0.4
Lot Dimensions 75.00 x 226.00
Property Description
Custom built Coastal Home in the waterfront community of Cedar Landing in Ocean View. This meticulously maintained home is located on a waterfront lot with a private dock and boat slip. Panoramic views of the Whites Creek from the living room , sun room, master bedroom suite, decks, dining room and kitchen! The home is still occupied by the original owners . Enjoy the beautiful backyard oasis, the ospreys and the herons that dwell in THE ISLAND of Cedar Landing. Home features 4 bedrooms and 4 baths. First floor of the home is set up for an in-law suite complete with 2 bedrooms, kitchen area, living room and laundry with utility sink. Take the ELEVATOR to the Second Floor where you will find a sunny open floor plan with vaulted ceilings, fireplace with built-ins, hardwood floors, sunroom and deck that has water views in every direction. The owner suite includes a large bedroom with a sitting area, large walk-in closet and owners' bathroom with a jetted tub and shower. Owner's suite and 4th spacious bedroom are located to the right as you come in the large entry way from the front entrance of the home.
Dock your boat or jet ski, put in your crab traps for crab feast later on. Relax on the decks or in the sun room and enjoy beautiful sunsets in your new Salt Life!
Location
State DE
County Sussex
Area Baltimore Hundred (31001)
Zoning GR
Rooms
Other Rooms Living Room, Kitchen, Sun/Florida Room, In-Law/auPair/Suite, Laundry
Main Level Bedrooms 2
Interior
Interior Features Carpet, Combination Dining/Living, Built-Ins, Elevator, Floor Plan - Open, Kitchen - Island, Walk-in Closet(s), WhirlPool/HotTub
Hot Water Electric
Heating Heat Pump - Electric BackUp
Cooling Central A/C
Flooring Hardwood, Ceramic Tile, Carpet
Fireplaces Number 1
Equipment Built-In Microwave, Cooktop, Dishwasher, Disposal, Dryer, Icemaker, Microwave, Oven - Double, Refrigerator, Washer
Furnishings Yes
Fireplace Y
Appliance Built-In Microwave, Cooktop, Dishwasher, Disposal, Dryer, Icemaker, Microwave, Oven - Double, Refrigerator, Washer
Heat Source Electric
Laundry Main Floor, Lower Floor
Exterior
Parking Features Garage - Rear Entry, Additional Storage Area, Garage Door Opener, Inside Access, Garage - Side Entry, Garage - Front Entry
Garage Spaces 6.0
Utilities Available Cable TV, Propane, Other
Amenities Available Boat Dock/Slip, Boat Ramp, Pier/Dock, Pool - Outdoor, Swimming Pool, Tennis Courts, Water/Lake Privileges
Waterfront Description Private Dock Site
Water Access Y
Water Access Desc Boat - Powered,Canoe/Kayak,Fishing Allowed,Personal Watercraft (PWC),Private Access
View Bay, Canal, Panoramic, Water
Roof Type Architectural Shingle,Pitched
Accessibility Elevator
Road Frontage State
Attached Garage 2
Total Parking Spaces 6
Garage Y
Building
Lot Description Front Yard, Landscaping, Stream/Creek, Premium, Tidal Wetland
Story 2
Foundation Pilings, Block
Sewer Public Sewer
Water Public
Architectural Style Coastal
Level or Stories 2
Additional Building Above Grade, Below Grade
New Construction N
Schools
School District Indian River
Others
Senior Community No
Tax ID 134-09.00-890.00
Ownership Fee Simple
SqFt Source Assessor
Acceptable Financing Cash, Conventional, Other
Listing Terms Cash, Conventional, Other
Financing Cash,Conventional,Other
Special Listing Condition Standard
Read Less
Want to know what your home might be worth? Contact us for a FREE valuation!

Our team is ready to help you sell your home for the highest possible price ASAP

Bought with SKIP FAUST III • Coldwell Banker Resort Realty - Rehoboth

GET MORE INFORMATION





