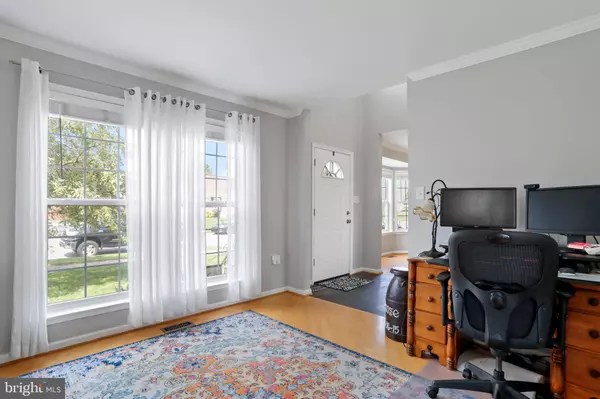$369,900
$369,900
For more information regarding the value of a property, please contact us for a free consultation.
287 CROSSWINDS DR Charles Town, WV 25414
3 Beds
4 Baths
2,586 SqFt
Key Details
Sold Price $369,900
Property Type Single Family Home
Sub Type Detached
Listing Status Sold
Purchase Type For Sale
Square Footage 2,586 sqft
Price per Sqft $143
Subdivision Crosswinds
MLS Listing ID WVJF2000894
Sold Date 10/01/21
Style Colonial
Bedrooms 3
Full Baths 2
Half Baths 2
HOA Fees $25/ann
HOA Y/N Y
Abv Grd Liv Area 1,746
Originating Board BRIGHT
Year Built 1998
Annual Tax Amount $1,619
Tax Year 2019
Lot Size 6,969 Sqft
Acres 0.16
Property Description
This beauty is waiting..... 287 Crosswinds Dr is ready for you to call home. Situated in a well established community with easy access to commuter routes to VA, MD or DC! Open your front door to be greeted by a a dark tiled, 2 story foyer that splits between the formal dining room and flex space that can be used as an office, craft room, play room, or formal living room. The kitchen, offering painted white cabinets, granite counters, and stainless appliances opens up to the family room where the fireplace centers the room. Retreat upstairs to the primary bedroom where you will find double sinks, soaking tub with separate shower, and a nice walk-in closet! Two spacious secondary bedrooms share a large hall bathroom. The finished basement tops off this home with a large rec room, a bonus room with a 1/2 bath that has been used as a guest suite and an oversized finished storage area! Large deck makes it perfect for a final summer/fall BBQ and your attached storage shed gives you a place to tuck away the yard tools!
Location
State WV
County Jefferson
Zoning 101
Rooms
Other Rooms Living Room, Primary Bedroom, Bedroom 2, Bedroom 3, Kitchen, Game Room, Family Room, Foyer, Breakfast Room, Laundry, Office, Bathroom 2, Primary Bathroom
Basement Full, Partially Finished
Interior
Interior Features Carpet, Ceiling Fan(s), Primary Bath(s)
Hot Water Electric
Heating Heat Pump(s)
Cooling Central A/C, Ceiling Fan(s)
Fireplaces Number 1
Equipment Built-In Microwave, Dryer, Washer, Dishwasher, Disposal, Icemaker, Refrigerator, Stove, Water Conditioner - Owned
Fireplace Y
Window Features Bay/Bow,Insulated
Appliance Built-In Microwave, Dryer, Washer, Dishwasher, Disposal, Icemaker, Refrigerator, Stove, Water Conditioner - Owned
Heat Source Electric
Laundry Has Laundry, Main Floor
Exterior
Exterior Feature Deck(s)
Parking Features Garage - Front Entry, Garage Door Opener
Garage Spaces 1.0
Water Access N
Roof Type Asphalt,Shingle
Accessibility None
Porch Deck(s)
Attached Garage 1
Total Parking Spaces 1
Garage Y
Building
Story 3
Sewer Public Sewer
Water Public
Architectural Style Colonial
Level or Stories 3
Additional Building Above Grade, Below Grade
Structure Type Dry Wall
New Construction N
Schools
School District Jefferson County Schools
Others
Senior Community No
Tax ID 0218A000600000000
Ownership Fee Simple
SqFt Source Estimated
Special Listing Condition Standard
Read Less
Want to know what your home might be worth? Contact us for a FREE valuation!

Our team is ready to help you sell your home for the highest possible price ASAP

Bought with Tyler Burch • 4 State Real Estate LLC

GET MORE INFORMATION





