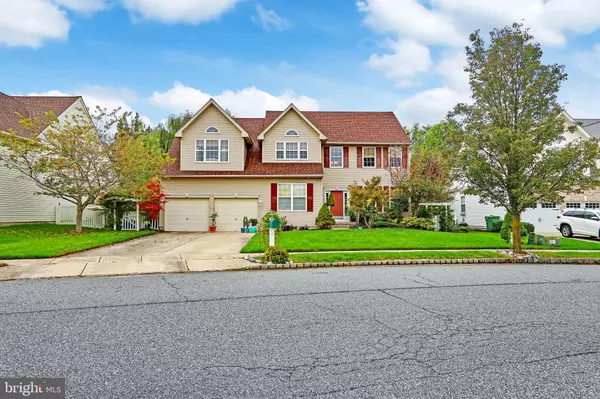$450,000
$450,000
For more information regarding the value of a property, please contact us for a free consultation.
52 FREDRICK Swedesboro, NJ 08085
4 Beds
3 Baths
2,657 SqFt
Key Details
Sold Price $450,000
Property Type Single Family Home
Sub Type Detached
Listing Status Sold
Purchase Type For Sale
Square Footage 2,657 sqft
Price per Sqft $169
Subdivision Lexington Hill
MLS Listing ID NJGL2000287
Sold Date 12/17/21
Style Colonial
Bedrooms 4
Full Baths 2
Half Baths 1
HOA Y/N N
Abv Grd Liv Area 2,657
Originating Board BRIGHT
Year Built 2004
Annual Tax Amount $10,854
Tax Year 2021
Lot Size 10,803 Sqft
Acres 0.25
Lot Dimensions 0.00 x 0.00
Property Description
Nestled in a quiet friendly neighborhood is an amazing home with a sunny open layout, huge rooms that is a gardeners dream home. This unique home has an open floor plan and windows everywhere that provide tranquil views of the private woods, flowers and babbling brook. The foyer is graced with wood floors and an open grand staircase. Even the most discerning chef will appreciate the kitchen! An abundance of 42 maple cabinets, pantry and a double wall oven grace the most popular room in the house! Grab a quick snack at the breakfast bar or enjoy the park-like views while sitting in the breakfast room. The spacious family room is open to the kitchen. The vaulted ceiling and lots of oversized windows allow for natural sunlight. On chilly nights curl up in front of the gas fireplace and sip a nice glass of winethis is the good life. The formal living room and formal dining room are open to each other creating a great space for holiday meals with your whole family! These rooms offer neutral carpet and upgraded molding are features in this beautiful formal space. Every home today needs a private office, and this home has everything you need including an office located in a quiet part of the home. The primary suite offers a walk-in closet, a sitting room and a luxurious private bathroom. At the end of a long day lock the door and pamper yourself in the spa-like master bath. Soak away all stress in the large and enjoy a hot steaming bath complete with jets! The additional bedrooms are large and have generous closets! I have saved the best for last! Wait until you see this spectacular backyard. This home is situated on a prime wooded lot. Imagine barbecuing with friends and family. You are relaxing on the patio. The lush landscaping provides privacy. All around you are trees, beautiful flowers and a babbling brook (man-made). You listen to the water as it flows from the waterfall over the stones and into the pond. You watch as deer graze and a hummingbird is hovering about the flowers. With the hustle and bustle of our lives, its nice to know that this secluded paradise is still an easy commute to Philadelphia, Cherry Hill, Delaware and more. Check out the desirable Kingsway school district!
Location
State NJ
County Gloucester
Area Woolwich Twp (20824)
Zoning RESIDENTIAL
Rooms
Other Rooms Living Room, Dining Room, Primary Bedroom, Sitting Room, Bedroom 2, Bedroom 3, Bedroom 4, Kitchen, Family Room, Office, Primary Bathroom
Basement Full
Interior
Hot Water Electric
Heating Forced Air
Cooling Central A/C
Heat Source Natural Gas
Exterior
Parking Features Built In, Garage - Front Entry, Inside Access
Garage Spaces 2.0
Water Access N
Roof Type Shingle
Accessibility None
Attached Garage 2
Total Parking Spaces 2
Garage Y
Building
Story 2
Foundation Concrete Perimeter
Sewer Public Sewer
Water Public
Architectural Style Colonial
Level or Stories 2
Additional Building Above Grade, Below Grade
New Construction N
Schools
Elementary Schools Charles G Harker
Middle Schools Kingsway Regional M.S.
High Schools Kingsway Regional H.S.
School District Kingsway Regional High
Others
Senior Community No
Tax ID 24-00003 21-00015
Ownership Fee Simple
SqFt Source Assessor
Special Listing Condition Standard
Read Less
Want to know what your home might be worth? Contact us for a FREE valuation!

Our team is ready to help you sell your home for the highest possible price ASAP

Bought with George J Kelly • Keller Williams Realty - Cherry Hill

GET MORE INFORMATION





