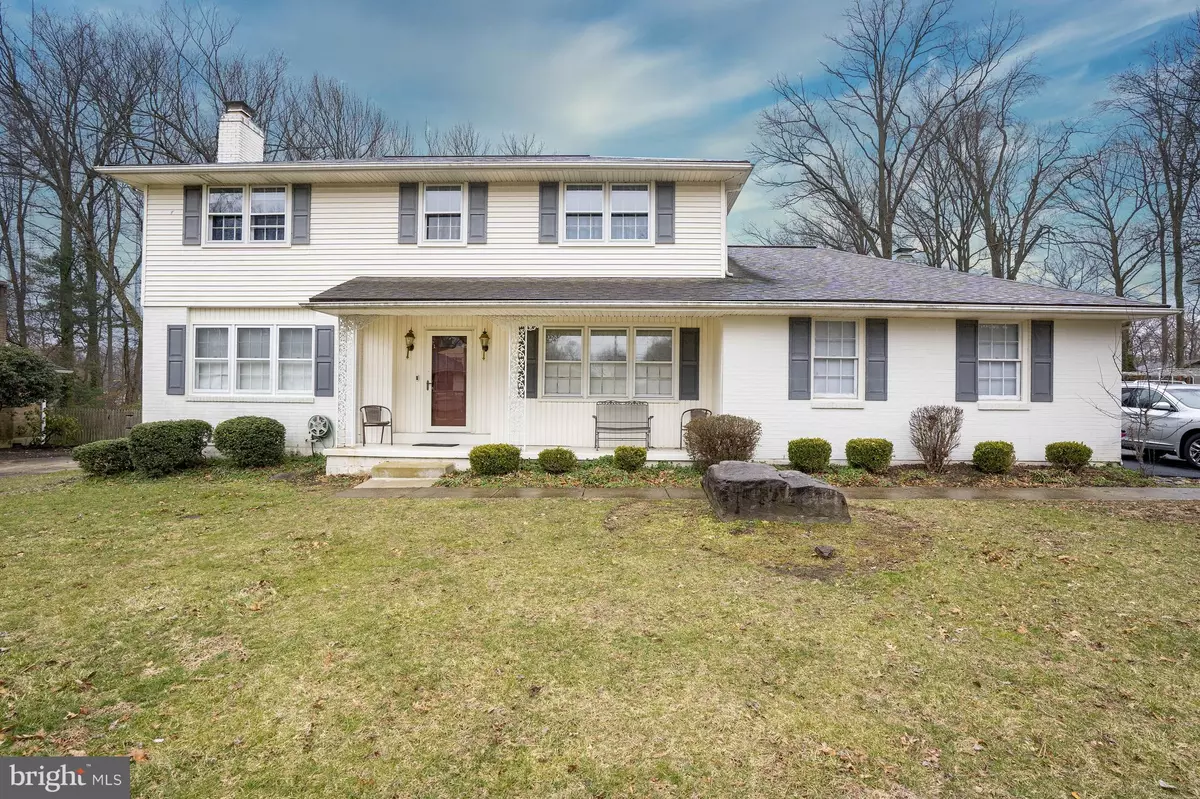$451,000
$450,000
0.2%For more information regarding the value of a property, please contact us for a free consultation.
2604 LANDON DR Wilmington, DE 19810
4 Beds
3 Baths
2,630 SqFt
Key Details
Sold Price $451,000
Property Type Single Family Home
Sub Type Detached
Listing Status Sold
Purchase Type For Sale
Square Footage 2,630 sqft
Price per Sqft $171
Subdivision Chalfonte
MLS Listing ID DENC522766
Sold Date 05/07/21
Style Colonial
Bedrooms 4
Full Baths 2
Half Baths 1
HOA Fees $1/ann
HOA Y/N Y
Abv Grd Liv Area 2,630
Originating Board BRIGHT
Year Built 1969
Annual Tax Amount $3,998
Tax Year 2020
Lot Size 0.280 Acres
Acres 0.28
Property Description
This beautifully updated 4-bedroom, 2.5 bath Chalfonte Center Hall Regent Model is sure to satisfy many of your must-haves including an updated Kitchen, renovated baths, lovely screened-in porch, hard-wood flooring & warm tones throughout. This home features a large center hall entry that is flanked by a welcoming living room with wood burning fireplace on one side and spacious dining room with chair rail on the other. Just off the dining room is the recently renovated kitchen that includes new cabinetry, granite countertops, LG stainless steel appliances, gas cooktop, center island seating and luxury vinyl flooring. The kitchen flows into the family room which hosts a wood-burning fireplace and access to the 2-car garage and rear screened-in porch. The main level is completed by a private office perfect for working or schooling from home, a main level laundry room and powder room both with new luxury vinyl flooring to compliment the kitchen flooring. The Primary bedroom is well-sized, offers a walk-in closet and a completely renovated en-suite bath with barn-style sliding glass door and luxury vinyl flooring. The upper level is completed by 3 generously sized bedrooms each with great closet space, a renovated full hall bath with floor-to-ceiling tiled shower/tub combination, as well as a hobby room, that will make the perfect school room or mini office. This home boasts endless storage options, including a full wall of closets in the upstairs hall, a two-car garage, and a large basement with crawl space. The flat, 0.28-acre lot can be enjoyed from the front porch or the rear screened-in porch. All major systems have been updated in recent years and in the past 2 years, aside from the renovated kitchen and baths, this home has seen freshly painted walls and new lighting fixtures throughout. Conveniently located close to downtown Wilmington, Philadelphia, Rt. 202, I-95, and within walking distance to Hanby Elementary School, this home is sure to make its new owner incredibly happy. Please contact Melissa Ellis with any inquiries.
Location
State DE
County New Castle
Area Brandywine (30901)
Zoning NC10
Rooms
Other Rooms Living Room, Dining Room, Primary Bedroom, Bedroom 2, Bedroom 3, Bedroom 4, Kitchen, Family Room, Basement, Laundry, Office, Hobby Room, Screened Porch
Basement Crawl Space, Partial, Unfinished
Interior
Hot Water Natural Gas
Heating Forced Air
Cooling Central A/C
Fireplaces Number 2
Fireplace Y
Heat Source Natural Gas
Laundry Main Floor
Exterior
Exterior Feature Porch(es), Screened
Parking Features Garage - Side Entry
Garage Spaces 7.0
Water Access N
Accessibility None
Porch Porch(es), Screened
Attached Garage 2
Total Parking Spaces 7
Garage Y
Building
Story 2
Sewer Public Sewer
Water Public
Architectural Style Colonial
Level or Stories 2
Additional Building Above Grade, Below Grade
New Construction N
Schools
School District Brandywine
Others
Senior Community No
Tax ID 06-031.00-043
Ownership Fee Simple
SqFt Source Estimated
Special Listing Condition Standard
Read Less
Want to know what your home might be worth? Contact us for a FREE valuation!

Our team is ready to help you sell your home for the highest possible price ASAP

Bought with Phyllis M Lynch • Keller Williams Real Estate - Media

GET MORE INFORMATION





