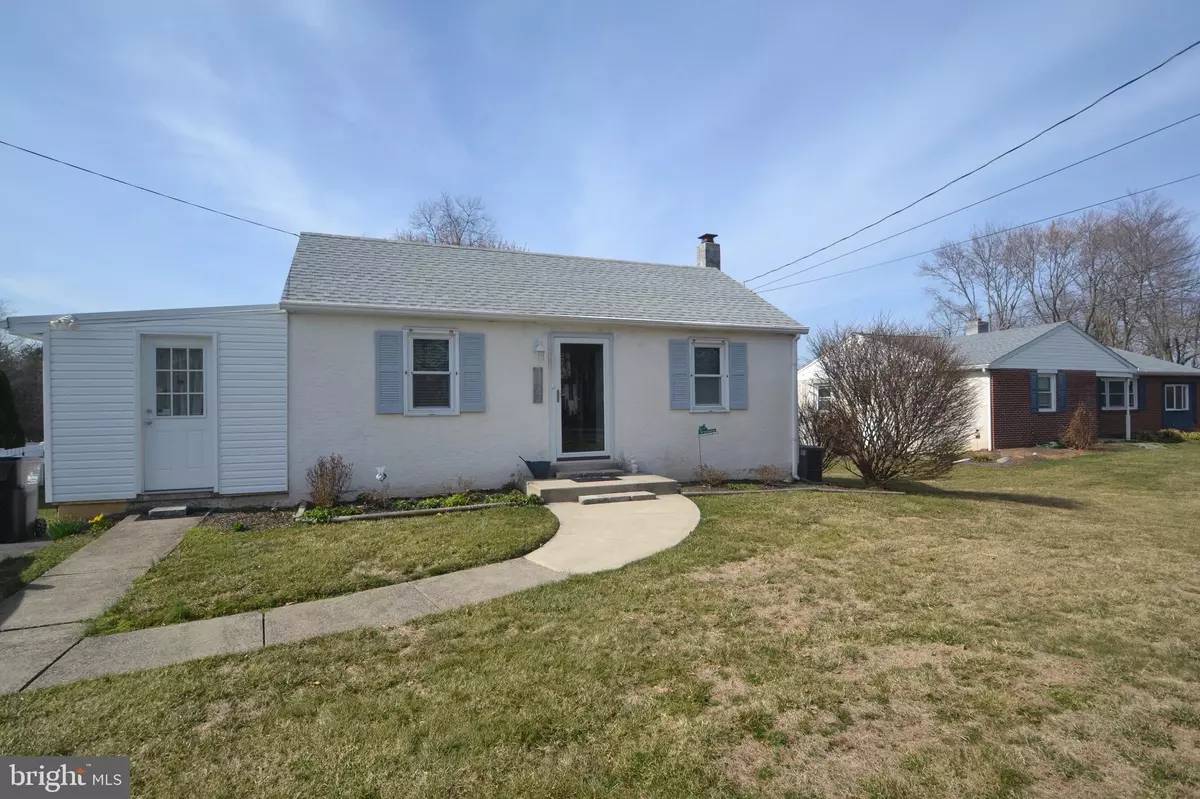$325,000
$300,000
8.3%For more information regarding the value of a property, please contact us for a free consultation.
1148 N LINE ST Lansdale, PA 19446
2 Beds
1 Bath
1,201 SqFt
Key Details
Sold Price $325,000
Property Type Single Family Home
Sub Type Detached
Listing Status Sold
Purchase Type For Sale
Square Footage 1,201 sqft
Price per Sqft $270
Subdivision None Available
MLS Listing ID PAMC686660
Sold Date 05/14/21
Style Ranch/Rambler
Bedrooms 2
Full Baths 1
HOA Y/N N
Abv Grd Liv Area 1,201
Originating Board BRIGHT
Year Built 1950
Annual Tax Amount $4,450
Tax Year 2020
Lot Size 0.344 Acres
Acres 0.34
Lot Dimensions 64.00 x 0.00
Property Description
Great ranch home with all of the right improvements done by its current owners! The home features all hard surface floors throughout the main living area and a full basement with a walk up exit. A new roof was installed in 2017, Electric service was upgraded to 200 AMP, a new heating system-propane fired forced air with Central Air Conditioning, and the plumbing was redone with PEX! You enter this home through the front door that sets you into the open concept dining room and kitchen, The granite topped peninsula offers both an eating space or a serving space. The kitchen has been updated with a propane fueled stainless range and newer backsplash. Just off to the left of the kitchen you will find the sunroom which is currently used as an office. This room is warmed by its own wall mounted propane heater-it offers access to the heart of the home when needed and also allows for separation when needed for those of us that need to have space to work at home in the current times of necessary telecommuting. This room features its own entrances and exits to both the front of the home and rear yard. Back through the kitchen-you will pass a small pantry on your way to the large living room that features a brick faced wood burning fireplace with a masonry chimney. This large room has enough space for more than one seating areas or even a secondary, more formal dining area if desired. The nice sized master bedroom is just off the living room. The bedroom has its own access to the updated bath which also connects to the laundry area and offers access to the common areas of the home near the dining room and the second bedroom, which is located at the front of the home-adjacent to the dining room. The full basement is accessed through a door near the dining room. The stairs lead you down to the front area of the basement where the home's newer mechanicals are located. The electric water heater was installed in June of 2017, and the central air and propane fired hot air heat furnace was installed in December 2017. The rear part of the basement feature a walk up exit to the fenced in yard. The fenced in yard is divided into two sections-and offer a level are for recreation, pets or potential for a pool. A large storage shed offers additional storage. Sale is contingent on owner finding suitable housing.
Location
State PA
County Montgomery
Area Hatfield Twp (10635)
Zoning RESIDENTIAL
Rooms
Other Rooms Living Room, Dining Room, Bedroom 2, Kitchen, Basement, Bedroom 1, Laundry, Office, Bathroom 1
Basement Full
Main Level Bedrooms 2
Interior
Interior Features Ceiling Fan(s), Entry Level Bedroom, Kitchen - Island, Pantry, Wood Floors
Hot Water Electric
Heating Forced Air
Cooling Central A/C
Fireplaces Number 1
Heat Source Propane - Leased
Exterior
Exterior Feature Patio(s)
Garage Spaces 4.0
Fence Vinyl, Wood
Water Access N
Accessibility None
Porch Patio(s)
Total Parking Spaces 4
Garage N
Building
Lot Description Front Yard, Rear Yard, SideYard(s)
Story 1
Sewer Public Sewer
Water Public
Architectural Style Ranch/Rambler
Level or Stories 1
Additional Building Above Grade, Below Grade
New Construction N
Schools
School District North Penn
Others
Senior Community No
Tax ID 35-00-05836-006
Ownership Fee Simple
SqFt Source Assessor
Special Listing Condition Standard
Read Less
Want to know what your home might be worth? Contact us for a FREE valuation!

Our team is ready to help you sell your home for the highest possible price ASAP

Bought with Medith C Charles • Codio Legacy Real Estate, Inc.

GET MORE INFORMATION





