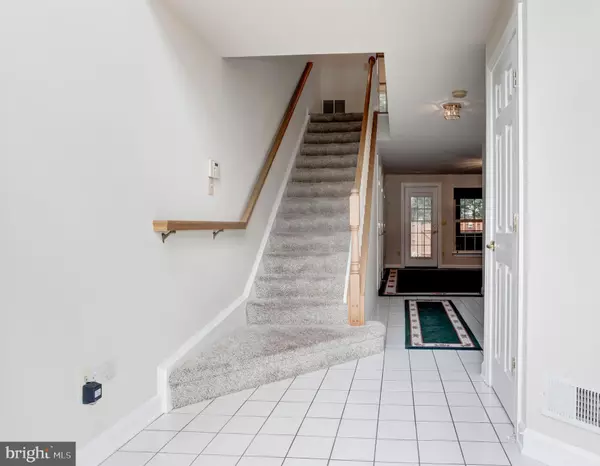$429,000
$429,900
0.2%For more information regarding the value of a property, please contact us for a free consultation.
14060 MADRIGAL DR Woodbridge, VA 22193
3 Beds
4 Baths
1,916 SqFt
Key Details
Sold Price $429,000
Property Type Townhouse
Sub Type Interior Row/Townhouse
Listing Status Sold
Purchase Type For Sale
Square Footage 1,916 sqft
Price per Sqft $223
Subdivision Prince William Commons
MLS Listing ID VAPW525410
Sold Date 08/17/21
Style Colonial
Bedrooms 3
Full Baths 2
Half Baths 2
HOA Fees $138/mo
HOA Y/N Y
Abv Grd Liv Area 1,512
Originating Board BRIGHT
Year Built 1996
Annual Tax Amount $3,916
Tax Year 2020
Lot Size 1,882 Sqft
Acres 0.04
Property Description
Welcome to 14060 Madrigal Drive - this townhome has features like no other in the community! Walk into the beautiful, bright two story foyer with ceramic tile flooring and then into the large rec room with a gas fireplace. Lower level also features access to the garage which has a new garage door motor that links to WiFi. Laundry room features Bosch washer and dryer. Rear door on lower level was replaced and has blinds between the window panes. Hot water heater and HVAC have been replaced. Step outside into your charming backyard with beautiful landscaping to be surprised by a relaxing hot tub! Hot tub has recently had cover and pump replaced. Second level is showered with natural light and be prepared to be totally amazed at the remodeled kitchen with over $40K in upgrades! Features include quartz countertops, stainless steel appliances, custom cabinets with custom wine rack, lazy susan, extended island with cabinets on both sides with roll out and no slam drawers, sliding glass door has been replaced too! Upper level has 3 bedrooms and 2 full baths - spacious enough for all! Primary bedroom has vaulted ceiling and a gorgeous ceiling fan. All exterior trim has been replaced - over $12,000 upgrade! Home comes with a newer roof with a transferrable warranty. Deck and fence freshly painted with Behr Deck Armour. This home has been freshly painted and is turn key*
Location
State VA
County Prince William
Zoning R16
Rooms
Basement Full
Interior
Interior Features Carpet, Ceiling Fan(s), Crown Moldings, Dining Area, Floor Plan - Open, Kitchen - Gourmet, Kitchen - Island, Recessed Lighting, Upgraded Countertops, Walk-in Closet(s), WhirlPool/HotTub
Hot Water Natural Gas
Heating Forced Air
Cooling Central A/C
Fireplaces Number 1
Fireplaces Type Gas/Propane
Fireplace Y
Heat Source Natural Gas
Laundry Lower Floor, Has Laundry
Exterior
Parking Features Garage - Front Entry
Garage Spaces 1.0
Fence Fully
Amenities Available Basketball Courts, Club House, Tot Lots/Playground, Pool - Outdoor, Party Room
Water Access N
Accessibility None
Attached Garage 1
Total Parking Spaces 1
Garage Y
Building
Lot Description Backs to Trees
Story 3
Sewer Public Sewer
Water Public
Architectural Style Colonial
Level or Stories 3
Additional Building Above Grade, Below Grade
New Construction N
Schools
Elementary Schools Jenkins
Middle Schools Woodbridge
High Schools Gar-Field
School District Prince William County Public Schools
Others
HOA Fee Include Common Area Maintenance,Snow Removal
Senior Community No
Tax ID 8292-02-5101
Ownership Fee Simple
SqFt Source Assessor
Acceptable Financing Cash, Conventional, FHA, VA, VHDA
Listing Terms Cash, Conventional, FHA, VA, VHDA
Financing Cash,Conventional,FHA,VA,VHDA
Special Listing Condition Standard
Read Less
Want to know what your home might be worth? Contact us for a FREE valuation!

Our team is ready to help you sell your home for the highest possible price ASAP

Bought with DaCorey A Carter • Coldwell Banker Elite
GET MORE INFORMATION





