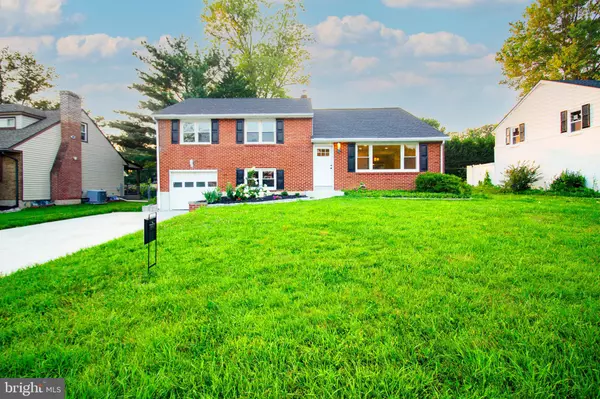$410,000
$410,000
For more information regarding the value of a property, please contact us for a free consultation.
1107 WILSON RD Wilmington, DE 19803
5 Beds
4 Baths
3,433 SqFt
Key Details
Sold Price $410,000
Property Type Single Family Home
Sub Type Detached
Listing Status Sold
Purchase Type For Sale
Square Footage 3,433 sqft
Price per Sqft $119
Subdivision Graylyn Crest
MLS Listing ID DENC2000468
Sold Date 09/30/21
Style Colonial,Split Level,Transitional
Bedrooms 5
Full Baths 3
Half Baths 1
HOA Y/N N
Abv Grd Liv Area 2,675
Originating Board BRIGHT
Year Built 1957
Annual Tax Amount $2,543
Tax Year 2021
Lot Size 10,019 Sqft
Acres 0.23
Lot Dimensions 70.00 x 135.70
Property Description
Fully renovated multiple split level house ground level consist of a garage, den, 2 partial baths. Main level consist of a living room, eat-in kitchen, dining and a family/huge great room. Double wide open door to the deck and backyard. New cabinets and kitchen appliances. New vinyl plank flooring freshly painted with recessed light. Third level consist of 3 bedrooms and a full bath. Fourth level consist of master suite with walk-in closet and master bath. this level also consist of an additional fifth bedroom. Front yard and back yard. Property is located in North Wilmington area, in between Foulk and Marsh Road minutes from 202 Rt. 15 to 20 minutes from Philadelphia Airport.
Location
State DE
County New Castle
Area Brandywine (30901)
Zoning NC6.5
Rooms
Other Rooms Living Room, Dining Room, Primary Bedroom, Bedroom 2, Bedroom 3, Bedroom 4, Kitchen, Family Room, Den, Bedroom 1, Other, Attic
Basement Sump Pump
Interior
Interior Features Breakfast Area, Carpet, Combination Kitchen/Dining, Dining Area, Floor Plan - Traditional, Kitchen - Eat-In, Kitchen - Island, Primary Bath(s), Recessed Lighting, Walk-in Closet(s)
Hot Water Electric
Heating Forced Air
Cooling Central A/C
Flooring Vinyl, Wood
Fireplaces Type Brick, Screen, Wood
Equipment Dishwasher, Disposal, Dryer, Microwave, Oven - Self Cleaning, Oven/Range - Electric, Refrigerator, Stainless Steel Appliances, Washer, Water Heater
Fireplace Y
Window Features Energy Efficient
Appliance Dishwasher, Disposal, Dryer, Microwave, Oven - Self Cleaning, Oven/Range - Electric, Refrigerator, Stainless Steel Appliances, Washer, Water Heater
Heat Source Oil
Laundry Lower Floor
Exterior
Exterior Feature Balcony, Deck(s), Patio(s), Roof
Parking Features Garage - Front Entry
Garage Spaces 5.0
Fence Partially
Utilities Available Electric Available, Sewer Available, Water Available
Water Access N
Roof Type Asphalt,Pitched,Shingle
Street Surface Other
Accessibility 2+ Access Exits, >84\" Garage Door, Accessible Switches/Outlets
Porch Balcony, Deck(s), Patio(s), Roof
Road Frontage City/County
Attached Garage 1
Total Parking Spaces 5
Garage Y
Building
Lot Description Irregular, Landscaping, Rear Yard
Story 1.5
Foundation Crawl Space
Sewer Public Sewer
Water Public
Architectural Style Colonial, Split Level, Transitional
Level or Stories 1.5
Additional Building Above Grade, Below Grade
Structure Type Brick,Plaster Walls
New Construction N
Schools
School District Brandywine
Others
Senior Community No
Tax ID 06-080.00-275
Ownership Fee Simple
SqFt Source Assessor
Acceptable Financing Cash, Conventional, FHA, VA
Horse Property N
Listing Terms Cash, Conventional, FHA, VA
Financing Cash,Conventional,FHA,VA
Special Listing Condition Standard
Read Less
Want to know what your home might be worth? Contact us for a FREE valuation!

Our team is ready to help you sell your home for the highest possible price ASAP

Bought with Desiderio J Rivera • EXP Realty, LLC

GET MORE INFORMATION





