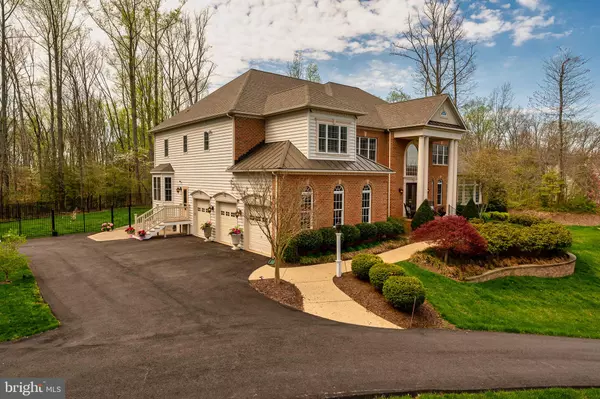$1,599,000
$1,599,900
0.1%For more information regarding the value of a property, please contact us for a free consultation.
2901 MAIDEN CREEK CT Davidsonville, MD 21035
5 Beds
7 Baths
9,554 SqFt
Key Details
Sold Price $1,599,000
Property Type Single Family Home
Sub Type Detached
Listing Status Sold
Purchase Type For Sale
Square Footage 9,554 sqft
Price per Sqft $167
Subdivision River Creek
MLS Listing ID MDAA2030374
Sold Date 10/21/22
Style Colonial
Bedrooms 5
Full Baths 5
Half Baths 2
HOA Fees $59/ann
HOA Y/N Y
Abv Grd Liv Area 6,868
Originating Board BRIGHT
Year Built 2008
Annual Tax Amount $13,424
Tax Year 2022
Lot Size 2.000 Acres
Acres 2.0
Property Description
**STILL UNDER LISTING AGREEMENT, DO NOT CONTACT SELLER** Absolutely stunning Wellington model by Koch Homes with designer details and upgrades by award winning design firm Interior Concepts. The interior boasts unparalleled finishes throughout approximately 9000 finished square feet blending casual elegance for day to day living with plenty of space for grand entertaining. Richly appointed with endless upgrades, soaring ceilings with coffered multi-piece trim details, a dual staircase, four wet bars, four gas fireplaces too many to list! The grand entrance foyer features a perfectly scaled motorized chandelier - making changing lightbulbs a breeze! The two story great room features a stunning floor to ceiling stone fireplace flanked by custom drapery over stacked windows providing abundant natural light. The gourmet kitchen is equipped with GE Monogram Appliances, a 6 burner gas range with dual ovens, separate wall oven, GE warming drawer, two full size Asko dishwashers, side by side stainless fridge/freezer all of which is surrounded by custom cabinetry and granite counters. Lets not forget the oversized walk-in pantry! The conservatory/sunroom down the hall with a wet bar/beverage cooler makes for the perfect place to relax and cozy up with a good book. Three walls of windows fill the room with natural light while the gas fireplace and the separately zoned HVAC help to ensure the perfect temperature no matter what the weather is outside. The east wing of the home offers a private study with easy access to a hall powder room. The upper level can be accessed by the grand front entry stair or the secondary rear stair where you will find three generously sized bedrooms with ensuite bathrooms and ones of the homes most amazing features - the private owners suite. The owners suite exudes luxury offering a tray ceiling, gas fireplace, built-ins, a separate sitting room/home office space, a coffee bar, custom designer walk-in closet with full size washer/dryer and a glamorous bathroom with custom dual vanities, an oversized jetted tub and a spa-like glass enclosed steam shower. Wait, we arent done yet! The basement is fully finished featuring a 5th bedroom, 5th full bath, a recreation room, billiards area, home-gym area, kitchenette and a fully equipped theater room with tiered seating and built-in wall projector screen. Take your entertaining outdoors onto the decks/patios and abundant green space waiting for your next game of bocce ball! Working from home, stay-cations and entertaining have never been so easy! All of this just 5 minutes outside of Annapolis, 30 minutes outside of Baltimore and 45 minutes from the DC area!
Location
State MD
County Anne Arundel
Zoning RA
Direction Southwest
Rooms
Other Rooms Living Room, Dining Room, Primary Bedroom, Sitting Room, Bedroom 2, Bedroom 3, Bedroom 5, Kitchen, Game Room, Family Room, Foyer, Breakfast Room, Study, Exercise Room, Laundry, Recreation Room
Basement Connecting Stairway, Daylight, Partial, Heated, Interior Access, Rear Entrance, Walkout Stairs, Partially Finished
Interior
Interior Features Bar, Breakfast Area, Built-Ins, Butlers Pantry, Carpet, Chair Railings, Crown Moldings, Curved Staircase, Dining Area, Double/Dual Staircase, Family Room Off Kitchen, Floor Plan - Open, Formal/Separate Dining Room, Kitchen - Eat-In, Kitchen - Gourmet, Kitchen - Island, Kitchen - Table Space, Kitchenette, Laundry Chute, Pantry, Primary Bath(s), Recessed Lighting, Sauna, Wainscotting, Walk-in Closet(s), Water Treat System, Wet/Dry Bar, Window Treatments, Wood Floors
Hot Water Natural Gas
Heating Heat Pump(s), Programmable Thermostat, Zoned, Forced Air
Cooling Central A/C, Energy Star Cooling System, Heat Pump(s), Zoned, Ceiling Fan(s)
Flooring Hardwood, Partially Carpeted
Fireplaces Number 4
Fireplaces Type Gas/Propane
Equipment Built-In Microwave, Central Vacuum, Dishwasher, Dryer, Energy Efficient Appliances, Exhaust Fan, Icemaker, Oven - Wall, Oven/Range - Gas, Range Hood, Refrigerator, Stainless Steel Appliances, Washer
Fireplace Y
Window Features Double Pane,Energy Efficient,Low-E,Screens,Skylights,Vinyl Clad
Appliance Built-In Microwave, Central Vacuum, Dishwasher, Dryer, Energy Efficient Appliances, Exhaust Fan, Icemaker, Oven - Wall, Oven/Range - Gas, Range Hood, Refrigerator, Stainless Steel Appliances, Washer
Heat Source Natural Gas, Electric
Laundry Main Floor, Upper Floor
Exterior
Exterior Feature Patio(s)
Garage Garage - Side Entry, Other
Garage Spaces 3.0
Fence Rear, Aluminum
Utilities Available Natural Gas Available
Amenities Available None
Waterfront N
Water Access N
View Garden/Lawn, Pond, Trees/Woods
Roof Type Architectural Shingle
Accessibility None
Porch Patio(s)
Parking Type Attached Garage, Driveway
Attached Garage 3
Total Parking Spaces 3
Garage Y
Building
Lot Description Backs to Trees, Cul-de-sac, Landscaping, No Thru Street, Pond, Premium, Private, Rear Yard, Secluded, SideYard(s)
Story 3
Foundation Concrete Perimeter
Sewer Private Septic Tank
Water Well
Architectural Style Colonial
Level or Stories 3
Additional Building Above Grade, Below Grade
Structure Type 2 Story Ceilings,9'+ Ceilings,Cathedral Ceilings,Tray Ceilings,Vaulted Ceilings
New Construction N
Schools
Elementary Schools Davidsonville
Middle Schools Central
High Schools South River
School District Anne Arundel County Public Schools
Others
HOA Fee Include None
Senior Community No
Tax ID 020166290225754
Ownership Fee Simple
SqFt Source Assessor
Security Features Exterior Cameras,Security System
Special Listing Condition Standard
Read Less
Want to know what your home might be worth? Contact us for a FREE valuation!

Our team is ready to help you sell your home for the highest possible price ASAP

Bought with Julann O Donnelly • Caprika Realty

GET MORE INFORMATION





