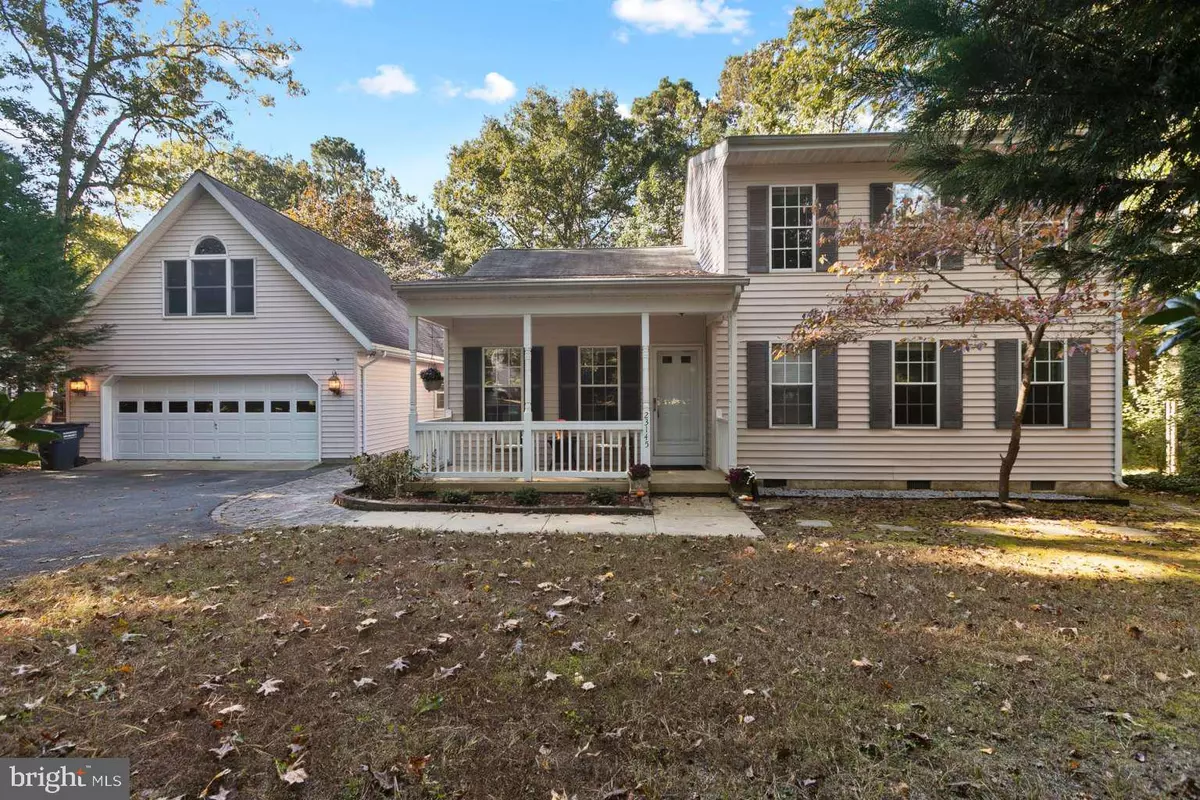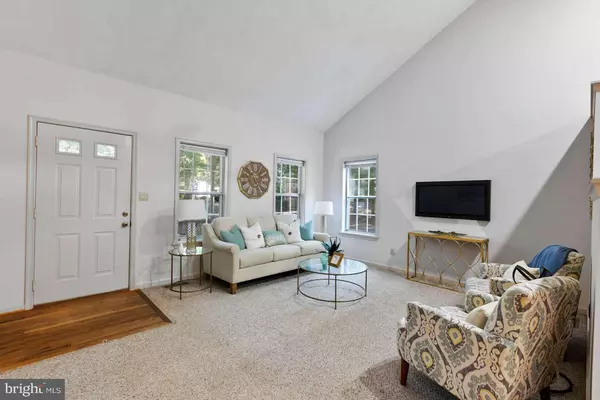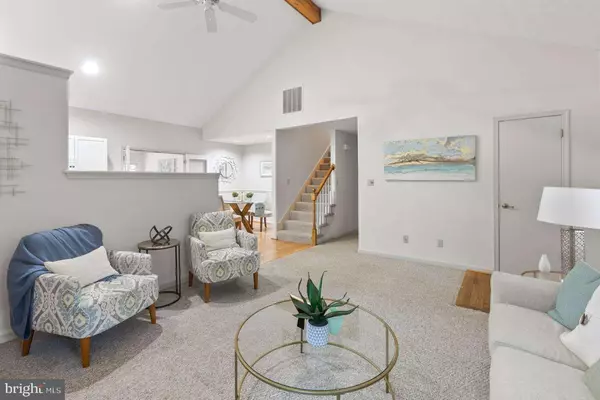$379,000
$379,000
For more information regarding the value of a property, please contact us for a free consultation.
23145 HICKORY NUT DR California, MD 20619
4 Beds
2 Baths
2,390 SqFt
Key Details
Sold Price $379,000
Property Type Single Family Home
Sub Type Detached
Listing Status Sold
Purchase Type For Sale
Square Footage 2,390 sqft
Price per Sqft $158
Subdivision Wildewood
MLS Listing ID MDSM2000940
Sold Date 12/03/21
Style Other
Bedrooms 4
Full Baths 2
HOA Fees $54/mo
HOA Y/N Y
Abv Grd Liv Area 2,390
Originating Board BRIGHT
Year Built 1991
Annual Tax Amount $3,193
Tax Year 2021
Lot Size 10,070 Sqft
Acres 0.23
Property Description
This is a preferred Wildewood neighborhood home. Quiet and friendly, great for walking or jogging. Pool, playground and athletic field right around the corner. Evergreen Elementary School (new) right in the neighborhood. This is one of the original Wildewood neighborhoods where native trees and shrubs were built around instead of removed. This home features an airy open concept Living/Kitchen/Dining with cathedral ceilings. Adding to the spacious feel, the main open area has access to the Sunroom/TV/Family room also with a lofted ceiling. Windows along the length of the room look onto a large rear deck facing a secluded wooded reserve. The Main Bedroom suite on 2nd floor is also very private with double closets and a large walk in storage (or closet) area and full bath. Two downstairs bedrooms have oversize closets and easy access to full bath. Two additional rooms - office/bedrooms/in law/craft space are above the garage. They feature a separate heat/cool system and access to huge storage areas under the eaves. The oversize garage is perfect for a woodworker/or hobbyist. The space can easily accommodate your workbench and materials storage in custom ceiling racks. There is a separate door to the back deck from the rear of the garage. A 10x10 shed for garden tools is attached to the back of the house for easy access to the yard. The main economical heat pump has recently been updated. This propertys treed lot and secluded rear and side areas adjacent to wooded buffers make this a uniquely quiet spot for the neighborhood. This property is also convenient to NAS/Pax River without needing to cross the bridge.
Location
State MD
County Saint Marys
Zoning RL
Direction Northeast
Rooms
Other Rooms Living Room, Dining Room, Primary Bedroom, Bedroom 2, Bedroom 3, Kitchen, Family Room, Bedroom 1, Office, Primary Bathroom, Full Bath
Main Level Bedrooms 2
Interior
Interior Features Breakfast Area, Ceiling Fan(s), Chair Railings, Combination Kitchen/Dining, Entry Level Bedroom, Family Room Off Kitchen, Floor Plan - Open, Kitchen - Island, Kitchen - Table Space, Primary Bath(s), Recessed Lighting, Walk-in Closet(s)
Hot Water Electric
Heating Heat Pump - Electric BackUp
Cooling Heat Pump(s)
Flooring Carpet, Vinyl, Laminated
Equipment Built-In Microwave, Dishwasher, Disposal, Exhaust Fan, Oven/Range - Electric, Refrigerator, Washer/Dryer Hookups Only, Water Heater
Fireplace N
Window Features Double Pane,Storm
Appliance Built-In Microwave, Dishwasher, Disposal, Exhaust Fan, Oven/Range - Electric, Refrigerator, Washer/Dryer Hookups Only, Water Heater
Heat Source Electric
Laundry Hookup, Main Floor
Exterior
Exterior Feature Brick, Deck(s), Porch(es)
Parking Features Garage Door Opener
Garage Spaces 4.0
Utilities Available Cable TV, Multiple Phone Lines, Electric Available
Water Access N
View Trees/Woods
Roof Type Asphalt,Shingle
Accessibility None
Porch Brick, Deck(s), Porch(es)
Road Frontage City/County
Attached Garage 2
Total Parking Spaces 4
Garage Y
Building
Lot Description Backs to Trees, Partly Wooded, Private, Rear Yard
Story 2
Sewer Public Sewer
Water Public
Architectural Style Other
Level or Stories 2
Additional Building Above Grade, Below Grade
Structure Type Cathedral Ceilings,Dry Wall
New Construction N
Schools
Elementary Schools Evergreen
Middle Schools Esperanza
High Schools Leonardtown
School District St. Mary'S County Public Schools
Others
Senior Community No
Tax ID 1908107459
Ownership Fee Simple
SqFt Source Assessor
Security Features Smoke Detector
Acceptable Financing Bank Portfolio, Cash, Conventional, Farm Credit Service, FHA, FHA 203(b), FHA 203(k), FHLMC, FHVA, FMHA, FNMA, Rural Development, State GI Loan, VA, USDA, VHDA
Listing Terms Bank Portfolio, Cash, Conventional, Farm Credit Service, FHA, FHA 203(b), FHA 203(k), FHLMC, FHVA, FMHA, FNMA, Rural Development, State GI Loan, VA, USDA, VHDA
Financing Bank Portfolio,Cash,Conventional,Farm Credit Service,FHA,FHA 203(b),FHA 203(k),FHLMC,FHVA,FMHA,FNMA,Rural Development,State GI Loan,VA,USDA,VHDA
Special Listing Condition Standard
Read Less
Want to know what your home might be worth? Contact us for a FREE valuation!

Our team is ready to help you sell your home for the highest possible price ASAP

Bought with William Rabbitt • Home Towne Real Estate

GET MORE INFORMATION





