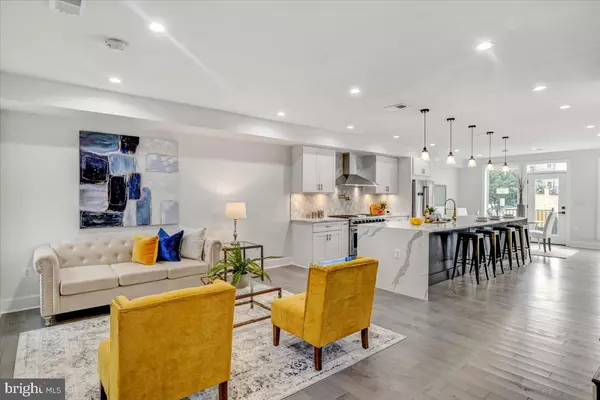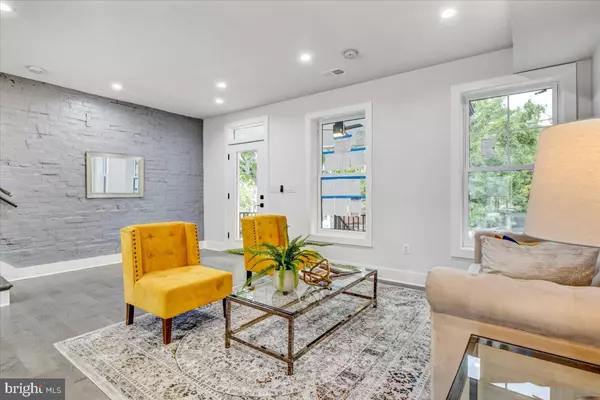$1,254,000
$1,274,999
1.6%For more information regarding the value of a property, please contact us for a free consultation.
113 RHODE ISLAND AVE NE Washington, DC 20002
5 Beds
5 Baths
2,794 SqFt
Key Details
Sold Price $1,254,000
Property Type Townhouse
Sub Type Interior Row/Townhouse
Listing Status Sold
Purchase Type For Sale
Square Footage 2,794 sqft
Price per Sqft $448
Subdivision Eckington
MLS Listing ID DCDC2013928
Sold Date 12/30/21
Style Federal
Bedrooms 5
Full Baths 4
Half Baths 1
HOA Y/N N
Abv Grd Liv Area 1,978
Originating Board BRIGHT
Year Built 1912
Annual Tax Amount $5,315
Tax Year 2021
Lot Size 2,000 Sqft
Acres 0.05
Property Sub-Type Interior Row/Townhouse
Property Description
Welcome to 113 Rhode Island Ave NE- Stylish, sophisticated & gorgeously redeveloped by Washington DC's own, longtime developer, Bridge Management Holdings, Inc.
142 R Street Ne Closed at 1.4M on 11/29/21 - Thats $125k in instant equity!
Featuring two separate units with a Certificate of Occupancy (CofO) for the lower unit, adding ease to renting and maximizing income potential of $3,000 a month.
The main level has been opulently transformed into a vibrant and modern, open concept entertainment area that flows right through the sophisticated kitchen and into the dining area. They say the kitchen is the heart of the house - and it couldn't be truer here! Spotlighting a true gourmet kitchen with a 48 commercial gas range, griddle & gas double oven, perfect for the top chef in you. Fully equipped with brand new, high-end, stainless steel appliances, luxury quartz countertops, and an expansive island that everybody loves featuring a built-in wine cooler! It is perfect for family, friends, or entertaining. With tons of natural light, this is absolutely an oasis in the city! The large deck will impress your guests at your next twilight party and that huge backyard is fit for a gardener's dream or puppys playpen!
The upper level boasts 10ft ceilings over 3 large bedrooms and 2 full bathrooms. The owners suite features skylights, dual closets for the largest wardrobes, an expansive owners bath, with lighted mirrors over double vanity just to get your day started and a huge hydrotherapy rainfall shower to relax you at night! This is just the getaway you need.
The lower level is illuminated with an open floor plan, rec room, full kitchen with high-end appliances, 2 full bedrooms, 2 full huge bathrooms, and its own washer and dryer. The basement level can either be a rental unit at $3,000/month, Airbnb at $175/night or $5,250/month, or an In-law/Au Pair Luxury Suite of their dreams for multi-generational living. Certificate of Occupancy and separate meter make this an easy income-producing option. Did I mention 2 car off-street parking, USB charging ports throughout the house & the Electric Car Hookup wiring already installed for your electric vehicle? Yes! Not 1 detail was missed. Conveniently located between Bloomingdale and Eckington & Brookland. Just 6 minutes away from shops, restaurants, and Rhode Island Metro Station."
Location
State DC
County Washington
Zoning R
Rooms
Basement English
Interior
Interior Features Floor Plan - Open
Hot Water Electric
Heating Forced Air
Cooling Ceiling Fan(s), Central A/C, Energy Star Cooling System, Multi Units, Programmable Thermostat, Zoned
Flooring Engineered Wood, Ceramic Tile
Equipment Built-In Microwave, Built-In Range, Dishwasher, Disposal, Dryer - Front Loading, Dual Flush Toilets, Energy Efficient Appliances, ENERGY STAR Refrigerator, ENERGY STAR Clothes Washer, Oven - Double, Oven/Range - Gas, Range Hood, Six Burner Stove, Washer - Front Loading, Washer/Dryer Stacked, Water Heater - High-Efficiency
Furnishings No
Fireplace N
Appliance Built-In Microwave, Built-In Range, Dishwasher, Disposal, Dryer - Front Loading, Dual Flush Toilets, Energy Efficient Appliances, ENERGY STAR Refrigerator, ENERGY STAR Clothes Washer, Oven - Double, Oven/Range - Gas, Range Hood, Six Burner Stove, Washer - Front Loading, Washer/Dryer Stacked, Water Heater - High-Efficiency
Heat Source Natural Gas
Laundry Upper Floor, Dryer In Unit, Washer In Unit, Basement
Exterior
Garage Spaces 2.0
Carport Spaces 2
Fence Fully, Decorative
Utilities Available Cable TV, Electric Available, Natural Gas Available, Phone, Water Available
Water Access N
View City
Roof Type Shingle
Accessibility Other
Total Parking Spaces 2
Garage N
Building
Lot Description Cleared, Landscaping, Premium
Story 3
Foundation Concrete Perimeter
Sewer Public Sewer
Water Public
Architectural Style Federal
Level or Stories 3
Additional Building Above Grade, Below Grade
Structure Type 9'+ Ceilings,Dry Wall,High,Brick
New Construction N
Schools
School District District Of Columbia Public Schools
Others
Pets Allowed Y
Senior Community No
Tax ID 3535//0028
Ownership Fee Simple
SqFt Source Estimated
Security Features Carbon Monoxide Detector(s),Security System
Acceptable Financing FHA, Cash, Conventional, FNMA, Private, Variable, VA, Other
Listing Terms FHA, Cash, Conventional, FNMA, Private, Variable, VA, Other
Financing FHA,Cash,Conventional,FNMA,Private,Variable,VA,Other
Special Listing Condition Standard
Pets Allowed No Pet Restrictions
Read Less
Want to know what your home might be worth? Contact us for a FREE valuation!

Our team is ready to help you sell your home for the highest possible price ASAP

Bought with Kyle Meeks • TTR Sotheby's International Realty
GET MORE INFORMATION





