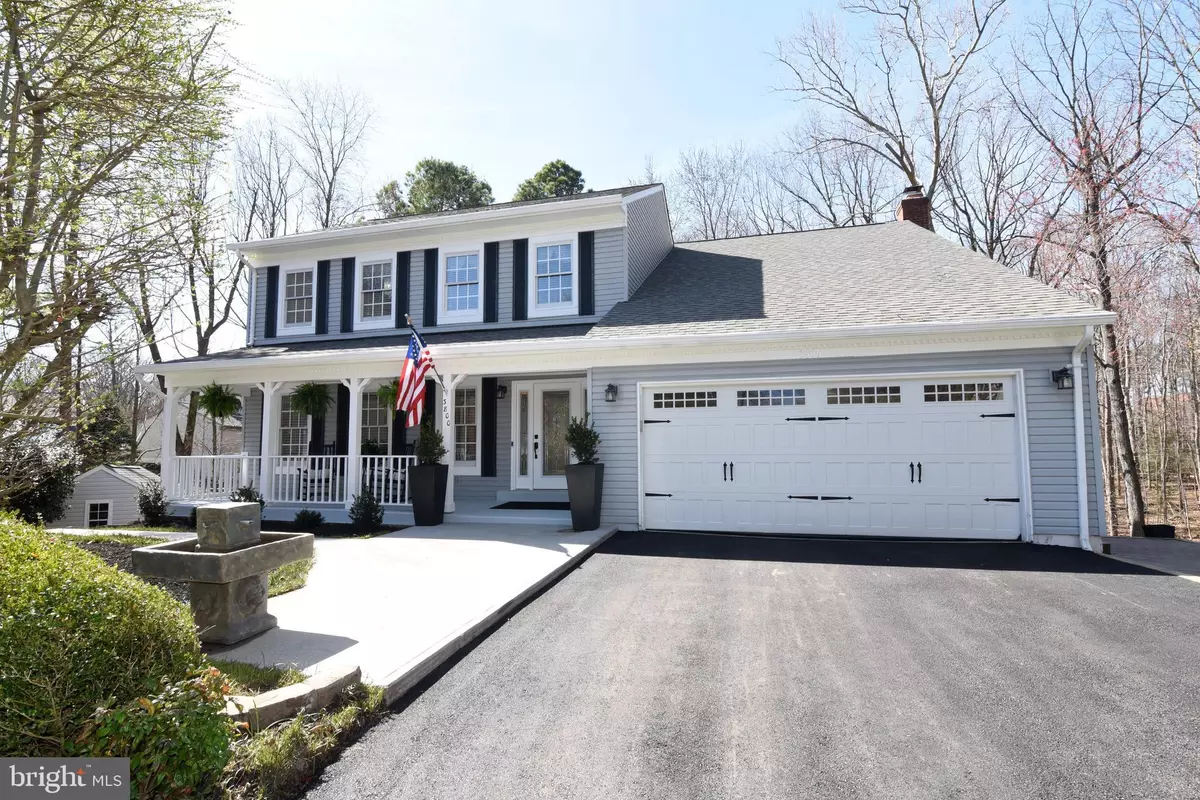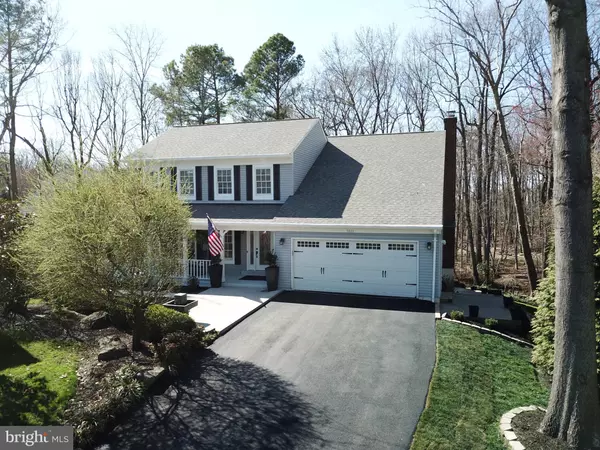$975,000
$825,000
18.2%For more information regarding the value of a property, please contact us for a free consultation.
3800 RUBEN SIMPSON CT Fairfax, VA 22033
5 Beds
4 Baths
3,400 SqFt
Key Details
Sold Price $975,000
Property Type Single Family Home
Sub Type Detached
Listing Status Sold
Purchase Type For Sale
Square Footage 3,400 sqft
Price per Sqft $286
Subdivision Fair Oaks Estates
MLS Listing ID VAFX1189004
Sold Date 05/06/21
Style Traditional,Colonial
Bedrooms 5
Full Baths 3
Half Baths 1
HOA Fees $23/ann
HOA Y/N Y
Abv Grd Liv Area 2,326
Originating Board BRIGHT
Year Built 1983
Annual Tax Amount $7,550
Tax Year 2021
Lot Size 9,803 Sqft
Acres 0.23
Property Description
Welcome home to this IMMACULATE GEM located in HIGHLY SOUGHT AFTER Fair Oaks Estates. COMPLETELY UPDATED AND RENOVATED 5 bedroom home with several bonus areas. WALK-OUT THROUGH NEW FRENCH DOORS BASEMENT. Lower level FULLY FINISHED recreational room/office/media room. Lower level full bathroom, laundry and LARGE 5TH BEDROOM. MAIN LEVEL Formal living room or study framed by French doors. LIGHT FILLED SUNROOM WITH SKYLIGHTS AND INSULATED LUXURY VINYL FLOORS. UPGRADED RAISED PANEL CHERRY CABINETS in kitchen and upper bathrooms, stainless steel GE appliances, BEAUTIFUL brick and granite wood burning fireplace, CROWN MOLDING throughout. Brand NEW GLASS IRON WORKS FRONT DOOR with side lights, all new exterior doors and hardware, AMAZING BRAZILIAN TEAK FLOORS THROUGHOUT main level, freshly painted ALL 3 levels, all NEW LIGHTING. UPPER LEVEL FEATURES A OVERSIZED master bedroom SPA LIKE MASTER BATH with LARGE WALK-IN SHOWER for 2, separate water closet and OVERSIZED VITA AROMASPA SOAKING TUB, NEWLY RENOVATED upper hall bath with custom design tile shower surround, GRANITE COUNTERS IN ALL UPPER BATHS. Flat screen TVs in sunroom and lower level convey. Firepit with Adirondack chairs, garage fridge, shelving & cabinets convey. OVERSIZED PAVER PATIO AND 360 WALKWAY AROUND ENTIRE HOME. GORGEOUS WOODED LOT, backs up to protected conservation treed parkland. BRAND NEW DRIVEWAY, NEW SHED AND SIDE WALKWAY. Upgraded newer electrical panel box, garage door with custom hardware, fully latticed private under deck storage. Close to commuter park-n-ride, less than 5 miles to Nutley/Vienna Metro, 2 miles from Fair Oaks Mall/Safeway/Harris Teeter and more. Close to Reston Town Center, Fair Lakes Shopping, Retail and restaurants GALORE! Nestled in between I66/Rt50/ SR 286 for easy access in all directions, but located on a private wooded lot- best of both worlds! Excellent Fairfax County schools nearby. This home will NOT last, come check it out and make us an offer. Open house this weekend, agent owned
Location
State VA
County Fairfax
Zoning 131
Direction Southeast
Rooms
Basement Fully Finished, Walkout Level
Interior
Interior Features Attic, Carpet, Ceiling Fan(s), Chair Railings, Crown Moldings, Family Room Off Kitchen, Floor Plan - Traditional, Formal/Separate Dining Room, Recessed Lighting, Skylight(s), Soaking Tub, Stall Shower, Store/Office, Upgraded Countertops, Wainscotting, Wood Floors
Hot Water Electric
Heating Heat Pump(s)
Cooling Ceiling Fan(s), Central A/C, Programmable Thermostat
Flooring Hardwood, Carpet
Fireplaces Number 1
Fireplaces Type Brick, Fireplace - Glass Doors, Mantel(s), Marble, Screen
Fireplace Y
Heat Source Electric
Laundry Basement
Exterior
Exterior Feature Deck(s), Patio(s), Porch(es)
Parking Features Additional Storage Area, Garage - Front Entry, Garage Door Opener
Garage Spaces 4.0
Utilities Available Phone Available, Sewer Available, Water Available, Electric Available
Amenities Available Basketball Courts, Pool - Outdoor, Tot Lots/Playground, Common Grounds, Jog/Walk Path, Picnic Area, Pool Mem Avail
Water Access N
View Creek/Stream, Trees/Woods
Roof Type Asphalt
Accessibility 2+ Access Exits, Level Entry - Main
Porch Deck(s), Patio(s), Porch(es)
Attached Garage 2
Total Parking Spaces 4
Garage Y
Building
Lot Description Backs - Open Common Area, Backs - Parkland, Backs to Trees, Cleared, Cul-de-sac, Rear Yard, Trees/Wooded
Story 3
Sewer Public Sewer
Water Public
Architectural Style Traditional, Colonial
Level or Stories 3
Additional Building Above Grade, Below Grade
Structure Type Dry Wall
New Construction N
Schools
Elementary Schools Navy
Middle Schools Franklin
High Schools Oakton
School District Fairfax County Public Schools
Others
Pets Allowed Y
HOA Fee Include Recreation Facility,Snow Removal,Common Area Maintenance,Reserve Funds,Road Maintenance,Pool(s)
Senior Community No
Tax ID 0452 06 0334
Ownership Fee Simple
SqFt Source Assessor
Acceptable Financing Cash, Conventional, FHA, VA
Horse Property N
Listing Terms Cash, Conventional, FHA, VA
Financing Cash,Conventional,FHA,VA
Special Listing Condition Standard
Pets Allowed Cats OK, Dogs OK
Read Less
Want to know what your home might be worth? Contact us for a FREE valuation!

Our team is ready to help you sell your home for the highest possible price ASAP

Bought with Youngjean Lee • Samson Properties

GET MORE INFORMATION





