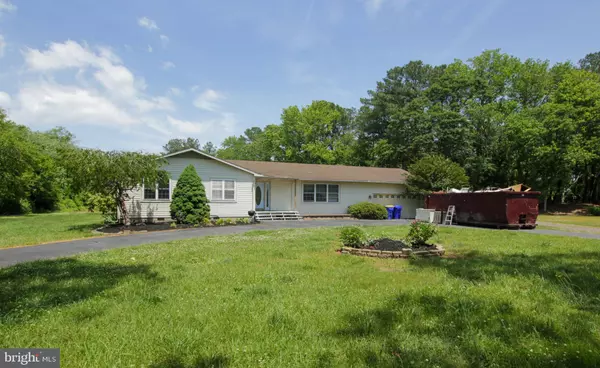$423,500
$399,900
5.9%For more information regarding the value of a property, please contact us for a free consultation.
32599 E RIGA DR Ocean View, DE 19970
3 Beds
3 Baths
1,800 SqFt
Key Details
Sold Price $423,500
Property Type Single Family Home
Sub Type Detached
Listing Status Sold
Purchase Type For Sale
Square Footage 1,800 sqft
Price per Sqft $235
Subdivision Ocean Way Estates
MLS Listing ID DESU184346
Sold Date 10/22/21
Style Ranch/Rambler
Bedrooms 3
Full Baths 2
Half Baths 1
HOA Y/N N
Abv Grd Liv Area 1,800
Originating Board BRIGHT
Annual Tax Amount $887
Tax Year 2021
Lot Size 0.990 Acres
Acres 0.99
Lot Dimensions 121.00 x 358.00
Property Description
A rare findwaterfront home situated on almost a full acre bordering the town of Bethany
Beach. This home is nestled directly on the Assawoman Canal in the quiet community of
Ocean Way Estates, which is located only 1.5 miles from the beach and boardwalk and backs
up to the community of Turtle Walk in Bethany. Where else can you find this much land in this
location? You can even launch a kayak, canoe, or paddle board right from your own backyard!
Home is just steps from the Bethany Beach Trolley stop, making it easy to walk, bike, or trolley
to the beach, shopping, or your favorite restaurants. The large horseshoe driveway allows
plenty of space for your out-of-town guests. Bring your imagination to make this 3 BR, 2.5 BR
rancher your dream beach home! Property being sold AS-IS, WHERE-IS, no guarantees or warranties. Inspections will be at the Buyer's expense and for informational purposes only.
Location
State DE
County Sussex
Area Baltimore Hundred (31001)
Zoning MR
Rooms
Other Rooms Living Room, Primary Bedroom, Bedroom 2, Bedroom 3, Kitchen, Family Room, Foyer, Utility Room, Primary Bathroom, Full Bath, Half Bath
Main Level Bedrooms 3
Interior
Interior Features Carpet, Ceiling Fan(s), Crown Moldings, Entry Level Bedroom, Primary Bath(s), Recessed Lighting, Tub Shower
Hot Water Other
Heating Other
Cooling Other
Equipment Dishwasher, Microwave, Refrigerator, Cooktop, Oven - Wall, Trash Compactor
Appliance Dishwasher, Microwave, Refrigerator, Cooktop, Oven - Wall, Trash Compactor
Heat Source Other
Exterior
Exterior Feature Porch(es), Deck(s)
Parking Features Garage - Front Entry
Garage Spaces 2.0
Water Access N
Accessibility 2+ Access Exits
Porch Porch(es), Deck(s)
Attached Garage 2
Total Parking Spaces 2
Garage Y
Building
Lot Description Cleared, Front Yard, Rear Yard
Story 1
Foundation Crawl Space
Sewer Public Sewer
Water Well
Architectural Style Ranch/Rambler
Level or Stories 1
Additional Building Above Grade, Below Grade
New Construction N
Schools
High Schools Indian River
School District Indian River
Others
Senior Community No
Tax ID 134-13.00-668.00
Ownership Fee Simple
SqFt Source Assessor
Acceptable Financing Cash, Conventional, FHA 203(k)
Listing Terms Cash, Conventional, FHA 203(k)
Financing Cash,Conventional,FHA 203(k)
Special Listing Condition Standard
Read Less
Want to know what your home might be worth? Contact us for a FREE valuation!

Our team is ready to help you sell your home for the highest possible price ASAP

Bought with Heidi Penuel • Keller Williams Realty

GET MORE INFORMATION





