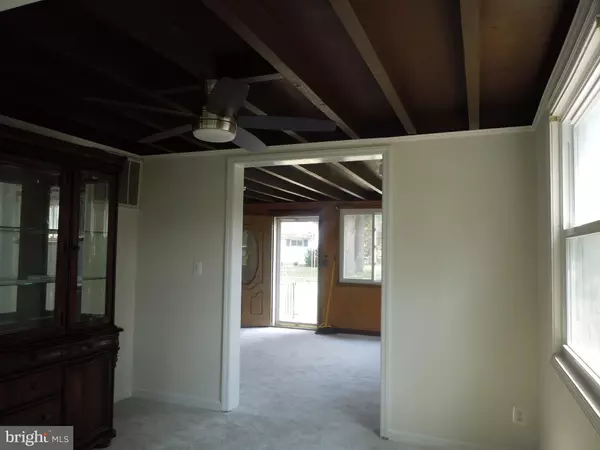$280,000
$275,000
1.8%For more information regarding the value of a property, please contact us for a free consultation.
1004 SOMERSET DR Glen Burnie, MD 21061
4 Beds
2 Baths
1,368 SqFt
Key Details
Sold Price $280,000
Property Type Single Family Home
Sub Type Detached
Listing Status Sold
Purchase Type For Sale
Square Footage 1,368 sqft
Price per Sqft $204
Subdivision Somerset
MLS Listing ID MDAA2002378
Sold Date 08/05/21
Style Cape Cod
Bedrooms 4
Full Baths 2
HOA Y/N N
Abv Grd Liv Area 1,368
Originating Board BRIGHT
Year Built 1955
Annual Tax Amount $2,690
Tax Year 2020
Lot Size 10,190 Sqft
Acres 0.23
Property Description
4 bedrooms, 2 full baths, flat yard brick front cape cod. Owner has had some updating done but could not get it all finished. Time to make it your own. Great for a handy person, or a 203k buyer or investor. Priced to sell, as is. Kitchen has new floor and cabinets, bathrooms have had been updated in recent years, windows replace approx 7 years ago. Most of the interior has been painted and new carpet. Seller is not in a position to finish and wants to sell it to someone who is ready to complete the job. Easy to show, fast settlement. Convenient Glen Burnie location.
Location
State MD
County Anne Arundel
Zoning R5
Rooms
Main Level Bedrooms 2
Interior
Interior Features Carpet, Ceiling Fan(s), Dining Area, Entry Level Bedroom, Exposed Beams
Hot Water Natural Gas
Heating Heat Pump(s)
Cooling Ceiling Fan(s), Central A/C
Equipment Dishwasher, Dryer, Exhaust Fan, Refrigerator, Stove, Washer, Water Heater
Fireplace N
Appliance Dishwasher, Dryer, Exhaust Fan, Refrigerator, Stove, Washer, Water Heater
Heat Source Natural Gas
Exterior
Fence Chain Link
Water Access N
Accessibility Level Entry - Main
Garage N
Building
Lot Description Level
Story 2
Sewer Public Sewer
Water Public
Architectural Style Cape Cod
Level or Stories 2
Additional Building Above Grade, Below Grade
New Construction N
Schools
School District Anne Arundel County Public Schools
Others
Senior Community No
Tax ID 020375427433000
Ownership Fee Simple
SqFt Source Assessor
Horse Property N
Special Listing Condition Standard
Read Less
Want to know what your home might be worth? Contact us for a FREE valuation!

Our team is ready to help you sell your home for the highest possible price ASAP

Bought with Luis A Zolezzi • Spring Hill Real Estate, LLC.
GET MORE INFORMATION





