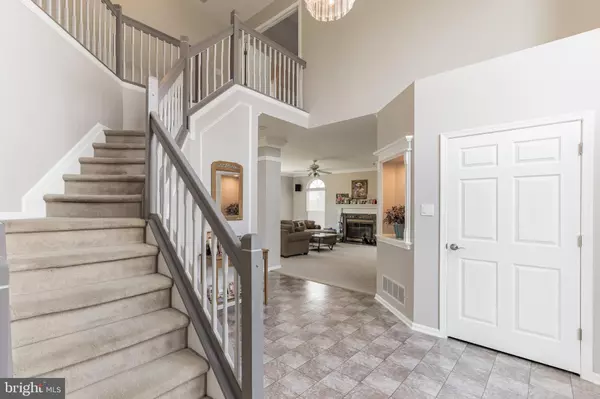$550,000
$540,000
1.9%For more information regarding the value of a property, please contact us for a free consultation.
28 PARKDALE PL Marlton, NJ 08053
4 Beds
3 Baths
2,808 SqFt
Key Details
Sold Price $550,000
Property Type Single Family Home
Sub Type Detached
Listing Status Sold
Purchase Type For Sale
Square Footage 2,808 sqft
Price per Sqft $195
Subdivision Ridings At Mayfair
MLS Listing ID NJBL2006728
Sold Date 10/26/21
Style Traditional
Bedrooms 4
Full Baths 2
Half Baths 1
HOA Y/N N
Abv Grd Liv Area 2,808
Originating Board BRIGHT
Year Built 1994
Annual Tax Amount $12,495
Tax Year 2020
Lot Size 0.280 Acres
Acres 0.28
Lot Dimensions 0.00 x 0.00
Property Description
Welcome to the prestigious Ridings at Mayfair, where you'll find your new home situated on a corner lot with loads of curb appeal. Step inside and you enter into the grand foyer with a totally open concept, huge sunny windows and an elaborate staircase. To the left, you'll find the formal living room adjacent to the dining room, large enough to host the whole family and display your most cherished dinnerware. The eat in kitchen is large and clean and ready for the chef in your family to make themselves at home. The extravagant family room is bright and sunny, with the focal point being the classic fireplace. There are sliding doors to lead to the plush backyard. On this level, you will also find a spacious laundry room, a charming half bathroom and access to the two car garage, as well as the clean, unfinished basement.
Upstairs are 3 nicely appointed bedrooms and a full hall bathroom. The oversized primary bedroom features two walk in closets and an ultra modern spa-like bathroom.
All of this in the highly desirable Marlton School District (walk to DeMasi) - come take a look today!
Location
State NJ
County Burlington
Area Evesham Twp (20313)
Zoning MD
Rooms
Basement Full
Main Level Bedrooms 4
Interior
Hot Water Natural Gas
Heating Central
Cooling Central A/C
Heat Source Natural Gas
Exterior
Parking Features Inside Access
Garage Spaces 2.0
Water Access N
Accessibility None
Attached Garage 2
Total Parking Spaces 2
Garage Y
Building
Story 2
Foundation Other
Sewer Public Sewer
Water Public
Architectural Style Traditional
Level or Stories 2
Additional Building Above Grade, Below Grade
New Construction N
Schools
High Schools Cherokee H.S.
School District Lenape Regional High
Others
Senior Community No
Tax ID 13-00013 67-00008
Ownership Fee Simple
SqFt Source Assessor
Special Listing Condition Standard
Read Less
Want to know what your home might be worth? Contact us for a FREE valuation!

Our team is ready to help you sell your home for the highest possible price ASAP

Bought with Jenny Albaz • Long & Foster Real Estate, Inc.
GET MORE INFORMATION





