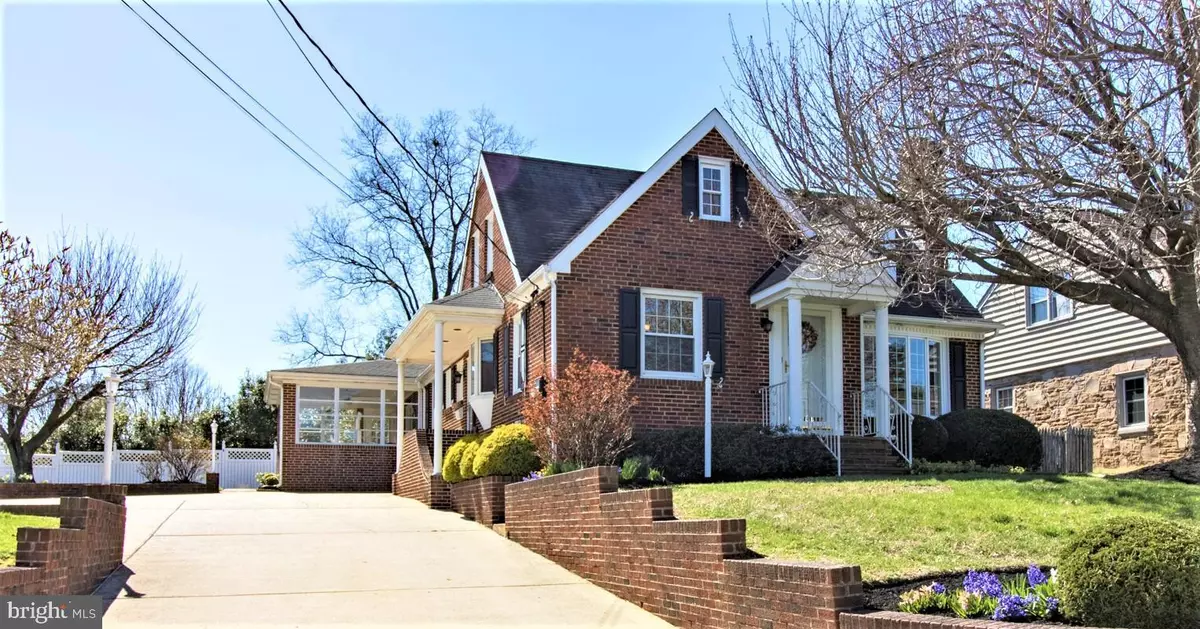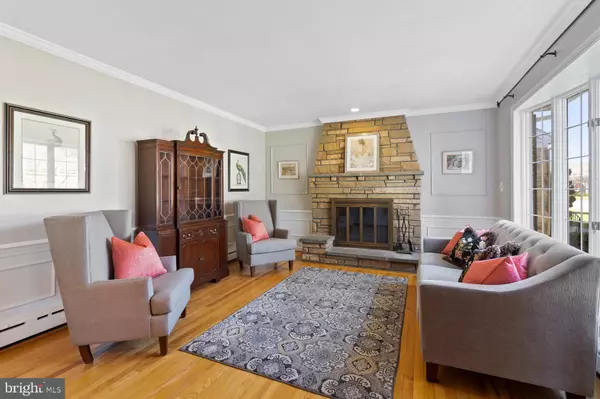$344,000
$360,000
4.4%For more information regarding the value of a property, please contact us for a free consultation.
203 STONEHURST DR Wilmington, DE 19804
3 Beds
4 Baths
2,750 SqFt
Key Details
Sold Price $344,000
Property Type Single Family Home
Sub Type Detached
Listing Status Sold
Purchase Type For Sale
Square Footage 2,750 sqft
Price per Sqft $125
Subdivision Stonehurst
MLS Listing ID DENC523580
Sold Date 06/04/21
Style Cape Cod
Bedrooms 3
Full Baths 3
Half Baths 1
HOA Y/N N
Abv Grd Liv Area 2,750
Originating Board BRIGHT
Year Built 1958
Annual Tax Amount $3,017
Tax Year 2020
Lot Dimensions 57.00 x 123.40
Property Description
Welcome to this custom-built, 3-bedroom Cape Cod with unique character and many updates. This solid brick home has beautiful custom molding and hardwood floors throughout. Entering the foyer and main living room, you are greeted by a large bay window along with a floor-to-ceiling stone fireplace as the focal point. The timeless formal dining room flows seamlessly into the updated kitchen, which features cherry cabinetry, Corian countertops and stainless-steel appliances. At the back of the home, there is a large great room addition with vaulted ceilings, exposed wood beams, skylights and a second floor-to-ceiling stone fireplace. French doors off this room lead you to an inviting light-filled sunroom. The convenient and spacious first floor primary bedroom features an updated ensuite bath along with 2 closets. Completing the 1st floor is a laundry room and 2nd full bath. Upstairs, you will find 2 large bedrooms, a beautifully updated full bath as well as an office nook. The finished lower level is the perfect space for entertaining. It could be utilized as a family room, playroom, office and offers ample storage. Outside, enjoy a private yard space and detached 2-car garage with walk-up attic storage. This is a must-see property that will not disappoint. Welcome Home!
Location
State DE
County New Castle
Area Elsmere/Newport/Pike Creek (30903)
Zoning 20R-1
Rooms
Other Rooms Living Room, Dining Room, Primary Bedroom, Kitchen, Great Room
Basement Partial
Main Level Bedrooms 1
Interior
Hot Water Electric
Heating Hot Water
Cooling Ductless/Mini-Split, Window Unit(s)
Fireplaces Number 2
Fireplaces Type Stone
Fireplace Y
Heat Source Oil
Laundry Main Floor
Exterior
Parking Features Garage - Side Entry, Oversized
Garage Spaces 2.0
Water Access N
Accessibility None
Total Parking Spaces 2
Garage Y
Building
Story 2
Sewer Public Sewer
Water Public
Architectural Style Cape Cod
Level or Stories 2
Additional Building Above Grade, Below Grade
New Construction N
Schools
School District Red Clay Consolidated
Others
Senior Community No
Tax ID 20-001.00-045
Ownership Fee Simple
SqFt Source Estimated
Acceptable Financing Cash, Conventional, FHA, VA
Listing Terms Cash, Conventional, FHA, VA
Financing Cash,Conventional,FHA,VA
Special Listing Condition Standard
Read Less
Want to know what your home might be worth? Contact us for a FREE valuation!

Our team is ready to help you sell your home for the highest possible price ASAP

Bought with Jane K McDaniel • RE/MAX Associates-Hockessin

GET MORE INFORMATION





