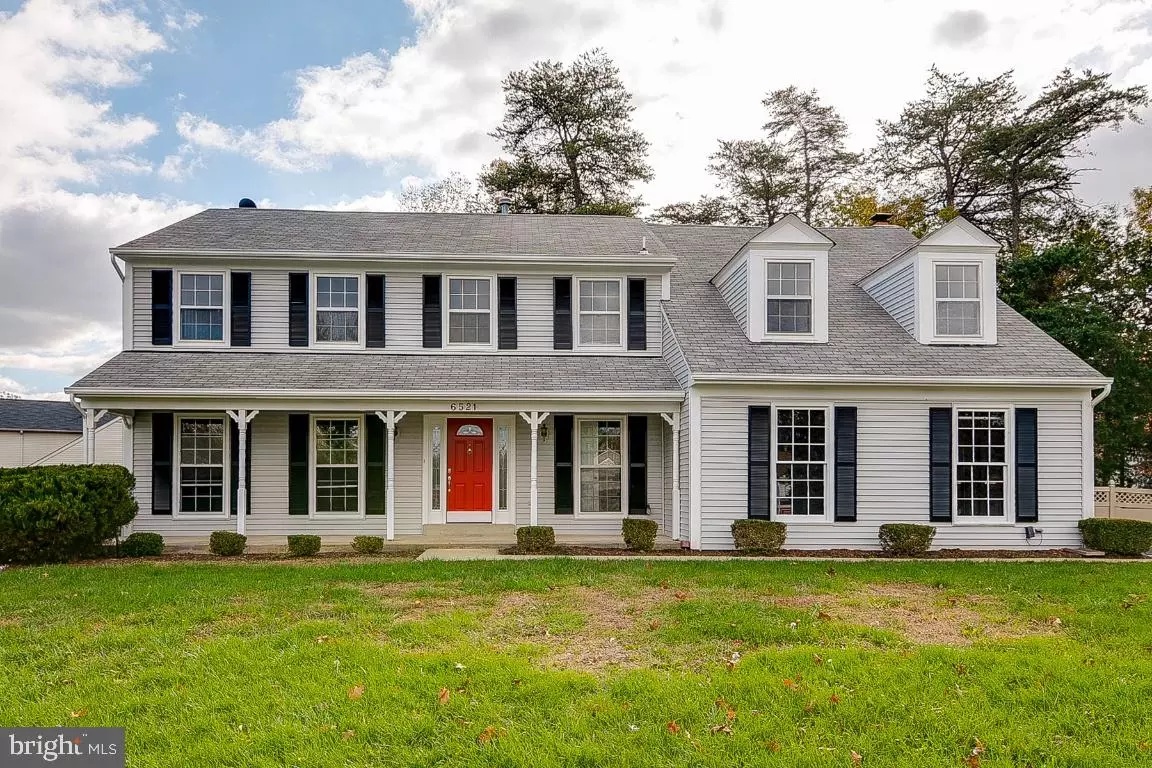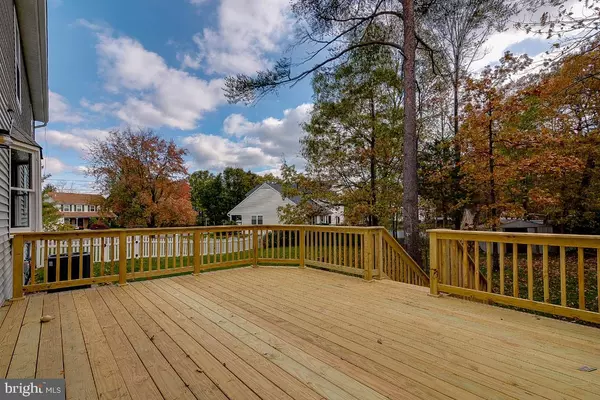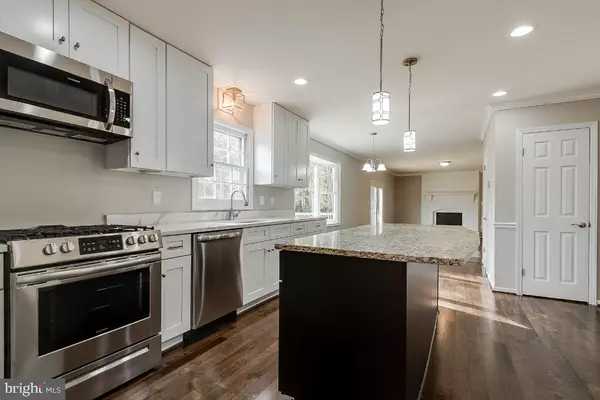$640,000
$650,000
1.5%For more information regarding the value of a property, please contact us for a free consultation.
6521 WHITE POST RD Centreville, VA 20121
5 Beds
3 Baths
2,684 SqFt
Key Details
Sold Price $640,000
Property Type Single Family Home
Sub Type Detached
Listing Status Sold
Purchase Type For Sale
Square Footage 2,684 sqft
Price per Sqft $238
Subdivision Gate Post Estates
MLS Listing ID VAFX1098978
Sold Date 01/08/20
Style Colonial
Bedrooms 5
Full Baths 2
Half Baths 1
HOA Y/N N
Abv Grd Liv Area 2,684
Originating Board BRIGHT
Year Built 1984
Annual Tax Amount $6,132
Tax Year 2019
Lot Size 0.514 Acres
Acres 0.51
Property Description
WOW! Welcome home! See the high def video tour and view the inside of this amazing home now! Stunning updates through out the home. Rich colored hardwood floors on the main level leading into the huge, open kitchen that features a massive island, white cabinets, quartz counter tops. Separate family room with a fireplace and sliding glass door opens up onto the large updated deck. The upper level features 5 spacious bedrooms with neutral colors have plenty of closet space. The over sized master suite is redesigned and updated. Quartz counter, tile, separate standing tub and stand up shower. The walk in closet provides a lot of storage. Lower finished level features a spacious rec room, finished and unfinished storage area. The fenced in corner lot features a large updated deck. No HOA, 2 car side load garage. Westfield high, Stone middle and Bull Run elementary schools.
Location
State VA
County Fairfax
Zoning 030
Rooms
Basement Connecting Stairway, Full, Fully Finished, Other
Interior
Heating Heat Pump(s)
Cooling Heat Pump(s)
Fireplaces Number 1
Equipment Built-In Microwave, Dishwasher, Disposal, Dryer - Electric
Fireplace Y
Appliance Built-In Microwave, Dishwasher, Disposal, Dryer - Electric
Heat Source Natural Gas
Laundry Main Floor
Exterior
Parking Features Garage - Side Entry, Additional Storage Area, Garage Door Opener
Garage Spaces 6.0
Water Access N
Accessibility None
Attached Garage 2
Total Parking Spaces 6
Garage Y
Building
Story 3+
Sewer Public Sewer
Water Public
Architectural Style Colonial
Level or Stories 3+
Additional Building Above Grade, Below Grade
New Construction N
Schools
Elementary Schools Bull Run
Middle Schools Stone
High Schools Westfield
School District Fairfax County Public Schools
Others
Senior Community No
Tax ID 0642 04 0091
Ownership Fee Simple
SqFt Source Assessor
Acceptable Financing FHA, Conventional, Cash, VA, Other, Private
Listing Terms FHA, Conventional, Cash, VA, Other, Private
Financing FHA,Conventional,Cash,VA,Other,Private
Special Listing Condition Standard
Read Less
Want to know what your home might be worth? Contact us for a FREE valuation!

Our team is ready to help you sell your home for the highest possible price ASAP

Bought with Thomas E Walter Jr. • KW United
GET MORE INFORMATION





