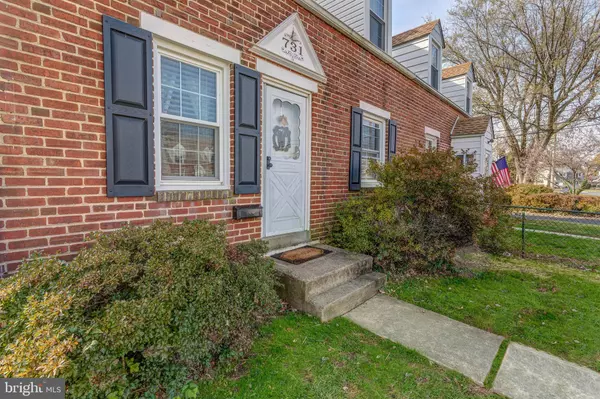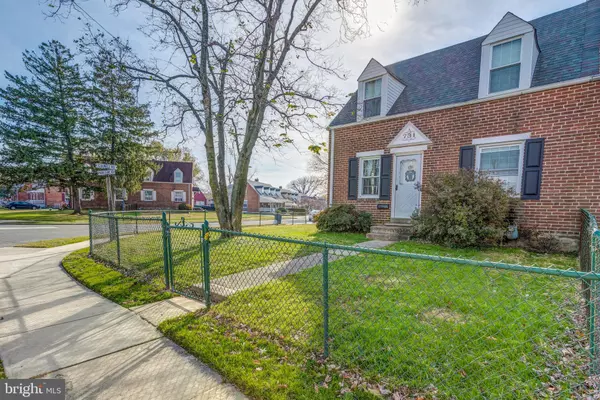$168,500
$164,999
2.1%For more information regarding the value of a property, please contact us for a free consultation.
731 PARKLANE RD Swarthmore, PA 19081
2 Beds
1 Bath
924 SqFt
Key Details
Sold Price $168,500
Property Type Single Family Home
Sub Type Twin/Semi-Detached
Listing Status Sold
Purchase Type For Sale
Square Footage 924 sqft
Price per Sqft $182
Subdivision Swarthmorewood
MLS Listing ID PADE504394
Sold Date 01/06/20
Style Colonial
Bedrooms 2
Full Baths 1
HOA Y/N N
Abv Grd Liv Area 924
Originating Board BRIGHT
Year Built 1950
Annual Tax Amount $4,503
Tax Year 2019
Lot Size 4,182 Sqft
Acres 0.1
Lot Dimensions 50.00 x 112.00
Property Description
Welcome to one 731 Parklane Rd. This beautiful twin home is truly one of Swarthmore's finest. Large corner lot, fenced-in yard, and an oversized driveway are just some of the exterior highlights. Enter through the sliders off of the driveway into a bonus room with a large open living space, a bar, wall to wall carpet and a beautiful brick accent wall. The dazzling kitchen has been beautifully updated featuring soft-close dovetail cabinets with frosted glass panels, granite countertops, 12 x 12 tile floors, and stainless steel appliances. Continue through the formal dining room into the living room where there is a formal front entrance and wall to wall carpet. The carpet continues up the stairs and throughout the second floor where there are two spacious bedrooms both with ample closet space. The bathroom is on the second floor and has been recently updated with new vanity, granite top, and ceramic floor and shower tile. There is a partially finished basement with added living space as well as an unfinished utility room with the laundry facility. Bed set, couch in the lower entry area and the 2 televisions will be going, all the rest of the items in the house are negotiable. Make your appointment today this one won't last.
Location
State PA
County Delaware
Area Ridley Twp (10438)
Zoning RESIDENTIAL
Rooms
Other Rooms Living Room, Dining Room, Bedroom 2, Kitchen, Family Room, Basement, Bedroom 1, Laundry, Full Bath
Basement Full, Partially Finished
Interior
Interior Features Bar, Carpet, Ceiling Fan(s), Dining Area, Formal/Separate Dining Room
Hot Water Natural Gas
Heating Forced Air
Cooling Central A/C
Flooring Carpet, Laminated
Equipment Dishwasher, Dryer, Oven/Range - Gas, Refrigerator, Stainless Steel Appliances, Washer
Window Features Double Pane,Replacement
Appliance Dishwasher, Dryer, Oven/Range - Gas, Refrigerator, Stainless Steel Appliances, Washer
Heat Source Natural Gas
Laundry Basement
Exterior
Fence Chain Link, Fully
Utilities Available Cable TV
Water Access N
Roof Type Pitched,Shingle
Accessibility None
Garage N
Building
Lot Description Front Yard, Rear Yard
Story 2
Sewer Public Sewer
Water Public
Architectural Style Colonial
Level or Stories 2
Additional Building Above Grade, Below Grade
Structure Type Dry Wall,Brick
New Construction N
Schools
Elementary Schools Grace Park
Middle Schools Ridley
High Schools Ridley
School District Ridley
Others
Senior Community No
Tax ID 38-02-01579-00
Ownership Fee Simple
SqFt Source Estimated
Special Listing Condition Standard
Read Less
Want to know what your home might be worth? Contact us for a FREE valuation!

Our team is ready to help you sell your home for the highest possible price ASAP

Bought with Donna M Wheaton • BHHS Fox & Roach-Media
GET MORE INFORMATION





