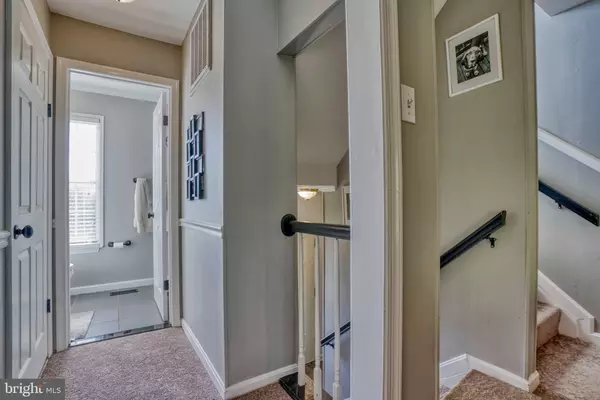$281,000
$289,900
3.1%For more information regarding the value of a property, please contact us for a free consultation.
731 FARNHAM PL Bel Air, MD 21014
3 Beds
3 Baths
2,070 SqFt
Key Details
Sold Price $281,000
Property Type Townhouse
Sub Type Interior Row/Townhouse
Listing Status Sold
Purchase Type For Sale
Square Footage 2,070 sqft
Price per Sqft $135
Subdivision South Hampton
MLS Listing ID MDHR2004890
Sold Date 12/01/21
Style Colonial
Bedrooms 3
Full Baths 2
Half Baths 1
HOA Fees $30/qua
HOA Y/N Y
Abv Grd Liv Area 1,380
Originating Board BRIGHT
Year Built 1987
Tax Year 2020
Lot Size 2,570 Sqft
Acres 0.06
Property Description
Welcome to 731 Farnham Place!! This STUNNING 3 Bedroom 2.5 Bath Townhome with 1-Car Garage will WOW you from the moment you walk in! You will LOVE the Beautifully Renovated Farmhouse-themed Kitchen, complete with SS Appliances, a white Farmhouse-Sink and White Subway-Tile Backsplash! There is a Living Room/Dining Room combo with Gleaming Wood Flooring and a Real Wood Burning Fireplace--Perfect for those Extra Cold Winter Nights! Take the sliders out onto the deck that takes you down into the Fenced in Yard backing to Trees for Extra Privacy. Upstairs you will find 3 Spacious Bedrooms and 2 Renovated Full Bathrooms! Down in the Lower Level of the home is a Large Open Rec Room with a bonus room currently used as an Office but could be used for Storage! There is a Large Laundry Area with plenty of storage space and Garage Access leading out into the 1 Car Garage! Ohhh the possibilities are Endless here!! Schedule Today!
Location
State MD
County Harford
Zoning R2
Rooms
Other Rooms Living Room, Dining Room, Primary Bedroom, Bedroom 2, Bedroom 3, Kitchen, Family Room
Basement Interior Access, Fully Finished
Interior
Interior Features Kitchen - Table Space, Dining Area, Chair Railings, Upgraded Countertops, Crown Moldings, Window Treatments, Primary Bath(s), Wood Floors, Floor Plan - Open
Hot Water Natural Gas
Heating Heat Pump(s)
Cooling Central A/C, Ceiling Fan(s)
Fireplaces Number 1
Fireplaces Type Fireplace - Glass Doors
Equipment Dishwasher, Disposal, Dryer, Exhaust Fan, Oven/Range - Electric, Range Hood, Refrigerator, Washer
Fireplace Y
Appliance Dishwasher, Disposal, Dryer, Exhaust Fan, Oven/Range - Electric, Range Hood, Refrigerator, Washer
Heat Source Electric
Exterior
Parking Features Garage Door Opener, Garage - Front Entry
Garage Spaces 1.0
Water Access N
Accessibility None
Attached Garage 1
Total Parking Spaces 1
Garage Y
Building
Story 2
Foundation Concrete Perimeter
Sewer Public Sewer
Water Public
Architectural Style Colonial
Level or Stories 2
Additional Building Above Grade, Below Grade
New Construction N
Schools
School District Harford County Public Schools
Others
Senior Community No
Tax ID 1303202585
Ownership Fee Simple
SqFt Source Assessor
Special Listing Condition Standard
Read Less
Want to know what your home might be worth? Contact us for a FREE valuation!

Our team is ready to help you sell your home for the highest possible price ASAP

Bought with Andrew D Dikes • EXP Realty, LLC

GET MORE INFORMATION





