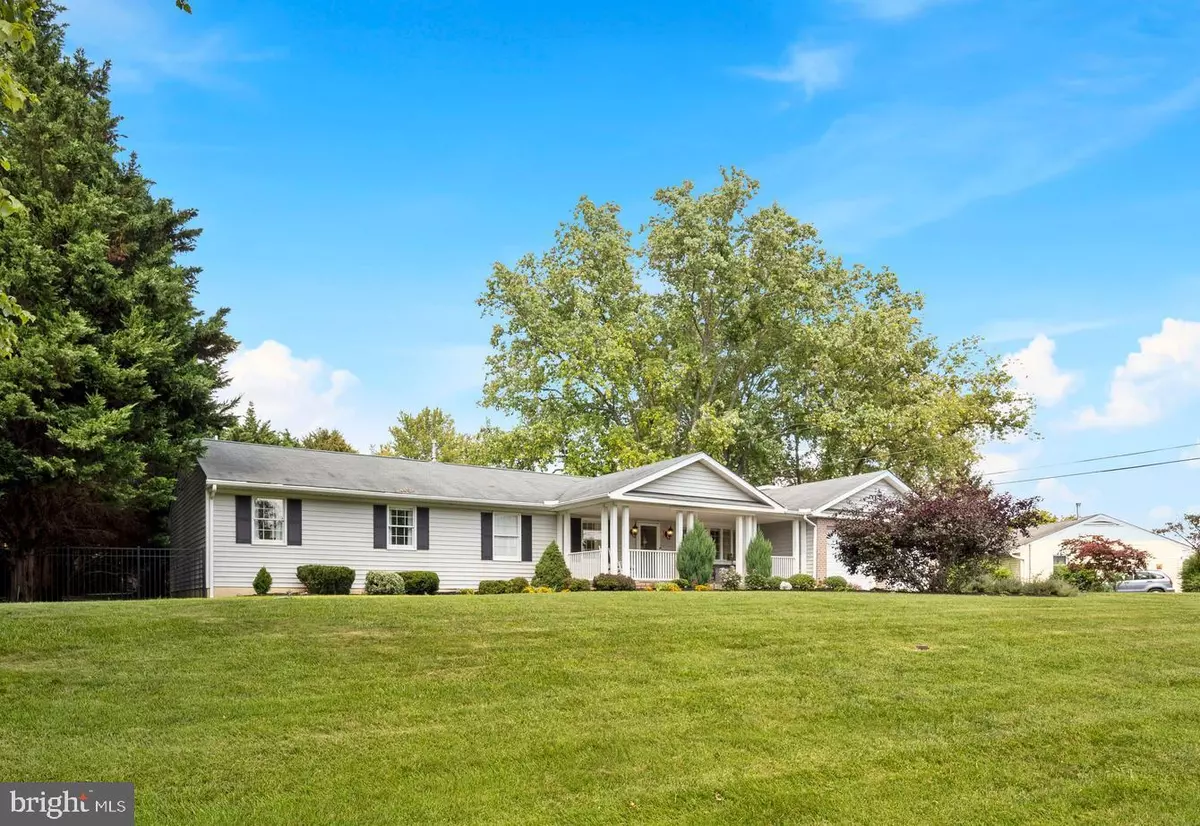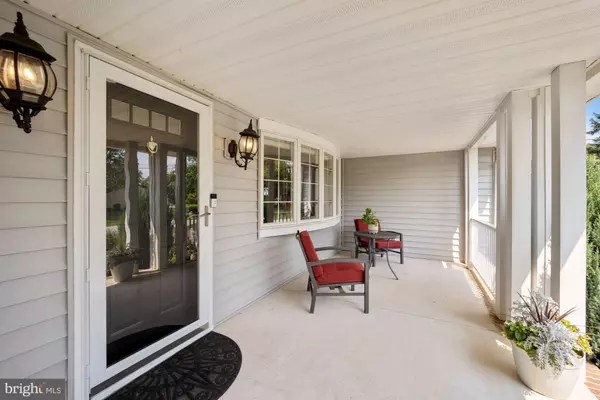$731,000
$625,000
17.0%For more information regarding the value of a property, please contact us for a free consultation.
8606 BALI RD Ellicott City, MD 21043
4 Beds
3 Baths
3,276 SqFt
Key Details
Sold Price $731,000
Property Type Single Family Home
Sub Type Detached
Listing Status Sold
Purchase Type For Sale
Square Footage 3,276 sqft
Price per Sqft $223
Subdivision Stonecrest
MLS Listing ID MDHW296296
Sold Date 07/29/21
Style Ranch/Rambler
Bedrooms 4
Full Baths 3
HOA Y/N N
Abv Grd Liv Area 2,276
Originating Board BRIGHT
Year Built 1961
Annual Tax Amount $5,661
Tax Year 2020
Lot Size 0.459 Acres
Acres 0.46
Property Description
Absolutely beautiful Rancher boasts 2 additions offering over 3,000 sq. ft. of living space, and your own private backyard oasis! Enter into bright and airy rooms highlighting hardwood floors, accent molding, and a soothing neutral color palette. Through glass French doors, a cozy fireplace in an elegant stone surround, flanked by built-in bookshelves, creates the focal point of the office, and opens to the formal dining room, providing the perfect ambiance for intimate gatherings. The gourmet kitchen features granite counters, a peninsula island and breakfast bar, a separate island and planning station with wine storage, and stainless appliances including a gas range and built-in microwave, and opens to the Florida room under a high cathedral ceiling, with recessed lighting and ceiling fan, plantation shutters, and offers access to the backyard. A cathedral ceiling and a floor to ceiling stone fireplace are highlighted in the off kitchen family room addition. The primary suite includes a huge walk-in closet with custom organization system, and attached bath with a marble vanity, and decorative tile inlay. Two sizable bedrooms, and a full bath complete the main level sleeping quarters. The lower level provides a recreation room with built-in bookshelves, and a guest bedroom suite with a walk-in closet, and full bath, plus ample storage space. Enjoy your own private oasis in the fenced backyard in the swimming pool, with a play area and convenient storage shed. Updates include a Lennox gas furnace and air conditioner, Lennox heat pump, Rheem hot water heater, gas fireplace, carpet, pool renovation, cover and fence, and more! Nearby Meadowridge Memorial Park and Rockburn Branch Park, Columbia and Elkridge provide a vast variety of shopping, dining, and entertainment options. Commuter Routes include MD-100, US-29, and I-95. Dont miss this spectacular home!
Location
State MD
County Howard
Zoning R20
Rooms
Other Rooms Dining Room, Primary Bedroom, Bedroom 2, Bedroom 3, Bedroom 4, Kitchen, Family Room, Library, Sun/Florida Room, Laundry, Recreation Room
Basement Connecting Stairway, Daylight, Partial, Full, Fully Finished, Interior Access, Sump Pump, Windows
Main Level Bedrooms 3
Interior
Interior Features Ceiling Fan(s), Carpet, Window Treatments, Breakfast Area, Built-Ins, Chair Railings, Crown Moldings, Dining Area, Entry Level Bedroom, Formal/Separate Dining Room, Kitchen - Island, Primary Bath(s), Recessed Lighting, Walk-in Closet(s), Wood Floors
Hot Water Natural Gas
Heating Forced Air, Programmable Thermostat, Zoned, Heat Pump - Electric BackUp
Cooling Central A/C, Ceiling Fan(s), Zoned
Flooring Carpet, Ceramic Tile, Hardwood, Vinyl
Fireplaces Number 2
Fireplaces Type Fireplace - Glass Doors, Gas/Propane, Mantel(s), Stone, Electric
Equipment Built-In Microwave, Dishwasher, Washer, Stove, Refrigerator, Exhaust Fan, Dryer - Front Loading, Energy Efficient Appliances, ENERGY STAR Clothes Washer, Icemaker, Oven - Self Cleaning, Oven/Range - Gas, Stainless Steel Appliances, Washer - Front Loading, Water Dispenser, Water Heater
Fireplace Y
Window Features Screens,Casement,Double Pane,Vinyl Clad,Wood Frame
Appliance Built-In Microwave, Dishwasher, Washer, Stove, Refrigerator, Exhaust Fan, Dryer - Front Loading, Energy Efficient Appliances, ENERGY STAR Clothes Washer, Icemaker, Oven - Self Cleaning, Oven/Range - Gas, Stainless Steel Appliances, Washer - Front Loading, Water Dispenser, Water Heater
Heat Source Natural Gas
Laundry Lower Floor
Exterior
Exterior Feature Patio(s), Porch(es)
Parking Features Garage - Front Entry, Additional Storage Area, Inside Access
Garage Spaces 6.0
Fence Rear, Wood
Pool In Ground
Water Access N
View Garden/Lawn, Trees/Woods, Scenic Vista
Roof Type Unknown
Accessibility None
Porch Patio(s), Porch(es)
Attached Garage 2
Total Parking Spaces 6
Garage Y
Building
Lot Description Front Yard, Landscaping, Rear Yard, SideYard(s)
Story 2
Sewer Public Sewer
Water Public
Architectural Style Ranch/Rambler
Level or Stories 2
Additional Building Above Grade, Below Grade
Structure Type Cathedral Ceilings,Dry Wall,High
New Construction N
Schools
Elementary Schools Veterans
Middle Schools Ellicott Mills
High Schools Centennial
School District Howard County Public School System
Others
Senior Community No
Tax ID 1402207001
Ownership Fee Simple
SqFt Source Assessor
Security Features Main Entrance Lock,Security System,Smoke Detector
Special Listing Condition Standard
Read Less
Want to know what your home might be worth? Contact us for a FREE valuation!

Our team is ready to help you sell your home for the highest possible price ASAP

Bought with Courtney K Odum-Duncan • RE/MAX Realty Group
GET MORE INFORMATION





