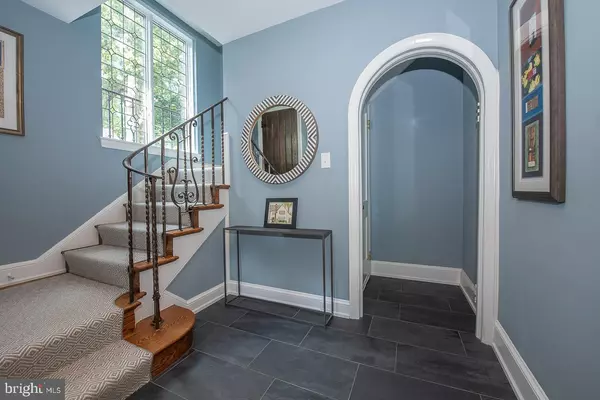$1,350,000
$1,095,000
23.3%For more information regarding the value of a property, please contact us for a free consultation.
611 SUSSEX RD Wynnewood, PA 19096
4 Beds
4 Baths
3,465 SqFt
Key Details
Sold Price $1,350,000
Property Type Single Family Home
Sub Type Detached
Listing Status Sold
Purchase Type For Sale
Square Footage 3,465 sqft
Price per Sqft $389
Subdivision None Available
MLS Listing ID PAMC2005358
Sold Date 09/16/21
Style Colonial
Bedrooms 4
Full Baths 3
Half Baths 1
HOA Y/N N
Abv Grd Liv Area 3,465
Originating Board BRIGHT
Year Built 1927
Annual Tax Amount $12,487
Tax Year 2020
Lot Size 0.365 Acres
Acres 0.36
Lot Dimensions 80.00 x 0.00
Property Description
Centrally situated on a beautifully landscaped lot, is this completely renovated 4 bedroom 3.5 bath home in the center of the Main Line. Current owners have designed a haven for today's modern day living. No stone unturned in this 3500 FT property to leave untouched. Main level offers an open floor concept where a true chef's kitchen with custom Herringbone backsplash, marble counter tops, Thermador wall oven, Bosch dishwasher, Sub Zero refrigerator to create a simple or gourmet meal with friends and family. Dining area adjacent to kitchen with Anderson French doors leading to slate patio and side yard. Large formal Living room with new granite fireplace mantle, handsome office/study or den from living room with custom built in's and additional access to side patio and fenced in backyard. Spacious family room off kitchen with lots of light and custom built in's, new mudroom and powder room off of garage entrance with slate tile floors with heated radiant subfloor. Plenty of closet space, large open windows and wide plank wooden floors complete this very versatile main level. Second level provides a generously sized main bedroom suite with newly renovated bathroom and plenty of closet space, in addition to, three other family sized bedrooms with 2 additional full baths. Added recessed lighting throughout. Middle bedroom has access to large attic space for added storage. Unfinished basement houses New HVAC systems, lots of great storage to access to outside via bilco door. Professional landscaping throughout entire property with large front and back yard area with added planted window boxes, resealed driveway with new exterior lighting and automatic timer. Award winning Lower Merion Schools, minutes to South Ardmore Park, Wholefoods market, Wynnewood Train, Suburban Square and Main Line shopping and restaurants. Quick drive to Center City and KOP. This is a wonderful place to call home.
Location
State PA
County Montgomery
Area Lower Merion Twp (10640)
Zoning RESIDENTIAL
Rooms
Basement Unfinished
Main Level Bedrooms 4
Interior
Interior Features Attic, Combination Kitchen/Dining, Family Room Off Kitchen, Floor Plan - Open, Kitchen - Gourmet, Kitchen - Island
Hot Water Natural Gas
Heating Forced Air
Cooling Central A/C
Flooring Hardwood
Fireplaces Number 1
Fireplace Y
Heat Source Natural Gas
Laundry Main Floor
Exterior
Parking Features Garage - Side Entry
Garage Spaces 7.0
Fence Fully
Utilities Available Natural Gas Available
Water Access N
Roof Type Slate
Accessibility None
Attached Garage 2
Total Parking Spaces 7
Garage Y
Building
Story 2
Sewer Public Sewer
Water Public
Architectural Style Colonial
Level or Stories 2
Additional Building Above Grade, Below Grade
New Construction N
Schools
School District Lower Merion
Others
Senior Community No
Tax ID 40-00-60776-006
Ownership Fee Simple
SqFt Source Assessor
Special Listing Condition Standard
Read Less
Want to know what your home might be worth? Contact us for a FREE valuation!

Our team is ready to help you sell your home for the highest possible price ASAP

Bought with Armand C Pace • Sam Pace & Associates
GET MORE INFORMATION





