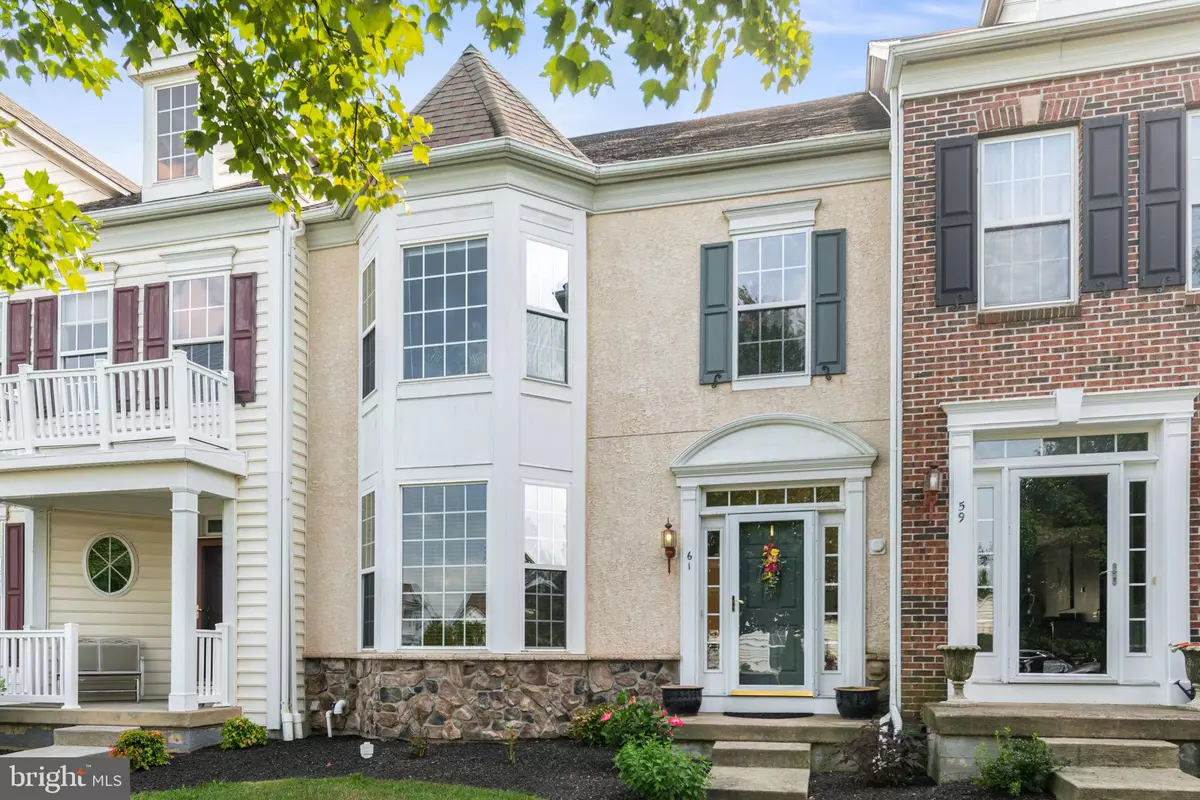$365,000
$365,000
For more information regarding the value of a property, please contact us for a free consultation.
61 WILLIAMS DR Fountainville, PA 18923
3 Beds
3 Baths
2,016 SqFt
Key Details
Sold Price $365,000
Property Type Townhouse
Sub Type Interior Row/Townhouse
Listing Status Sold
Purchase Type For Sale
Square Footage 2,016 sqft
Price per Sqft $181
Subdivision Bedminster Square
MLS Listing ID PABU2007060
Sold Date 12/06/21
Style Traditional
Bedrooms 3
Full Baths 2
Half Baths 1
HOA Fees $165/mo
HOA Y/N Y
Abv Grd Liv Area 2,016
Originating Board BRIGHT
Year Built 2005
Annual Tax Amount $5,586
Tax Year 2021
Lot Size 2,664 Sqft
Acres 0.06
Lot Dimensions 24.00 x 111.00
Property Description
Beautiful 3 bedroom 2.5 bath townhome in sought after Bedminster Square Community offering walking trails, basketball and tennis courts and tot lots for your younger ones to enjoy! This home is move in ready and waiting for you to call home! As you enter the home you will find a bright and open kitchen with lots of natural lighting, breakfast area and ample counter and cabinet space. Also from the kitchen there is a pass through to the formal dining room. As you move beyond the dining room you will find the great room with plenty of space for entertaining or just relaxing in front of the gas fireplace. The great room opens to an outdoor area where you can spend your time sipping your morning coffee, grilling your favor dinner or just enjoying the outside! Finishing off this level you will find a half bath/ powder room and laundry room. Moving to the second level you will find a large master bedroom with tray ceilings, bay window, large walk in closet and master bath featuring double vanity sinks, tile floor, stand up shower and a separate soaking tub. In addition to the master you will find two nice size bedrooms and full half bath to finish off the second floor. The large unfinished basement has lot of space for storage or future to your new home work out facility, man cave, indoor she shed, possibilities are endless. The association fee includes lawn care, common area maintenance, snow removal from the streets, and trash removal. You are just a short ride to Peace Valley Park and Historic Downtown Doylestown with an array of boutiques and restaurants.
Location
State PA
County Bucks
Area Bedminster Twp (10101)
Zoning R3
Rooms
Other Rooms Living Room, Dining Room, Primary Bedroom, Bedroom 2, Bedroom 3, Kitchen, Basement, Bathroom 2, Primary Bathroom, Half Bath
Basement Full
Interior
Interior Features Butlers Pantry, Kitchen - Eat-In, Floor Plan - Open, Walk-in Closet(s)
Hot Water Natural Gas
Heating Forced Air
Cooling Central A/C
Fireplaces Number 1
Equipment Built-In Microwave, Built-In Range, Dishwasher, Disposal, Dryer, Refrigerator, Washer
Furnishings No
Fireplace Y
Appliance Built-In Microwave, Built-In Range, Dishwasher, Disposal, Dryer, Refrigerator, Washer
Heat Source Natural Gas
Exterior
Parking Features Garage Door Opener
Garage Spaces 2.0
Utilities Available Cable TV Available
Water Access N
Accessibility None
Attached Garage 1
Total Parking Spaces 2
Garage Y
Building
Lot Description Front Yard, Rear Yard
Story 2
Foundation Other
Sewer Public Sewer
Water Public
Architectural Style Traditional
Level or Stories 2
Additional Building Above Grade, Below Grade
New Construction N
Schools
School District Pennridge
Others
Senior Community No
Tax ID 01-017-114
Ownership Fee Simple
SqFt Source Assessor
Acceptable Financing Cash, Conventional, FHA, VA
Horse Property N
Listing Terms Cash, Conventional, FHA, VA
Financing Cash,Conventional,FHA,VA
Special Listing Condition Standard
Read Less
Want to know what your home might be worth? Contact us for a FREE valuation!

Our team is ready to help you sell your home for the highest possible price ASAP

Bought with Thomas Forsstrom • RE/MAX Centre Realtors
GET MORE INFORMATION





