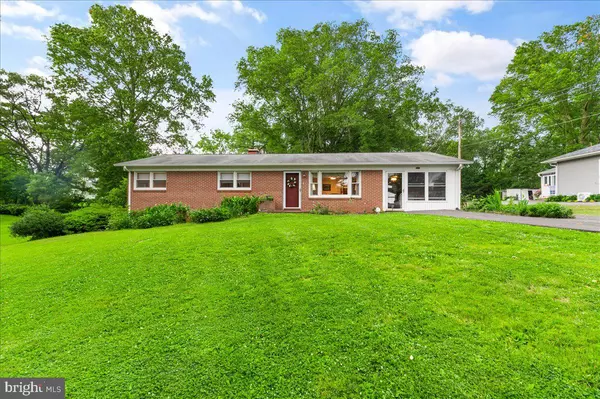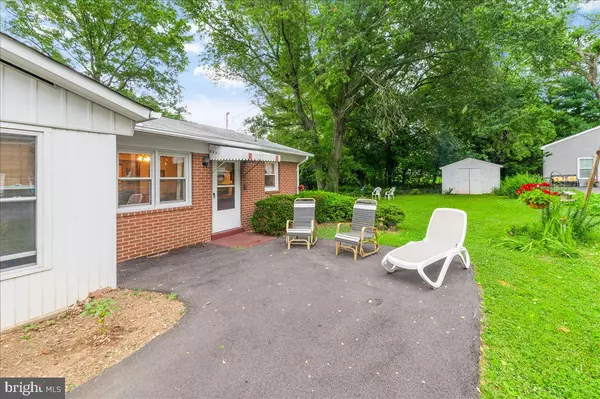$465,000
$489,900
5.1%For more information regarding the value of a property, please contact us for a free consultation.
300 W I ST Purcellville, VA 20132
4 Beds
2 Baths
2,057 SqFt
Key Details
Sold Price $465,000
Property Type Single Family Home
Sub Type Detached
Listing Status Sold
Purchase Type For Sale
Square Footage 2,057 sqft
Price per Sqft $226
Subdivision Town Of Purcellville
MLS Listing ID VALO2002670
Sold Date 08/16/21
Style Ranch/Rambler
Bedrooms 4
Full Baths 2
HOA Y/N N
Abv Grd Liv Area 1,697
Originating Board BRIGHT
Year Built 1960
Annual Tax Amount $4,856
Tax Year 2021
Lot Size 0.760 Acres
Acres 0.76
Property Description
New price alert for this meticulously maintained, single-owner home on 3/4 acre, park-like lot in the heart of Purcellville. This home is larger than most with an addition that includes the kitchen, dining room, and family room. This home is privately nestled among beautiful trees and open space, perfect for your outdoor entertaining. Enjoy the carpet under your toes or remove it to expose hardwood flooring throughout. The enclosed Florida Room is spacious enough for all your dining, living, and entertaining needs. Lower-level, walk-up basement is ready for your finishes and includes rough-in plumbing for a half bath. The main-level family room can also be an office or spare bedroom. Two hot water heaters, one for the original house and one for the addition. New sewer line (2020). Piano conveys. This is a rare find in the Town with a lot this size and all its beauty. Enjoy the privacy and convenience to downtown. You will appreciate the pride in ownership.
Location
State VA
County Loudoun
Zoning 01
Rooms
Other Rooms Living Room, Dining Room, Bedroom 2, Bedroom 3, Bedroom 4, Kitchen, Family Room, Bedroom 1, Sun/Florida Room
Basement Full, Unfinished, Walkout Stairs, Rough Bath Plumb
Main Level Bedrooms 4
Interior
Interior Features Carpet, Ceiling Fan(s), Entry Level Bedroom, Floor Plan - Traditional, Formal/Separate Dining Room, Pantry, Tub Shower, Window Treatments, Wood Floors
Hot Water Electric
Heating Baseboard - Electric, Forced Air
Cooling Ceiling Fan(s), Window Unit(s)
Flooring Hardwood, Carpet, Vinyl
Equipment Dishwasher, Dryer - Electric, Microwave, Oven - Single, Oven/Range - Electric, Refrigerator, Washer
Fireplace N
Appliance Dishwasher, Dryer - Electric, Microwave, Oven - Single, Oven/Range - Electric, Refrigerator, Washer
Heat Source Electric, Oil
Laundry Lower Floor, Basement
Exterior
Water Access N
Roof Type Shingle
Accessibility None
Road Frontage State, City/County
Garage N
Building
Lot Description Cul-de-sac, Front Yard, Landscaping, No Thru Street, Not In Development, Private, Rear Yard, SideYard(s)
Story 2
Sewer Public Sewer
Water Public
Architectural Style Ranch/Rambler
Level or Stories 2
Additional Building Above Grade, Below Grade
New Construction N
Schools
Elementary Schools Emerick
Middle Schools Blue Ridge
High Schools Loudoun Valley
School District Loudoun County Public Schools
Others
Senior Community No
Tax ID 488256703000
Ownership Fee Simple
SqFt Source Assessor
Horse Property N
Special Listing Condition Standard
Read Less
Want to know what your home might be worth? Contact us for a FREE valuation!

Our team is ready to help you sell your home for the highest possible price ASAP

Bought with Laura L Maschler • CENTURY 21 New Millennium
GET MORE INFORMATION





