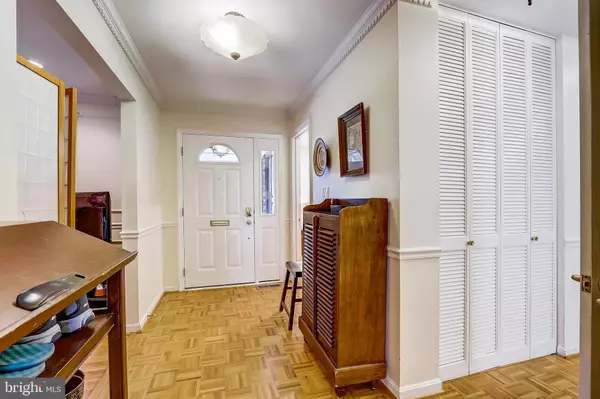$585,000
$545,000
7.3%For more information regarding the value of a property, please contact us for a free consultation.
1525 CROFTON PKWY Crofton, MD 21114
4 Beds
3 Baths
2,000 SqFt
Key Details
Sold Price $585,000
Property Type Single Family Home
Sub Type Detached
Listing Status Sold
Purchase Type For Sale
Square Footage 2,000 sqft
Price per Sqft $292
Subdivision Crofton Park
MLS Listing ID MDAA464868
Sold Date 05/07/21
Style Ranch/Rambler
Bedrooms 4
Full Baths 2
Half Baths 1
HOA Y/N N
Abv Grd Liv Area 2,000
Originating Board BRIGHT
Year Built 1965
Annual Tax Amount $5,199
Tax Year 2020
Lot Size 0.264 Acres
Acres 0.26
Property Description
Welcome to this rarely available four-bedroom rancher with hip roof located in the heart of the Crofton Triangle offering over 2,000 sq. ft. on the main level, along with a partially finished basement with walk out stairwell. Wood floors are featured throughout the main level and living room features built-in shelving, wall panels, chair railing and dentil crown molding. Separate dining room currently used as an office/den. Warm and inviting family room with gas fireplace insert leads to a stunning remodeled kitchen with skylight, Cherry cabinets featuring soft close doors and pull-out drawers, Maple hardwood floors, stainless appliances, multi-function microwave oven, and quartz countertops, along with a breakfast nook and bay window. Youll find a guest bedroom/office with direct access to a half bath, and a spacious owners suite with en suite full bath, walk-in closet and two additional closets. Partially finished basement offers plenty of storage or potential for further completion by the new owner, including a bath rough-in. Enjoy outdoor living on the wood deck, along with your screened porch with skylights and ceiling fan, overlooking backyard featuring mature landscaping and flowering bushes. Additional updates and features include new (2017) concrete driveway, replacement windows, numerous ceiling fans, recessed lighting, central vac, 200-amp electric service, irrigation system, steel front door, pull-down attic stairs in garage, and much more. Pool and country club memberships available, walking distance to public parks and library. Crofton Parkway is located within a special tax district with its own police force, covenants and restrictions, but no HOA fees. Must see the amazing Camellia, Cherry, Azaleas, and Japanese maples on this beautifully wooded and conveniently located property.
Location
State MD
County Anne Arundel
Zoning R5
Rooms
Basement Partially Finished, Walkout Stairs, Rough Bath Plumb, Heated
Main Level Bedrooms 4
Interior
Interior Features Wood Floors, Built-Ins, Crown Moldings, Recessed Lighting, Ceiling Fan(s), Skylight(s), Upgraded Countertops, Attic, Chair Railings, Central Vacuum, Dining Area, Entry Level Bedroom, Family Room Off Kitchen, Primary Bath(s), Walk-in Closet(s)
Hot Water Natural Gas
Heating Forced Air
Cooling Central A/C
Flooring Wood
Fireplaces Number 1
Fireplaces Type Gas/Propane, Mantel(s)
Equipment Built-In Microwave, Washer, Dryer, Disposal, Dishwasher, Exhaust Fan, Refrigerator, Icemaker, Stove
Fireplace Y
Window Features Bay/Bow
Appliance Built-In Microwave, Washer, Dryer, Disposal, Dishwasher, Exhaust Fan, Refrigerator, Icemaker, Stove
Heat Source Natural Gas
Laundry Lower Floor
Exterior
Exterior Feature Deck(s), Screened, Porch(es)
Parking Features Garage - Side Entry
Garage Spaces 8.0
Water Access N
Roof Type Hip
Accessibility None
Porch Deck(s), Screened, Porch(es)
Attached Garage 2
Total Parking Spaces 8
Garage Y
Building
Story 2
Sewer Public Sewer
Water Public
Architectural Style Ranch/Rambler
Level or Stories 2
Additional Building Above Grade, Below Grade
New Construction N
Schools
School District Anne Arundel County Public Schools
Others
Senior Community No
Tax ID 020220509217500
Ownership Fee Simple
SqFt Source Assessor
Special Listing Condition Standard
Read Less
Want to know what your home might be worth? Contact us for a FREE valuation!

Our team is ready to help you sell your home for the highest possible price ASAP

Bought with F. Aidan Surlis • RE/MAX Leading Edge

GET MORE INFORMATION





