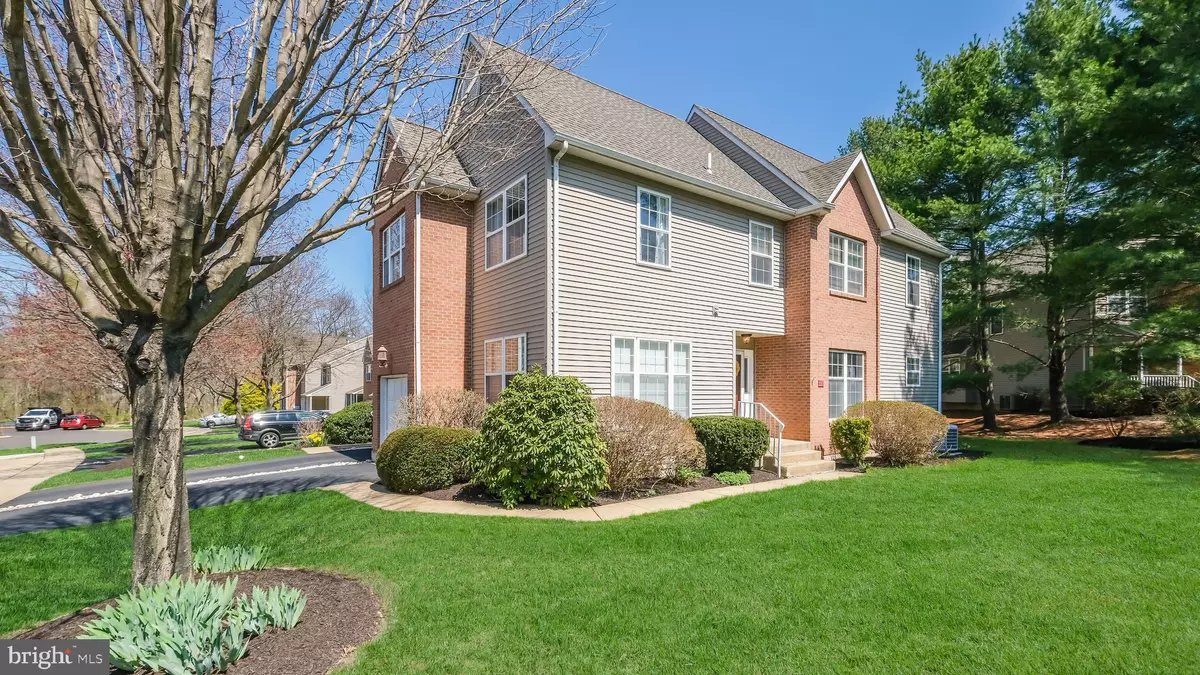$385,000
$360,000
6.9%For more information regarding the value of a property, please contact us for a free consultation.
78 CHARING CROSS RD #46 Doylestown, PA 18901
3 Beds
3 Baths
1,940 SqFt
Key Details
Sold Price $385,000
Property Type Townhouse
Sub Type End of Row/Townhouse
Listing Status Sold
Purchase Type For Sale
Square Footage 1,940 sqft
Price per Sqft $198
Subdivision Charing Cross
MLS Listing ID PABU524262
Sold Date 07/15/21
Style Colonial
Bedrooms 3
Full Baths 2
Half Baths 1
HOA Fees $210/mo
HOA Y/N Y
Abv Grd Liv Area 1,940
Originating Board BRIGHT
Year Built 1993
Annual Tax Amount $5,144
Tax Year 2020
Lot Dimensions 0.00 x 0.00
Property Description
Welcome to Charing Cross...This end unit, 1,940 sq ft town home, offers 3 bedrooms and 2.5 updated baths plus a fabulous updated Kitchen! Upon entry, you'll immediately notice the newer, attractive and extremely durable wood-look laminate flooring throughout the first floor. Newer Kitchen with quartz countertops, all new painted white cabinetry, white subway tile back splash and Whirlpool stainless steel appliances...and yes, all appliances are included with the sale of the home! Den area with wood burning fireplace with wood mantle and egress door to deck. New neutral carpeting upstairs. Upper floor laundry. 3 spacious bedrooms upstairs with ample closet space. Updated hall bath with wood-look laminate floor, tub/shower combination with tile surround, vanity with single sink. Double-door entry to the spacious Owner's Suite with vaulted ceiling, ceiling fan, sunny sitting area, huge walk-in closet and beautiful new bath with soaking tub, stall shower, wood-look laminate flooring and over-sized vanity with double sinks! Newer water heater. Gas heat. Full unfinished basement. You'll love the natural light as the sun pours in every window. The association will be replacing the deck soon! Convenient access to schools, shopping, major roadways, the library, museums, transportation center and all that Historic Doylestown has to offer! Better hurry for this one!
Location
State PA
County Bucks
Area Doylestown Twp (10109)
Zoning R2B
Rooms
Other Rooms Living Room, Dining Room, Primary Bedroom, Bedroom 2, Bedroom 3, Kitchen, Den, Laundry, Primary Bathroom, Full Bath
Basement Full, Unfinished
Interior
Interior Features Carpet, Ceiling Fan(s), Dining Area, Family Room Off Kitchen, Floor Plan - Open, Soaking Tub, Stall Shower, Tub Shower, Walk-in Closet(s)
Hot Water Electric
Heating Heat Pump - Electric BackUp
Cooling Central A/C
Fireplaces Number 1
Equipment Dishwasher, Disposal, Dryer, Washer, Refrigerator, Oven - Self Cleaning, Stainless Steel Appliances
Appliance Dishwasher, Disposal, Dryer, Washer, Refrigerator, Oven - Self Cleaning, Stainless Steel Appliances
Heat Source Electric
Laundry Upper Floor
Exterior
Exterior Feature Deck(s)
Parking Features Inside Access
Garage Spaces 3.0
Amenities Available Common Grounds, Jog/Walk Path, Tot Lots/Playground
Water Access N
Roof Type Asphalt
Accessibility None
Porch Deck(s)
Attached Garage 1
Total Parking Spaces 3
Garage Y
Building
Story 2
Sewer Public Sewer
Water Public
Architectural Style Colonial
Level or Stories 2
Additional Building Above Grade, Below Grade
New Construction N
Schools
High Schools Central Bucks High School West
School District Central Bucks
Others
HOA Fee Include Common Area Maintenance,Ext Bldg Maint,Lawn Maintenance,Snow Removal
Senior Community No
Tax ID 09-060-003-046
Ownership Condominium
Special Listing Condition Standard
Read Less
Want to know what your home might be worth? Contact us for a FREE valuation!

Our team is ready to help you sell your home for the highest possible price ASAP

Bought with Angela C Marchese • RE/MAX Properties - Newtown
GET MORE INFORMATION





