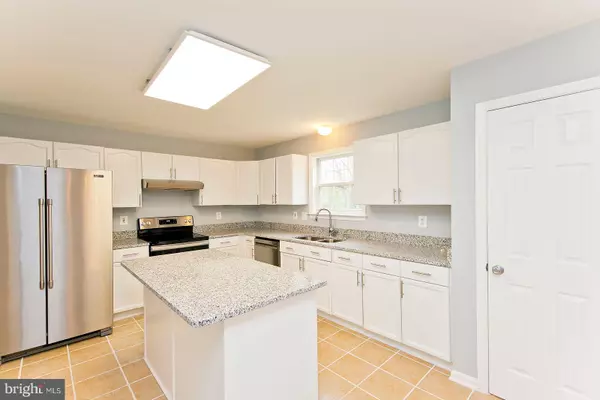$350,000
$349,900
For more information regarding the value of a property, please contact us for a free consultation.
134 RANSON EST Ranson, WV 25438
4 Beds
4 Baths
3,356 SqFt
Key Details
Sold Price $350,000
Property Type Single Family Home
Sub Type Detached
Listing Status Sold
Purchase Type For Sale
Square Footage 3,356 sqft
Price per Sqft $104
Subdivision Ranson Estates Circle
MLS Listing ID WVJF142092
Sold Date 07/02/21
Style Colonial
Bedrooms 4
Full Baths 3
Half Baths 1
HOA Y/N N
Abv Grd Liv Area 2,382
Originating Board BRIGHT
Year Built 2002
Annual Tax Amount $4,041
Tax Year 2020
Lot Size 6,098 Sqft
Acres 0.14
Property Description
Spacious 3000+ fin sqft Colonial that features 4 bedrooms 3.5 baths freshly painted top to bottom with all new flooring, new Kitchen appliances and new bathroom vanities and privies. Kitchen has new granite counter top along with the Island. Basement is finished with a full bathroom and an open area for future rec room or man cave. Convenient to town, shopping and rt9 bypass. NO HOA; heatpump replaced in 2019. all room sizes and dimensions are approximate; purchaser should verify if necessary.
Location
State WV
County Jefferson
Zoning 101
Rooms
Other Rooms Living Room, Dining Room, Bedroom 2, Bedroom 3, Bedroom 4, Kitchen, Family Room, Bedroom 1, Laundry, Other, Recreation Room, Bathroom 1, Bathroom 2, Bathroom 3
Basement Full, Connecting Stairway, Fully Finished
Interior
Hot Water Electric
Heating Heat Pump(s)
Cooling Central A/C
Flooring Laminated
Equipment Built-In Microwave, Dishwasher, Stainless Steel Appliances, Stove, Refrigerator, Dryer, Washer
Fireplace N
Appliance Built-In Microwave, Dishwasher, Stainless Steel Appliances, Stove, Refrigerator, Dryer, Washer
Heat Source Electric
Laundry Main Floor
Exterior
Parking Features Garage - Front Entry, Garage Door Opener, Oversized
Garage Spaces 2.0
Water Access N
Roof Type Asphalt
Accessibility None
Attached Garage 2
Total Parking Spaces 2
Garage Y
Building
Story 3
Sewer Public Sewer
Water Public
Architectural Style Colonial
Level or Stories 3
Additional Building Above Grade, Below Grade
New Construction N
Schools
School District Jefferson County Schools
Others
Pets Allowed N
Senior Community No
Tax ID 085022400000000
Ownership Fee Simple
SqFt Source Estimated
Acceptable Financing Cash, Conventional, FHA, USDA, VA
Horse Property N
Listing Terms Cash, Conventional, FHA, USDA, VA
Financing Cash,Conventional,FHA,USDA,VA
Special Listing Condition Standard
Read Less
Want to know what your home might be worth? Contact us for a FREE valuation!

Our team is ready to help you sell your home for the highest possible price ASAP

Bought with James W Amick • RE/MAX Roots
GET MORE INFORMATION





