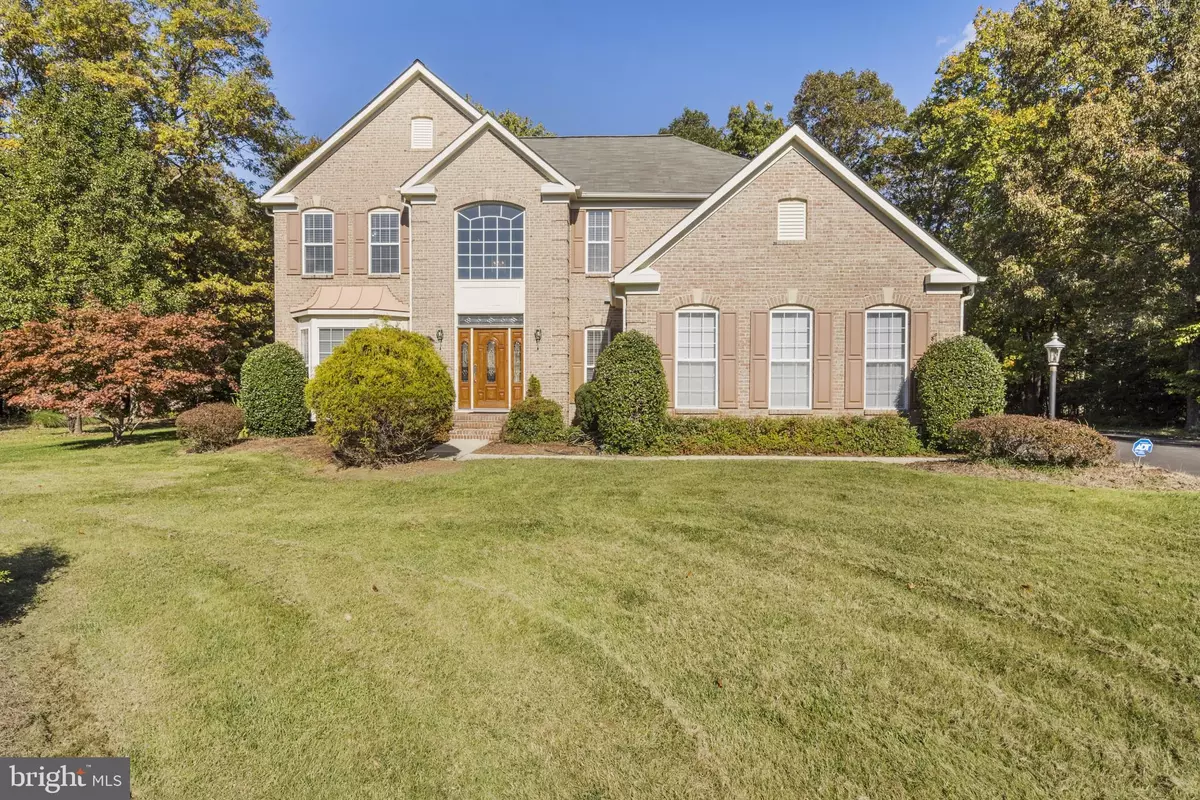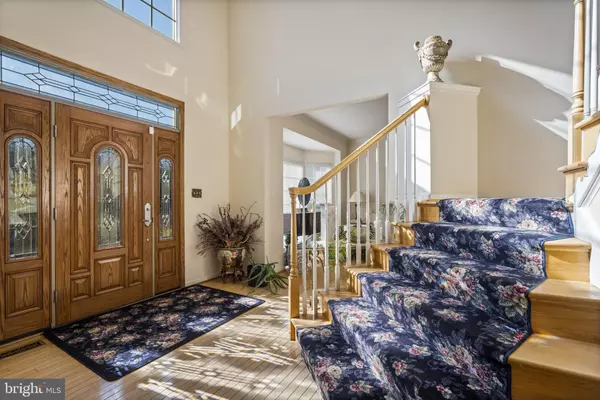$605,000
$575,000
5.2%For more information regarding the value of a property, please contact us for a free consultation.
5035 CELESTIAL LN Brandywine, MD 20613
4 Beds
4 Baths
3,674 SqFt
Key Details
Sold Price $605,000
Property Type Single Family Home
Sub Type Detached
Listing Status Sold
Purchase Type For Sale
Square Footage 3,674 sqft
Price per Sqft $164
Subdivision Teaberry Ridge Sub
MLS Listing ID MDCH2005084
Sold Date 12/13/21
Style Colonial
Bedrooms 4
Full Baths 3
Half Baths 1
HOA Y/N N
Abv Grd Liv Area 2,694
Originating Board BRIGHT
Year Built 1999
Annual Tax Amount $5,624
Tax Year 2021
Lot Size 3.050 Acres
Acres 3.05
Property Description
Welcome home to this beautiful brick front colonial which features impressive finishes throughout. This home has an elegant and sophisticated charm that catches the eyes. It features 4 beds and 3.5 baths across 3674 finished sq ft on 3+acres *no HOA*. This home has been lovingly cared for by the original owners and features an open floor plan, gleaming hardwood floors, 8 ceilings and finished basement. The main level boasts a large eat-in kitchen, family room with fireplace, deck overlooking the backyard, formal living room, and laundry room. The upstairs features wall to wall carpeting. The owner's suite includes a soaking tub with dual vanities, separate shower and a walk-in closet. The other 3 bedrooms all have nice-sized closets and ceiling fans. The lower level features an office, full bathroom, and plenty of space for entertaining. This home is a must see!
Location
State MD
County Charles
Zoning AC
Rooms
Basement Fully Finished
Interior
Interior Features Breakfast Area, Carpet, Ceiling Fan(s), Dining Area, Family Room Off Kitchen, Formal/Separate Dining Room, Pantry, Recessed Lighting, Soaking Tub, Tub Shower, Walk-in Closet(s), Window Treatments, Wood Floors
Hot Water Electric
Heating Heat Pump(s)
Cooling Central A/C
Flooring Carpet, Hardwood
Fireplaces Number 1
Fireplaces Type Wood
Equipment Built-In Microwave, Dishwasher, Disposal, Exhaust Fan, Freezer, Icemaker, Oven - Self Cleaning, Washer, Dryer
Fireplace Y
Window Features Energy Efficient
Appliance Built-In Microwave, Dishwasher, Disposal, Exhaust Fan, Freezer, Icemaker, Oven - Self Cleaning, Washer, Dryer
Heat Source Electric
Laundry Main Floor
Exterior
Exterior Feature Deck(s), Patio(s)
Parking Features Garage - Side Entry
Garage Spaces 4.0
Utilities Available Electric Available, Phone Available, Cable TV Available
Water Access N
Roof Type Shingle
Accessibility None
Porch Deck(s), Patio(s)
Attached Garage 2
Total Parking Spaces 4
Garage Y
Building
Story 3
Foundation Slab
Sewer Gravity Sept Fld
Water Well
Architectural Style Colonial
Level or Stories 3
Additional Building Above Grade, Below Grade
Structure Type Dry Wall
New Construction N
Schools
School District Charles County Public Schools
Others
Pets Allowed Y
Senior Community No
Tax ID 0909027904
Ownership Fee Simple
SqFt Source Assessor
Acceptable Financing Cash, Conventional, FHA, VA
Horse Property N
Listing Terms Cash, Conventional, FHA, VA
Financing Cash,Conventional,FHA,VA
Special Listing Condition Standard
Pets Allowed No Pet Restrictions
Read Less
Want to know what your home might be worth? Contact us for a FREE valuation!

Our team is ready to help you sell your home for the highest possible price ASAP

Bought with India N. Pope-Marin • Exit Community Realty
GET MORE INFORMATION





