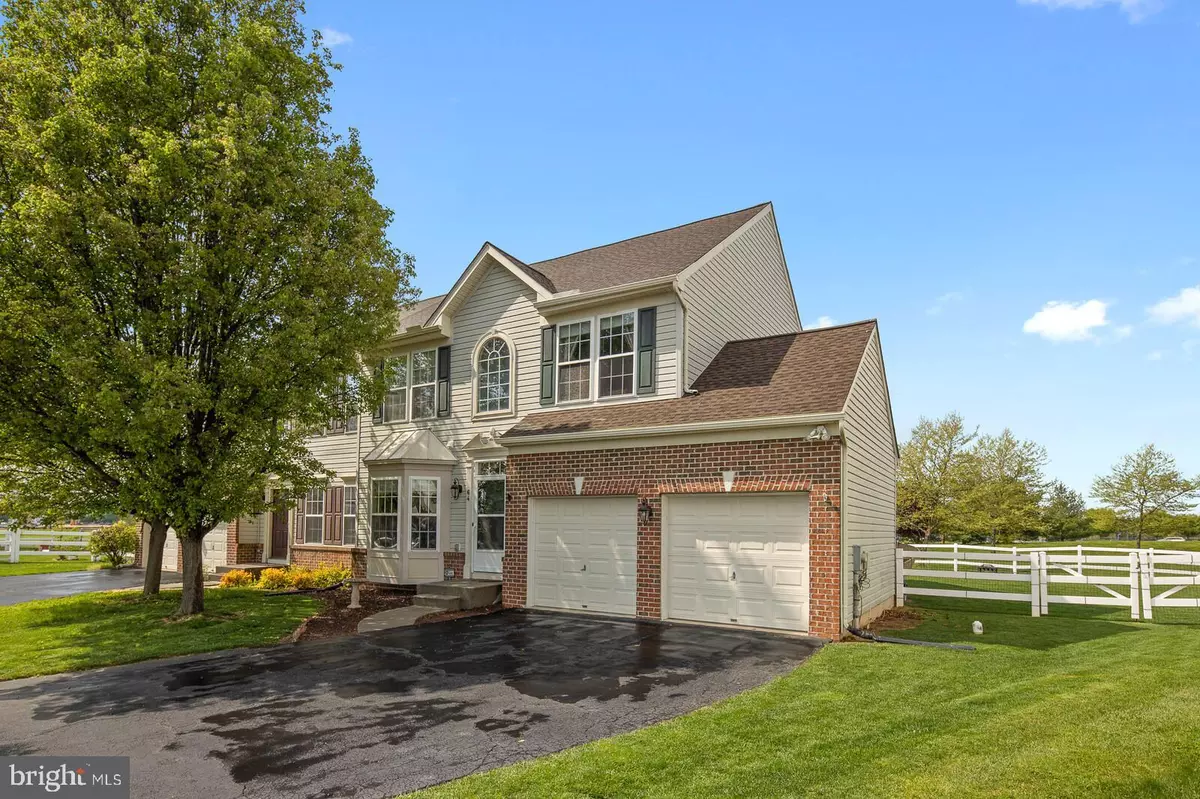$350,000
$345,000
1.4%For more information regarding the value of a property, please contact us for a free consultation.
64 S CUMMINGS DR Middletown, DE 19709
3 Beds
3 Baths
4,239 SqFt
Key Details
Sold Price $350,000
Property Type Single Family Home
Sub Type Twin/Semi-Detached
Listing Status Sold
Purchase Type For Sale
Square Footage 4,239 sqft
Price per Sqft $82
Subdivision Middletown Crossing
MLS Listing ID DENC525334
Sold Date 07/01/21
Style Carriage House
Bedrooms 3
Full Baths 2
Half Baths 1
HOA Y/N N
Abv Grd Liv Area 3,275
Originating Board BRIGHT
Year Built 2004
Annual Tax Amount $2,807
Tax Year 2020
Lot Size 7,841 Sqft
Acres 0.18
Lot Dimensions 33.30 x 136.30
Property Description
Welcome to Middletown Crossing. This well maintained carriage home is situated at the of a cul-de-sac street. As you enter you will feel right at home with the warm hardwoods that run through out the entire first floor. The two story foyer and living room lets the natural light flow through. The kitchen features 42" cabinetry, stainless steel appliances (new dishwasher), and recessed lighting. The large living room is perfect for entertaining and keeping cozy with the gas fireplace. Just steps away from the kitchen is the first floor master suite that features a custom tray ceiling, bay window, and an en-suite that has a double vanity and a tile shower stall with glass doors. The main floor laundry area will save you plenty of steps being centrally located. Heading up stairs you will overlook it all in the open loft area perfect for a desk or area to lounge. Additionally on the 2nd floor is 2 more bedrooms and a full bathroom. Heading down to the finished lower level offers an additional living room, 2 bonus rooms, an unfinished area with an egress window, and rough in for a future bathroom. Lastly but certainly not least the flat fenced in rear yard will fulfill all your outdoor needs. Conveniently located near coffee shops, convenience and grocery stores, and a short drive from Rt 1. New roof installed August 2020. Put this home on your tour list today.
Location
State DE
County New Castle
Area South Of The Canal (30907)
Zoning 23R-3
Rooms
Basement Partially Finished
Main Level Bedrooms 1
Interior
Interior Features Ceiling Fan(s), Central Vacuum, Combination Dining/Living, Entry Level Bedroom, Recessed Lighting, Wood Floors
Hot Water Natural Gas
Heating Forced Air
Cooling Central A/C
Flooring Hardwood, Partially Carpeted
Fireplaces Number 1
Fireplaces Type Gas/Propane
Equipment Stainless Steel Appliances
Fireplace Y
Appliance Stainless Steel Appliances
Heat Source Natural Gas
Laundry Main Floor
Exterior
Parking Features Garage - Front Entry
Garage Spaces 2.0
Fence Rear
Water Access N
Roof Type Shingle
Accessibility None
Attached Garage 2
Total Parking Spaces 2
Garage Y
Building
Story 2
Sewer Public Sewer
Water Public
Architectural Style Carriage House
Level or Stories 2
Additional Building Above Grade, Below Grade
New Construction N
Schools
School District Appoquinimink
Others
Senior Community No
Tax ID 23-009.00-188
Ownership Fee Simple
SqFt Source Assessor
Acceptable Financing FHA, Cash, Conventional, VA
Listing Terms FHA, Cash, Conventional, VA
Financing FHA,Cash,Conventional,VA
Special Listing Condition Standard
Read Less
Want to know what your home might be worth? Contact us for a FREE valuation!

Our team is ready to help you sell your home for the highest possible price ASAP

Bought with Sylvia E Rodriguez • BHHS Fox & Roach-Christiana
GET MORE INFORMATION





