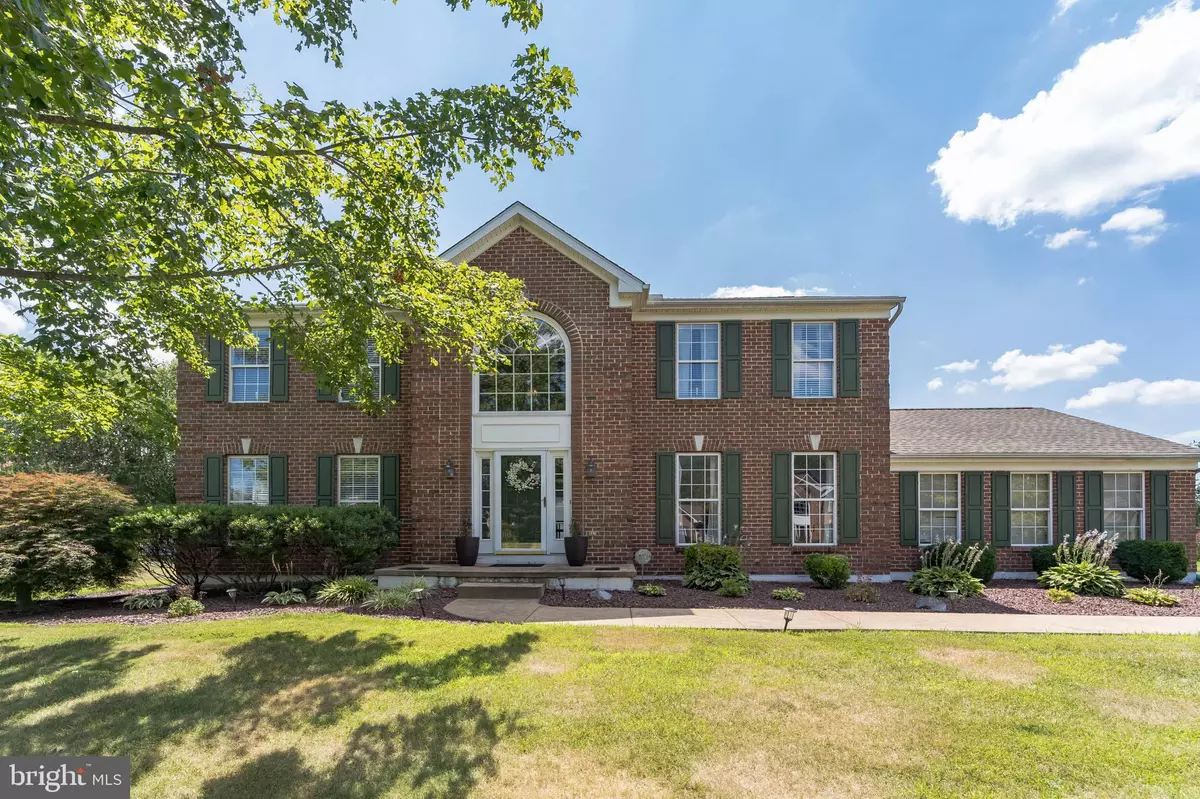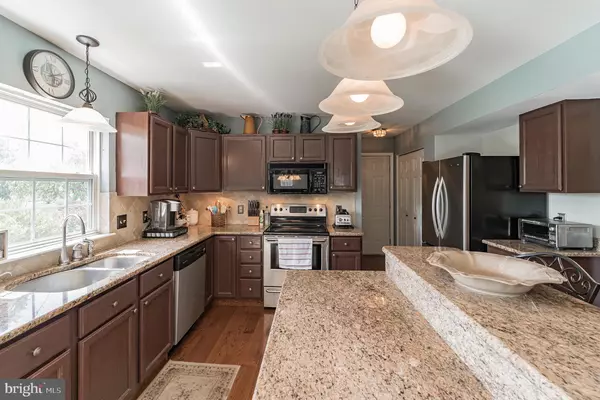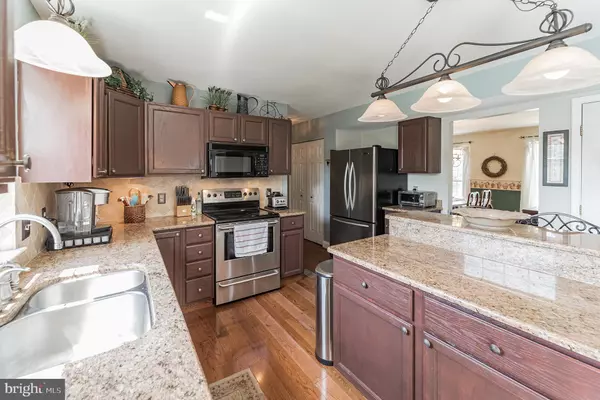$535,000
$495,000
8.1%For more information regarding the value of a property, please contact us for a free consultation.
342 JESSICA DR Middletown, DE 19709
4 Beds
3 Baths
2,500 SqFt
Key Details
Sold Price $535,000
Property Type Single Family Home
Sub Type Detached
Listing Status Sold
Purchase Type For Sale
Square Footage 2,500 sqft
Price per Sqft $214
Subdivision Lea Eara Farms
MLS Listing ID DENC2004184
Sold Date 09/17/21
Style Colonial
Bedrooms 4
Full Baths 2
Half Baths 1
HOA Fees $14/ann
HOA Y/N Y
Abv Grd Liv Area 2,500
Originating Board BRIGHT
Year Built 1997
Annual Tax Amount $3,450
Tax Year 2021
Lot Size 0.630 Acres
Acres 0.63
Lot Dimensions 170.00 x 225.60
Property Description
This beautiful brick front colonial is the home that you have been waiting for! Located in the quiet streets of Lea Eara Farms, this home has been lovingly cared for by the owners. Step into the large home with an expansive kitchen including an eat-in dining area that leads straight into the living room with plenty of natural sunlight. This open floor plan is great for entertaining your guests. Venture to the outside where the leisure continues. The backyard oasis features a large deck with room for dining, a firepit, and a gated pool with a bar and pool house. Travel upstairs to see the 4 bedrooms and 2 full baths for the family to unwind. Your new home is complete with a half finished basement for plenty of storage and space to do what you please. You will not want to leave! Make your appointment fast because this gem is not going to last long.
Location
State DE
County New Castle
Area South Of The Canal (30907)
Zoning NC21
Rooms
Other Rooms Living Room, Dining Room, Primary Bedroom, Bedroom 2, Bedroom 4, Kitchen, Basement, Office, Bathroom 1, Bathroom 3
Basement Partially Finished
Interior
Hot Water Natural Gas
Heating Heat Pump(s)
Cooling Central A/C
Fireplaces Number 1
Fireplace Y
Heat Source Natural Gas
Exterior
Parking Features Garage - Side Entry, Oversized, Inside Access
Garage Spaces 6.0
Water Access N
Accessibility None
Attached Garage 2
Total Parking Spaces 6
Garage Y
Building
Story 2
Sewer Public Sewer
Water Public
Architectural Style Colonial
Level or Stories 2
Additional Building Above Grade, Below Grade
New Construction N
Schools
Elementary Schools Cedar Lane
Middle Schools Alfred G Waters
High Schools Appoquinimink
School District Appoquinimink
Others
Senior Community No
Tax ID 11-055.00-150
Ownership Fee Simple
SqFt Source Assessor
Acceptable Financing Conventional, Cash
Horse Property N
Listing Terms Conventional, Cash
Financing Conventional,Cash
Special Listing Condition Standard
Read Less
Want to know what your home might be worth? Contact us for a FREE valuation!

Our team is ready to help you sell your home for the highest possible price ASAP

Bought with Jenna Shupe • Exit Central Realty
GET MORE INFORMATION





