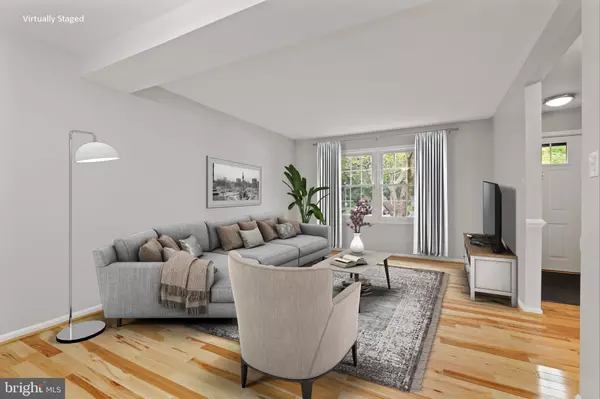$485,000
$475,000
2.1%For more information regarding the value of a property, please contact us for a free consultation.
4804 NASH DR Fairfax, VA 22032
4 Beds
3 Baths
1,680 SqFt
Key Details
Sold Price $485,000
Property Type Townhouse
Sub Type Interior Row/Townhouse
Listing Status Sold
Purchase Type For Sale
Square Footage 1,680 sqft
Price per Sqft $288
Subdivision Twinbrook
MLS Listing ID VAFX2021902
Sold Date 10/11/21
Style Colonial
Bedrooms 4
Full Baths 2
Half Baths 1
HOA Fees $113/qua
HOA Y/N Y
Abv Grd Liv Area 1,280
Originating Board BRIGHT
Year Built 1980
Annual Tax Amount $4,824
Tax Year 2021
Lot Size 1,400 Sqft
Acres 0.03
Property Description
Tastefully remodeled townhouse in Twinbrook. Gleaming hardwood floors throughout the main and upper levels. Almost 1500 sq. ft. of finished area. Upper level with 3 generously sized bedrooms and 2 full baths. Main suite with private bath and large walk-in closet. Gourmet eat-in kitchen open to the dining room. Newer stainless-steel appliances, granite countertops, and 48 wood cabinets. Walk-out basement to a brick patio with a fully fenced backyard. Located at the end of the street. Plenty of storage space. Two assigned parking spaces in front of the house and visitors parking on the street. 2014 HVAC, windows, and floors, 2016 basement sliding door, 2017 bathroom remodeling and water heater, 2019 fence, 2020 vinyl plank floors in the basement, 2020 dryer, and 2021 professionally installed entry door with smart lock. Laurel Ridge ES Spanish immersion program available to residents of the area. Enjoy the uncrowded association swimming pool in the summer. Metro bus route 17G is on the corner. Walking distance from the Twinbrooke shopping center with restaurants, gym, and supermarket. Close to University Mall, GMU, Lake Royal, I-495, I-66, and Fairfax County Parkway. Dont miss the opportunity to own a move-in ready and carefully maintained home.
Location
State VA
County Fairfax
Zoning 181
Direction West
Rooms
Basement Connecting Stairway, Rear Entrance, Fully Finished, Heated, Improved, Outside Entrance, Daylight, Full
Interior
Interior Features Breakfast Area, Kitchen - Table Space, Dining Area, Kitchen - Eat-In
Hot Water Electric
Heating Heat Pump(s)
Cooling Central A/C
Flooring Vinyl, Hardwood
Equipment Built-In Microwave
Fireplace N
Appliance Built-In Microwave
Heat Source Electric
Exterior
Parking On Site 2
Amenities Available Swimming Pool
Water Access N
Accessibility None
Garage N
Building
Story 3
Foundation Slab
Sewer Public Sewer
Water Public
Architectural Style Colonial
Level or Stories 3
Additional Building Above Grade, Below Grade
New Construction N
Schools
Elementary Schools Laurel Ridge
Middle Schools Robinson Secondary School
High Schools Robinson Secondary School
School District Fairfax County Public Schools
Others
HOA Fee Include Trash,Other,Snow Removal
Senior Community No
Tax ID 0693 13 0013
Ownership Fee Simple
SqFt Source Assessor
Special Listing Condition Standard
Read Less
Want to know what your home might be worth? Contact us for a FREE valuation!

Our team is ready to help you sell your home for the highest possible price ASAP

Bought with Chien Hui Cheng • Evergreen Properties

GET MORE INFORMATION





