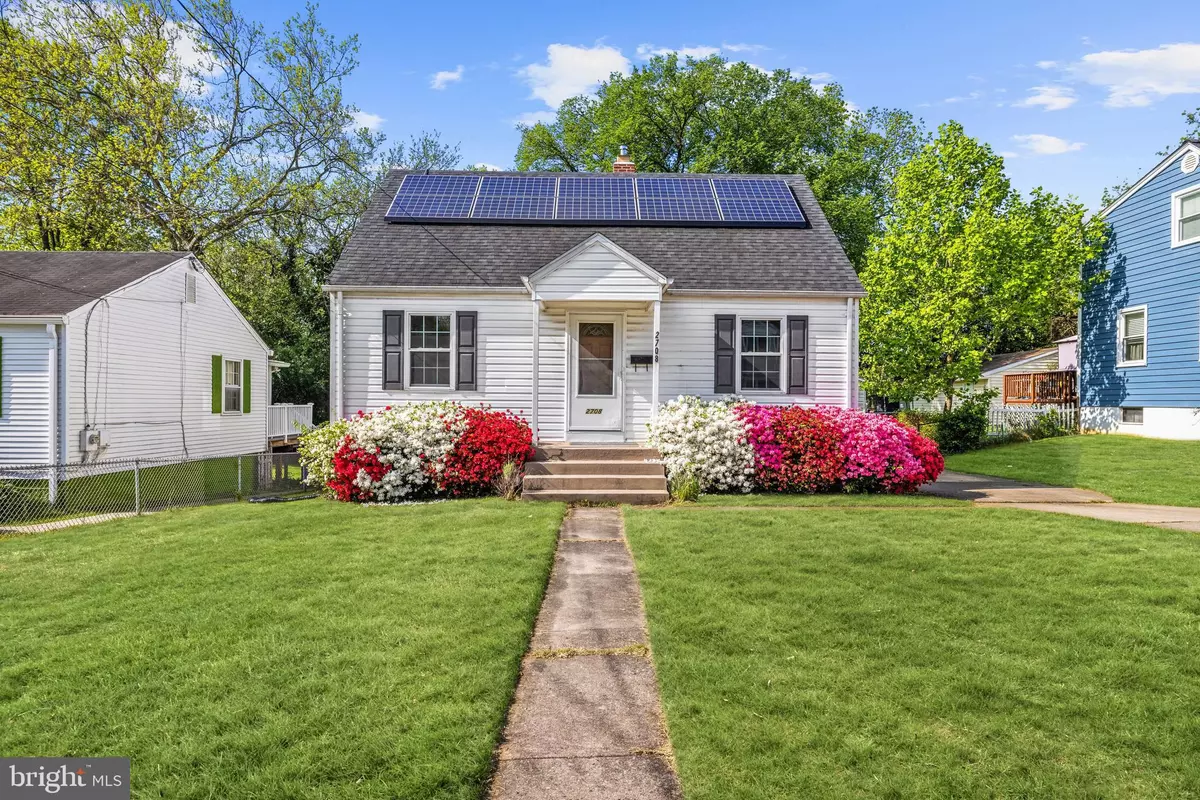$490,000
$470,000
4.3%For more information regarding the value of a property, please contact us for a free consultation.
2708 MUNSON ST Silver Spring, MD 20902
3 Beds
2 Baths
1,750 SqFt
Key Details
Sold Price $490,000
Property Type Single Family Home
Sub Type Detached
Listing Status Sold
Purchase Type For Sale
Square Footage 1,750 sqft
Price per Sqft $280
Subdivision Glenmont Forest
MLS Listing ID MDMC757014
Sold Date 06/11/21
Style Cape Cod
Bedrooms 3
Full Baths 2
HOA Y/N N
Abv Grd Liv Area 1,250
Originating Board BRIGHT
Year Built 1949
Annual Tax Amount $4,663
Tax Year 2021
Lot Size 8,392 Sqft
Acres 0.19
Property Description
Beautiful cape cod in the sought-after Glenmont Forest community boasting gleaming hardwood floors, light-filled interiors, and a sizable yard! Arrive into the main level and experience the open and airy floor plan, neutral color palette and gorgeous hardwood floors. Let the kitchen inspire your inner chef featuring granite countertops, white cabinetry, and stainless steel appliances. Just off the kitchen is a sizable breakfast room with a large picture window with views of the tranquil rear yard. Relax and unwind in the primary bedroom that offers an abundance of natural light. Two additional bedrooms and a full bath complete the upper level sleeping quarters. The fully finished lower-level family room provides an ideal space for spending time with family and friends. Enjoy a vast variety of shopping, dining, and entertainment at nearby downtown Silver Spring. Explore Sligo Creek Park offering a paved hiker-biker path, picnic areas, public tennis courts, and playgrounds. Quick Access to I-495, Colesville Road/ Rt 29, and additional major commuter routes to Washington, D.C as well as the Glenmont Metrorail Station. Solar panel lease is included with the sale of this home.
Location
State MD
County Montgomery
Zoning R60
Rooms
Other Rooms Living Room, Dining Room, Primary Bedroom, Bedroom 2, Bedroom 3, Kitchen, Family Room, Breakfast Room, Laundry
Basement Connecting Stairway, Fully Finished, Windows, Interior Access
Main Level Bedrooms 1
Interior
Interior Features Breakfast Area, Combination Dining/Living, Combination Kitchen/Dining, Combination Kitchen/Living, Entry Level Bedroom, Floor Plan - Open, Kitchen - Galley, Kitchen - Gourmet, Upgraded Countertops, Window Treatments, Wood Floors
Hot Water Natural Gas
Heating Forced Air, Programmable Thermostat
Cooling Ceiling Fan(s), Central A/C, Programmable Thermostat
Flooring Ceramic Tile, Hardwood, Carpet
Equipment Built-In Microwave, Dishwasher, Disposal, Dryer, Icemaker, Oven/Range - Gas, Refrigerator, Stainless Steel Appliances, Washer, Water Heater
Fireplace N
Window Features Double Pane,Screens,Vinyl Clad
Appliance Built-In Microwave, Dishwasher, Disposal, Dryer, Icemaker, Oven/Range - Gas, Refrigerator, Stainless Steel Appliances, Washer, Water Heater
Heat Source Natural Gas
Laundry Lower Floor
Exterior
Parking Features Other
Garage Spaces 1.0
Fence Chain Link, Rear
Water Access N
View Garden/Lawn
Roof Type Composite,Shingle
Accessibility None
Total Parking Spaces 1
Garage Y
Building
Lot Description Landscaping, Rear Yard
Story 3
Sewer Public Sewer
Water Public
Architectural Style Cape Cod
Level or Stories 3
Additional Building Above Grade, Below Grade
Structure Type Dry Wall,Paneled Walls,Vaulted Ceilings
New Construction N
Schools
Elementary Schools Arcola
Middle Schools Odessa Shannon
High Schools Northwood
School District Montgomery County Public Schools
Others
Senior Community No
Tax ID 161301118292
Ownership Fee Simple
SqFt Source Assessor
Security Features Carbon Monoxide Detector(s),Main Entrance Lock,Smoke Detector
Special Listing Condition Standard
Read Less
Want to know what your home might be worth? Contact us for a FREE valuation!

Our team is ready to help you sell your home for the highest possible price ASAP

Bought with Michael Bowers • Compass

GET MORE INFORMATION





