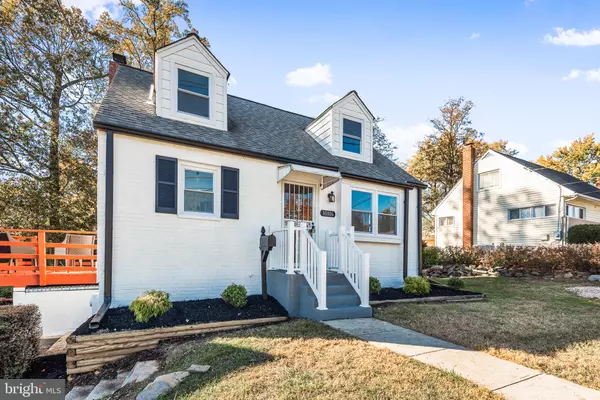$570,000
$575,000
0.9%For more information regarding the value of a property, please contact us for a free consultation.
10806 INWOOD AVE Silver Spring, MD 20902
4 Beds
3 Baths
1,720 SqFt
Key Details
Sold Price $570,000
Property Type Single Family Home
Sub Type Detached
Listing Status Sold
Purchase Type For Sale
Square Footage 1,720 sqft
Price per Sqft $331
Subdivision Chestnut Ridge Manor
MLS Listing ID MDMC2020552
Sold Date 12/13/21
Style Cape Cod
Bedrooms 4
Full Baths 3
HOA Y/N N
Abv Grd Liv Area 1,092
Originating Board BRIGHT
Year Built 1949
Annual Tax Amount $3,864
Tax Year 2020
Lot Size 6,417 Sqft
Acres 0.15
Property Description
BACK ON THE MARKET! OPEN HOUSE SUN 2- 4PM Welcome to 10806 Inwood Ave, Silver Spring, MD. This turn-key newly renovated cape cod features 4 bedrooms, 3 full baths, renovated kitchen, stainless steel appliances, quartz countertops, hardwood floors throughout, new carpet, renovated bathrooms, new light fixtures, all new windows and more. The main level features a full bathroom, two generously sized bedrooms, living room, a multi-purpose dining room, and access to the large side deck. The upper level features two generously sized bedrooms, full bathroom, and a large closet for extra storage. The large basement features an open layout, full bathroom, new water heater, new carpet, laundry, and a fabulous office nook. Did I mention the large long back yard! This home is conveniently located a short distance to schools, parks, dining, 495, Metro, and much more. Do not miss the opportunity to own this beautiful gem!
Location
State MD
County Montgomery
Zoning R60
Rooms
Basement Fully Finished
Main Level Bedrooms 2
Interior
Hot Water Electric
Heating Central
Cooling Central A/C
Flooring Wood, Carpet, Laminate Plank
Fireplace N
Heat Source Natural Gas
Exterior
Water Access N
Accessibility None
Garage N
Building
Story 3
Foundation Block
Sewer Public Sewer
Water Public
Architectural Style Cape Cod
Level or Stories 3
Additional Building Above Grade, Below Grade
New Construction N
Schools
Elementary Schools Glen Haven
Middle Schools Sligo
High Schools Northwood
School District Montgomery County Public Schools
Others
Pets Allowed Y
Senior Community No
Tax ID 161301224382
Ownership Fee Simple
SqFt Source Assessor
Acceptable Financing Cash, Conventional, FHA, VA
Listing Terms Cash, Conventional, FHA, VA
Financing Cash,Conventional,FHA,VA
Special Listing Condition Standard
Pets Allowed Size/Weight Restriction
Read Less
Want to know what your home might be worth? Contact us for a FREE valuation!

Our team is ready to help you sell your home for the highest possible price ASAP

Bought with Margaret B Reagan • Redfin Corp

GET MORE INFORMATION





