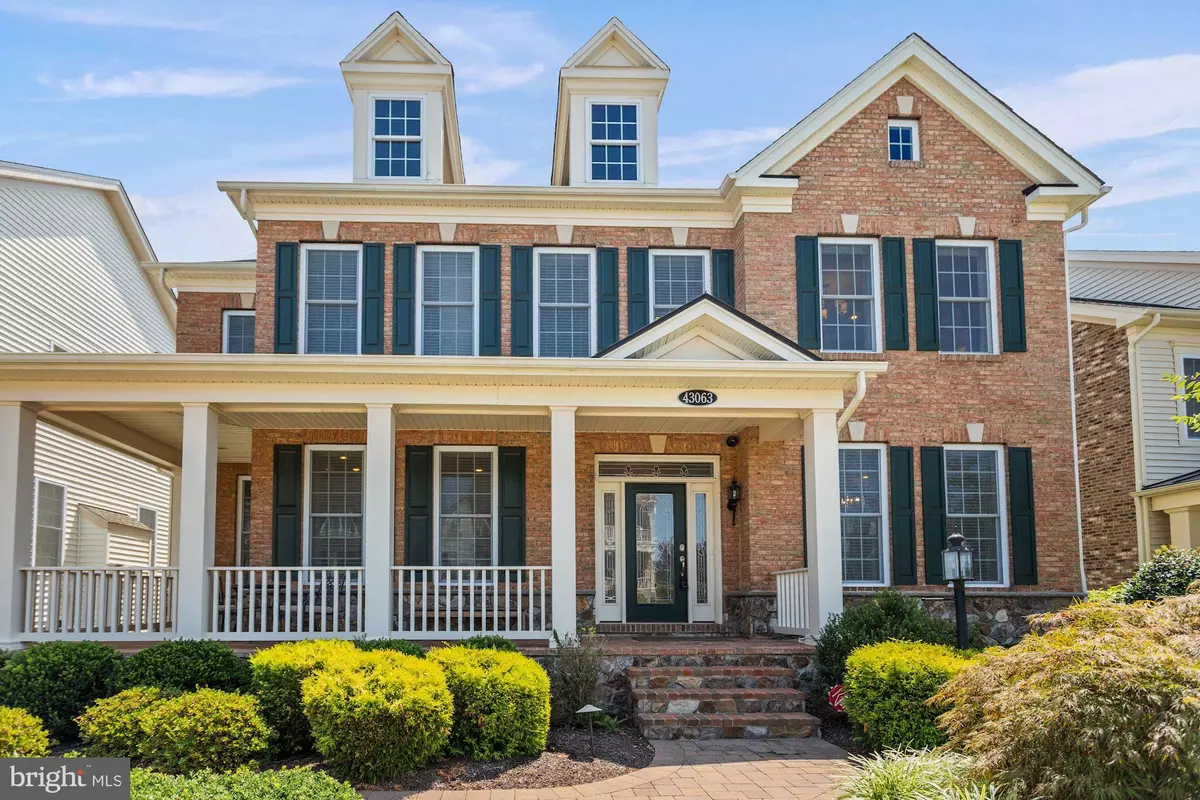$959,500
$954,900
0.5%For more information regarding the value of a property, please contact us for a free consultation.
43063 OLD RYAN RD Ashburn, VA 20148
4 Beds
5 Baths
4,459 SqFt
Key Details
Sold Price $959,500
Property Type Single Family Home
Sub Type Detached
Listing Status Sold
Purchase Type For Sale
Square Footage 4,459 sqft
Price per Sqft $215
Subdivision Moorefield Station
MLS Listing ID VALO2004976
Sold Date 10/08/21
Style Colonial
Bedrooms 4
Full Baths 4
Half Baths 1
HOA Fees $200/mo
HOA Y/N Y
Abv Grd Liv Area 3,282
Originating Board BRIGHT
Year Built 2015
Annual Tax Amount $7,669
Tax Year 2020
Lot Size 4,791 Sqft
Acres 0.11
Property Description
GET READY FOR THIS ONE! ONCE IN A LIFETIME OPPORTUNITY TO PURCHASE THIS FORMER MODEL HOME WHICH IS DECKED OUT WITH ALMOST EVERY POSSIBLE UPGRADE AVAILABLE FROM TOLL BROTHERS AND IS ONLY 1 MILE FROM THE LOUDON STATION ON METRO'S SILVER LINE. 'MERRIFIELD FARMHOUSE' MODEL JUST 7 YRS YOUNG WITH NEARLY 4,500 SQ FT. IT'S BETTER THAN NEW! UPWARDS OF $300K in UPGRADES/IMPROVEMENTS. BRICK FRONT WITH STONE WATER TABLE ($7,500) BRICK PAVER WALKWAY FRONT AND SIDE ($5,500), FRONT PORCH ($3,800), IRRIGATION SYSTEM ($6,000), FENCED REAR YARD WITH TREX DECK STEPS DOWN TO REAR BRICK PAVER PATIO AND BUILT-IN GAS GRILL WITH GRANITE COUNTERS ($31,101). BEAUTIFUL HAND-SCRAPED, WIDE-PLANK HARDWOOD FLOORS THROUGHOUT THE MAIN LEVEL, LOWER LEVEL AND UPPER LEVEL LANDING ($36,908). EXECUTIVE OFFICE WITH CUSTOM BUILT-IN SHELVES ($6,500), BEAUTIFUL GREAT ROOM WITH UPGRADED HEAT n GLO GAS FIREPLACE WITH CUSTOM MANTLE $6,557) AND UPGRADED WOOD TRIM PACKAGE WITH CROWN MOLDING THROUGHOUT ($5,140). GOURMET KITCHEN WITH WHITE CABINETS AND DOUBLE LAYER GRANITE COUNTERS!! TILE BACKSPASH, CENTER ISLAND WITH PENDANT LIGHTS. UPGRADED RECESSED LIGHTS AND CHANDALIERS THROUGHTOUT ($10,889) WHOLE-HOUSE AUDIO SYSTEM/ALARM ($33,680). CUSTOM BUILT-IN MUD ROOM ($3,100). SPECTACULAR MASTER BEDROOM SUITE WITH HUGE SITTING ROOM WITH ELECTRONIC BLINDS, WOOD FLOORS, CUSTOM AREA RUG ($3,856) , MULTI-COLOR TRAY CEILING WITH ELEGANT CHANDELIER AND TWO WALK-IN CLOSETS WITH CUSTOM CLOSET ORGANIZATION SYSTEM ($7,546). UPPER LEVEL LAUNDRY WITH FULL SIZE WASHER/DRYER AND UPGRADED CABINETS AND SINK ($3,200). WAIT UNTIL YOU SEE THE FULLY FINISHED LOWER LEVEL WITH EXTRA 1'FT CEILING HEIGHT, LARGE REC ROOM, UPGRADED WOOD FLOORS, CUSTOM WET BAR ($26,700), AND CUSTOM BUILT-IN ENTERTAINMENT SYSTEM ($7,200). YOU MUST SEE THIS HOME BEFORE IT'S GONE!
Location
State VA
County Loudoun
Zoning R1
Direction North
Rooms
Other Rooms Dining Room, Primary Bedroom, Sitting Room, Bedroom 2, Bedroom 3, Kitchen, Game Room, Family Room, Library, Foyer, Bedroom 1
Basement Sump Pump, Daylight, Full, Fully Finished
Interior
Interior Features Breakfast Area, Family Room Off Kitchen, Kitchen - Island, Kitchen - Gourmet, Dining Area, Crown Moldings, Upgraded Countertops, Primary Bath(s), Wood Floors, Built-Ins, Window Treatments, Chair Railings, Wet/Dry Bar
Hot Water 60+ Gallon Tank
Heating Zoned, Forced Air, Programmable Thermostat
Cooling Central A/C, Zoned
Fireplaces Number 1
Fireplaces Type Mantel(s)
Equipment Washer/Dryer Hookups Only, Dishwasher, Disposal, Icemaker, Exhaust Fan, Microwave, Oven/Range - Gas, Refrigerator, Dryer - Front Loading, Humidifier, Oven - Self Cleaning, Range Hood, Washer - Front Loading
Furnishings No
Fireplace Y
Window Features Vinyl Clad,Low-E
Appliance Washer/Dryer Hookups Only, Dishwasher, Disposal, Icemaker, Exhaust Fan, Microwave, Oven/Range - Gas, Refrigerator, Dryer - Front Loading, Humidifier, Oven - Self Cleaning, Range Hood, Washer - Front Loading
Heat Source Central, Natural Gas
Exterior
Exterior Feature Deck(s), Patio(s)
Parking Features Garage Door Opener, Garage - Rear Entry
Garage Spaces 4.0
Fence Rear
Utilities Available Cable TV Available, Electric Available, Natural Gas Available, Phone Available, Water Available, Sewer Available
Amenities Available Exercise Room, Jog/Walk Path, Pool - Outdoor, Tot Lots/Playground, Community Center, Party Room, Picnic Area
Water Access N
Roof Type Shingle
Accessibility None
Porch Deck(s), Patio(s)
Attached Garage 2
Total Parking Spaces 4
Garage Y
Building
Lot Description Premium
Story 3
Sewer Public Sewer
Water Public
Architectural Style Colonial
Level or Stories 3
Additional Building Above Grade, Below Grade
Structure Type 9'+ Ceilings,Tray Ceilings
New Construction N
Schools
Elementary Schools Moorefield Station
Middle Schools Stone Hill
High Schools Rock Ridge
School District Loudoun County Public Schools
Others
HOA Fee Include Trash,Lawn Maintenance,Common Area Maintenance,Pool(s),Recreation Facility,Reserve Funds,Snow Removal
Senior Community No
Tax ID 121367997000
Ownership Fee Simple
SqFt Source Estimated
Security Features Exterior Cameras,Motion Detectors,Surveillance Sys,Security System
Horse Property N
Special Listing Condition Standard
Read Less
Want to know what your home might be worth? Contact us for a FREE valuation!

Our team is ready to help you sell your home for the highest possible price ASAP

Bought with Jaclyn Strickland • Coldwell Banker Realty

GET MORE INFORMATION





